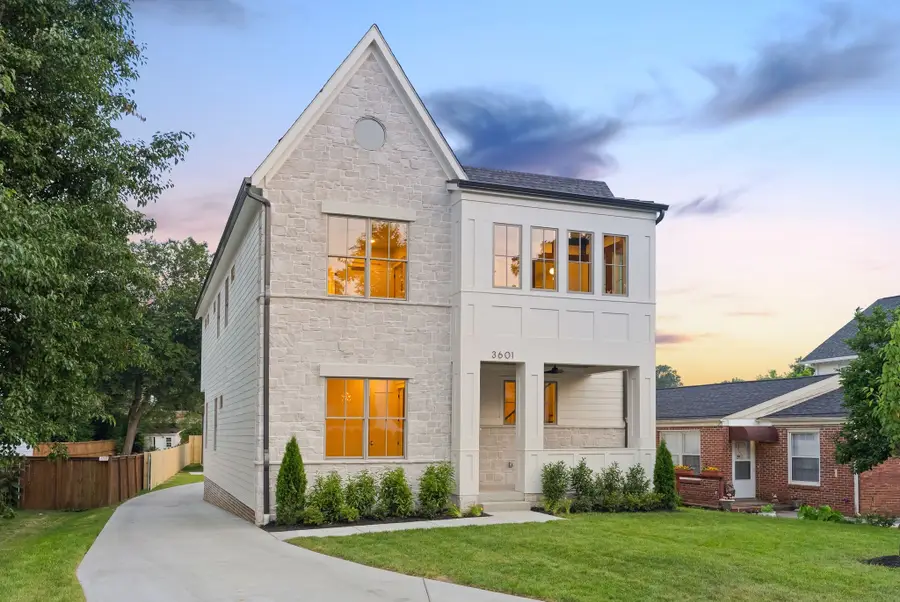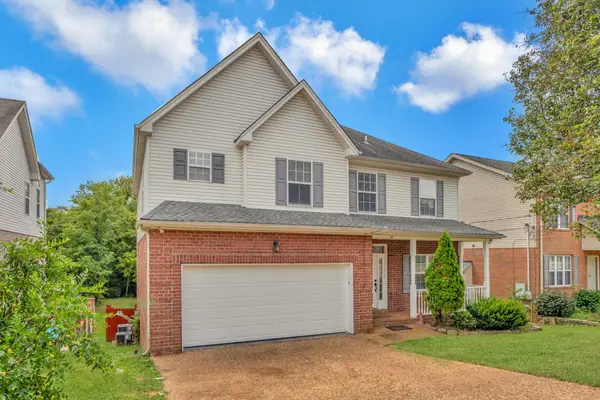3601 Nebraska Ave, Nashville, TN 37209
Local realty services provided by:Reliant Realty ERA Powered



3601 Nebraska Ave,Nashville, TN 37209
$1,994,900
- 4 Beds
- 5 Baths
- 3,730 sq. ft.
- Single family
- Active
Listed by:brandon c. knox
Office:compass re
MLS#:2906485
Source:NASHVILLE
Price summary
- Price:$1,994,900
- Price per sq. ft.:$534.83
About this home
Discover refined living in Sylvan Park with this exquisite new construction by TimoSIX. Thoughtfully designed and expertly built, 3601 Nebraska Ave offers over 3,730 square feet of luxury living (professionally measured), paired with an expansive detached garage and unfinished flex space ideal for studio, office, or guest suite potential. Every inch of this home showcases intentional design—from the custom, Amish-built cabinetry to the top-of-the-line Thermador appliances. Natural light floods through energy-efficient, Pella aluminum-clad wood windows and doors, highlighting the craftsmanship and attention to detail throughout. The detached 689 sq ft garage is not only prewired for EV charging but includes over 464 sq ft of unfinished flex space above, with plumbing and electrical already roughed in, offering endless possibilities for creative use. Built for performance as much as beauty, the home features 2x6 exterior walls, full-home spray foam insulation, a conditioned encapsulated crawlspace, and a tankless water heater with recirculation system for nearly instant hot water. Multiple home audio zones are preinstalled, perfect for everyday enjoyment or effortless entertaining. Step outside to a private retreat: a screened-in rear porch opens to a large backyard enclosed by an actuated privacy gate—providing peace, security, and plenty of space to relax or play. This is your opportunity to own a highly efficient, luxury-crafted home in one of Nashville’s most vibrant and walkable neighborhoods. Schedule your showing today and experience the difference of a TimoSIX build.
Contact an agent
Home facts
- Year built:2025
- Listing Id #:2906485
- Added:65 day(s) ago
- Updated:August 13, 2025 at 02:37 PM
Rooms and interior
- Bedrooms:4
- Total bathrooms:5
- Full bathrooms:4
- Half bathrooms:1
- Living area:3,730 sq. ft.
Heating and cooling
- Cooling:Central Air, Electric
- Heating:Central, Natural Gas
Structure and exterior
- Year built:2025
- Building area:3,730 sq. ft.
- Lot area:0.21 Acres
Schools
- High school:Hillsboro Comp High School
- Middle school:West End Middle School
- Elementary school:Sylvan Park Paideia Design Center
Utilities
- Water:Public, Water Available
- Sewer:Public Sewer
Finances and disclosures
- Price:$1,994,900
- Price per sq. ft.:$534.83
New listings near 3601 Nebraska Ave
- New
 $459,900Active4 beds 4 baths3,127 sq. ft.
$459,900Active4 beds 4 baths3,127 sq. ft.2137 Forge Ridge Cir, Nashville, TN 37217
MLS# 2973784Listed by: RE/MAX CARRIAGE HOUSE - New
 $265,000Active3 beds 2 baths1,548 sq. ft.
$265,000Active3 beds 2 baths1,548 sq. ft.3712 Colonial Heritage Dr, Nashville, TN 37217
MLS# 2974068Listed by: KELLER WILLIAMS REALTY MT. JULIET - New
 $372,900Active3 beds 4 baths1,908 sq. ft.
$372,900Active3 beds 4 baths1,908 sq. ft.1319 Concord Mill Ln, Nashville, TN 37211
MLS# 2974079Listed by: NASHVILLE AREA HOMES - Open Sun, 2 to 4pmNew
 $685,000Active4 beds 3 baths2,234 sq. ft.
$685,000Active4 beds 3 baths2,234 sq. ft.1025A Elvira Ave, Nashville, TN 37216
MLS# 2974080Listed by: KELLER WILLIAMS REALTY - New
 $599,000Active3 beds 3 baths2,000 sq. ft.
$599,000Active3 beds 3 baths2,000 sq. ft.1623B Cahal Ave, Nashville, TN 37206
MLS# 2974133Listed by: COMPASS TENNESSEE, LLC - New
 $535,000Active2 beds 2 baths1,950 sq. ft.
$535,000Active2 beds 2 baths1,950 sq. ft.118 Hampton Pl, Nashville, TN 37215
MLS# 2974137Listed by: PARKS COMPASS - New
 $349,900Active3 beds 2 baths1,224 sq. ft.
$349,900Active3 beds 2 baths1,224 sq. ft.1320 Mars Dr, Nashville, TN 37217
MLS# 2972530Listed by: COMPASS TENNESSEE, LLC - New
 $1,475,000Active4 beds 4 baths3,718 sq. ft.
$1,475,000Active4 beds 4 baths3,718 sq. ft.108 Ransom Ave, Nashville, TN 37205
MLS# 2974030Listed by: COMPASS RE  $3,900,000Pending5 beds 7 baths5,946 sq. ft.
$3,900,000Pending5 beds 7 baths5,946 sq. ft.821 Clayton Ave, Nashville, TN 37204
MLS# 2973930Listed by: COMPASS $308,000Pending2 beds 1 baths954 sq. ft.
$308,000Pending2 beds 1 baths954 sq. ft.351 Strasser Dr, Nashville, TN 37211
MLS# 2973983Listed by: APEX VENTURES, INC.
