3618 General Bate Dr, Nashville, TN 37204
Local realty services provided by:Reliant Realty ERA Powered
3618 General Bate Dr,Nashville, TN 37204
$3,195,000
- 5 Beds
- 7 Baths
- 6,777 sq. ft.
- Single family
- Active
Listed by: jane mccracken, kaylor mccracken
Office: onward real estate
MLS#:3014074
Source:NASHVILLE
Price summary
- Price:$3,195,000
- Price per sq. ft.:$471.45
About this home
Every inch of this remarkable home reflects a deep commitment to quality, craftsmanship &timeless design. Built on a steel-reinforced poured concrete foundation w/brick construction, this residence combines unwavering strength w/exquisite architectural details. Classic bead board ceilings on front&back porches along w/Coppersmith gas lanterns set the tone for a home that’s as beautiful as it is enduring. Upon entering, you are greeted by the soothing sounds of your personal Sonos amp system w/18 ceiling speakers &individual fader controls smartly placed throughout common living areas. Kitchen is a chef’s dream w/Calacatta Miraggio Cove Quartz countertops, 48” Wolf gas range w/double ovens, Sub-Zero refrigerator &freezer columns,Bosch Benchmark dishwasher&Scotsman nugget ice machine. A large walk-in pantry w/ prep space completes the culinary experience. Great room centers on a dramatic wood-burning stone fireplace complemented by a custom TV console w/shelving&white oak accents. Separate spacious dining room is complete w/bar area serving as both a visual centerpiece&an entertainer’s dream. It features black honed countertops,custom built-ins for glass&bottle storage,wine frig&ice maker&brass rail/glass shelving set against antiqued smoked mirrors. Inviting Primary suite is a retreat to behold w/a vaulted wood plank ceiling, Taj Mahal quartz surfaces, Brizo Litze luxe gold fixtures, double vanities&a graciously-sized soaking tub. Walk-in closet offers an expansive 20-drawer center island&specialty shelving like angled shoe racks. Main-level laundry offers extensive cabinetry w/over 160 cubic feet of storage—ideal for linens, luggage, and seasonal needs. Upper floor boasts a central gathering room from which 4 bedrooms rest, each w/ their own private bathrooms&walk-in closets.Another full laundry room is found here w/front-facing window that allows sunlight to wash across the patterned floor tile. See attached for complete list.
Contact an agent
Home facts
- Year built:2025
- Listing ID #:3014074
- Added:41 day(s) ago
- Updated:November 20, 2025 at 05:24 PM
Rooms and interior
- Bedrooms:5
- Total bathrooms:7
- Full bathrooms:6
- Half bathrooms:1
- Living area:6,777 sq. ft.
Heating and cooling
- Cooling:Ceiling Fan(s), Central Air
- Heating:Central, ENERGY STAR Qualified Equipment, Natural Gas
Structure and exterior
- Roof:Shingle
- Year built:2025
- Building area:6,777 sq. ft.
- Lot area:0.26 Acres
Schools
- High school:Hillsboro Comp High School
- Middle school:John Trotwood Moore Middle
- Elementary school:Percy Priest Elementary
Utilities
- Water:Public, Water Available
- Sewer:Public Sewer
Finances and disclosures
- Price:$3,195,000
- Price per sq. ft.:$471.45
- Tax amount:$2,115
New listings near 3618 General Bate Dr
- New
 $619,000Active3 beds 3 baths2,374 sq. ft.
$619,000Active3 beds 3 baths2,374 sq. ft.128 Anton Dr, Nashville, TN 37211
MLS# 3034495Listed by: COMPASS TENNESSEE, LLC - New
 $1,799,900Active4 beds 5 baths3,918 sq. ft.
$1,799,900Active4 beds 5 baths3,918 sq. ft.1618 7th Ave N, Nashville, TN 37208
MLS# 3046741Listed by: COMPASS RE - Open Sat, 2 to 4pmNew
 $210,000Active2 beds 2 baths986 sq. ft.
$210,000Active2 beds 2 baths986 sq. ft.500 Paragon Mills Rd #K6, Nashville, TN 37211
MLS# 3048809Listed by: THE HUFFAKER GROUP, LLC - New
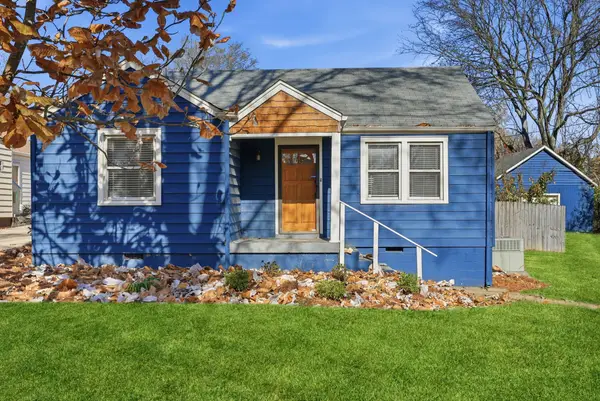 $439,900Active2 beds 1 baths942 sq. ft.
$439,900Active2 beds 1 baths942 sq. ft.813 Gwynn Dr, Nashville, TN 37216
MLS# 3048814Listed by: RE/MAX CHOICE PROPERTIES - New
 $495,000Active3 beds 3 baths1,952 sq. ft.
$495,000Active3 beds 3 baths1,952 sq. ft.320 Old Hickory Blvd #905, Nashville, TN 37221
MLS# 3048832Listed by: USREALTY.COM, LLP - New
 $584,900Active3 beds 2 baths1,635 sq. ft.
$584,900Active3 beds 2 baths1,635 sq. ft.842 Beth Dr, Nashville, TN 37206
MLS# 3048877Listed by: BENCHMARK REALTY, LLC - New
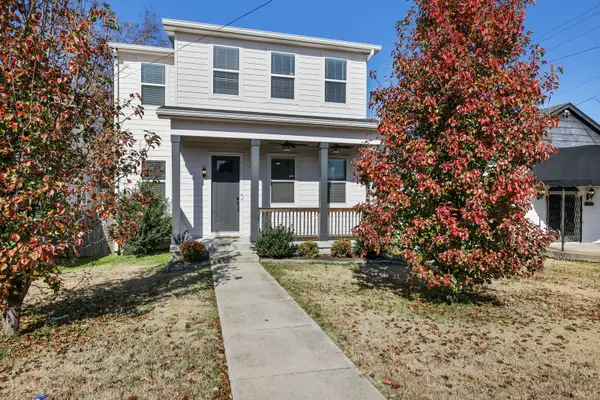 $549,000Active3 beds 3 baths2,070 sq. ft.
$549,000Active3 beds 3 baths2,070 sq. ft.1702 Knowles St, Nashville, TN 37208
MLS# 3048881Listed by: THE ASHTON REAL ESTATE GROUP OF RE/MAX ADVANTAGE - New
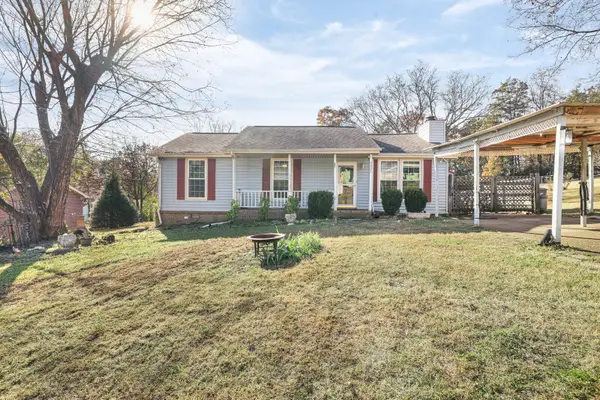 $335,000Active3 beds 2 baths1,188 sq. ft.
$335,000Active3 beds 2 baths1,188 sq. ft.3221 Cedar Ridge Rd, Nashville, TN 37214
MLS# 3048897Listed by: THE ASHTON REAL ESTATE GROUP OF RE/MAX ADVANTAGE - New
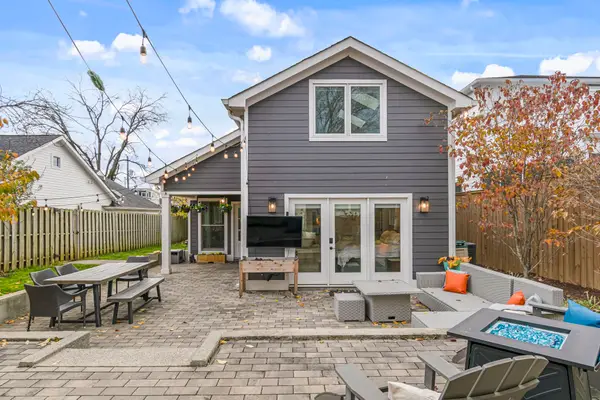 $875,000Active3 beds 3 baths2,121 sq. ft.
$875,000Active3 beds 3 baths2,121 sq. ft.1824B 5th Ave N, Nashville, TN 37208
MLS# 3042854Listed by: BERKSHIRE HATHAWAY HOMESERVICES WOODMONT REALTY - Open Sun, 2 to 4pmNew
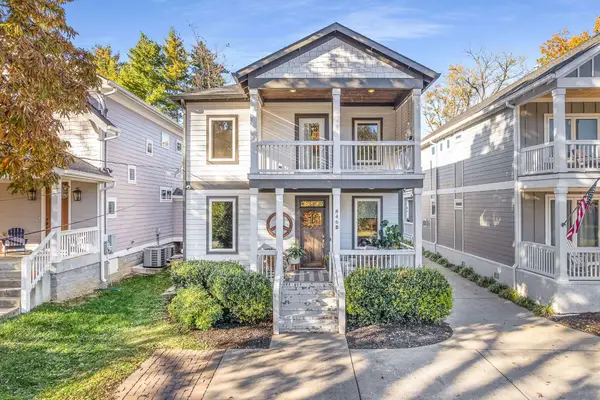 $1,350,000Active4 beds 3 baths2,380 sq. ft.
$1,350,000Active4 beds 3 baths2,380 sq. ft.846B Clayton Ave, Nashville, TN 37204
MLS# 3046777Listed by: ZEITLIN SOTHEBY'S INTERNATIONAL REALTY
