3704 Woodmont Blvd, Nashville, TN 37215
Local realty services provided by:ERA Chappell & Associates Realty & Rental
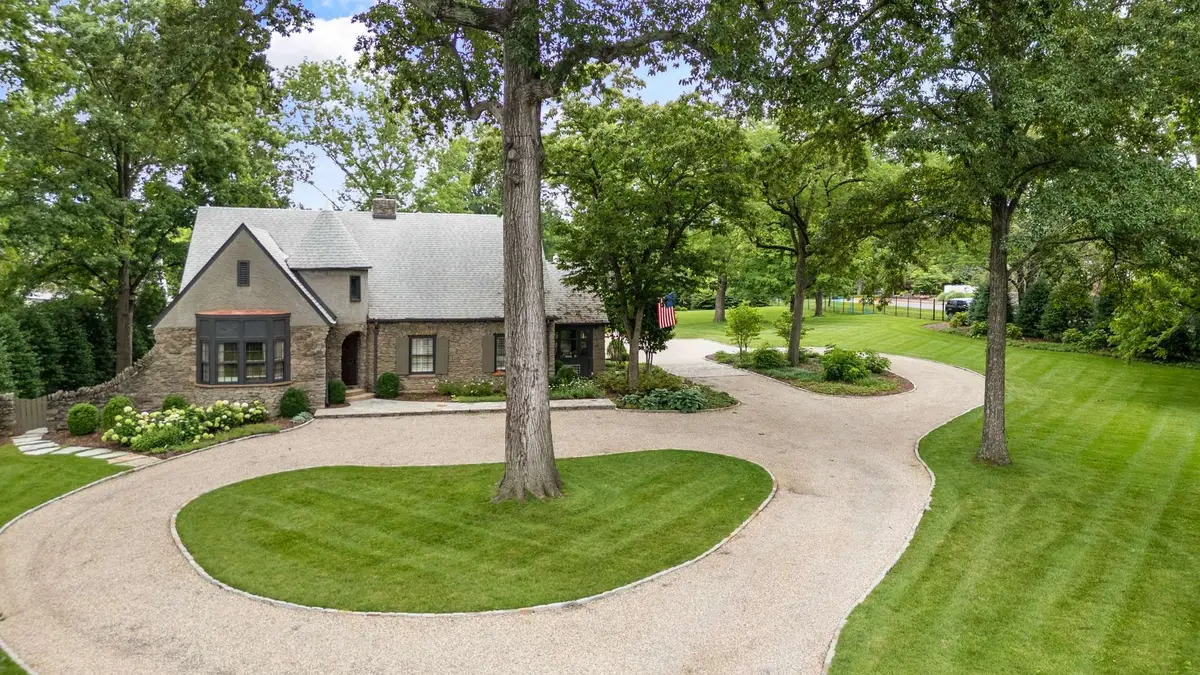

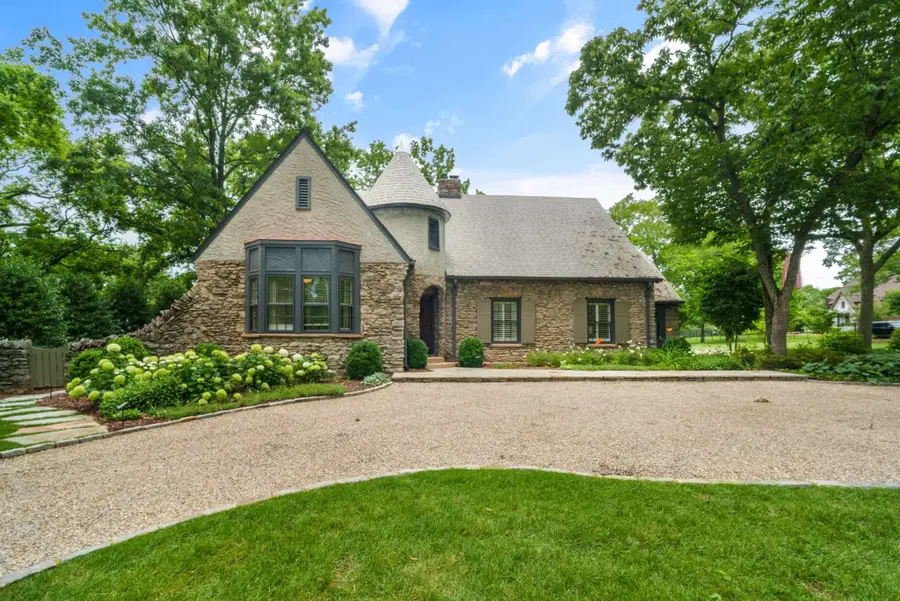
3704 Woodmont Blvd,Nashville, TN 37215
$3,800,000
- 4 Beds
- 4 Baths
- 3,226 sq. ft.
- Single family
- Active
Listed by:fiona parish king
Office:fridrich & clark realty
MLS#:2970592
Source:NASHVILLE
Price summary
- Price:$3,800,000
- Price per sq. ft.:$1,177.93
About this home
YES THIS IS THE FABULOUS FAIRYTALE STONE COTTAGE with the stone columns, elegant fencing, gated pea gravel driveway and exquisite landscaping (all designed by renowned Landscape Architects Daigh Rick) that everyone LOVES! Purchased as Lots #7 & #8 on Woodmont Blvd. and Lot #51 on Cantrell in 2018 this rare property has been lovingly restored and redesigned into a secure & private In Town Oasis! From the second you enter the gate on the pea gravel drive leaving behind the stress and chaos of the City you are surrounded by lush lawns, mature trees, curated gardens, extensive hardscaping including patio, fire pit and oversized carport/pavilion and lush landscaping all accentuated with tasteful landscape lighting.
The renovated almost 100 year old cottage features a sunken Living Room, formal Dining Room, Four Seasons Room, Cottage Kitchen with Breakfast Nook, two Bedrooms on the main floor, two Bedrooms on the second level with expanded walk in closets, and three completely renovated Bathrooms plus a newly added fourth Bathroom. The terrace, carport/pavilion and fire pit are all extensions of the living spaces and perfect for entertaining large groups of family and friends. The back lawn is Marquis Worthy for those who love to entertain on a grand scale. The possibilities are unlimited! The list of improvements and features goes all the way down to a Generac 26kw Generator and a 1,650sqft unfinished basement perfect for storage, wine cellar, or whatever you need.
A dreamy, manageable, fenced & gated oasis surrounded by comfort and beauty right in the heart of Green Hills minutes from St. Thomas, Vanderbilt, Downtown Nashville and Brentwood and Middle TN’s best shopping, schools, restaurants and sports and entertainment venues.
Contact an agent
Home facts
- Year built:1930
- Listing Id #:2970592
- Added:2 day(s) ago
- Updated:August 13, 2025 at 02:37 PM
Rooms and interior
- Bedrooms:4
- Total bathrooms:4
- Full bathrooms:4
- Living area:3,226 sq. ft.
Heating and cooling
- Cooling:Ceiling Fan(s), Central Air
- Heating:Central
Structure and exterior
- Roof:Shingle
- Year built:1930
- Building area:3,226 sq. ft.
- Lot area:1.61 Acres
Schools
- High school:Hillsboro Comp High School
- Middle school:John Trotwood Moore Middle
- Elementary school:Julia Green Elementary
Utilities
- Water:Public, Water Available
- Sewer:Public Sewer
Finances and disclosures
- Price:$3,800,000
- Price per sq. ft.:$1,177.93
- Tax amount:$8,117
New listings near 3704 Woodmont Blvd
- New
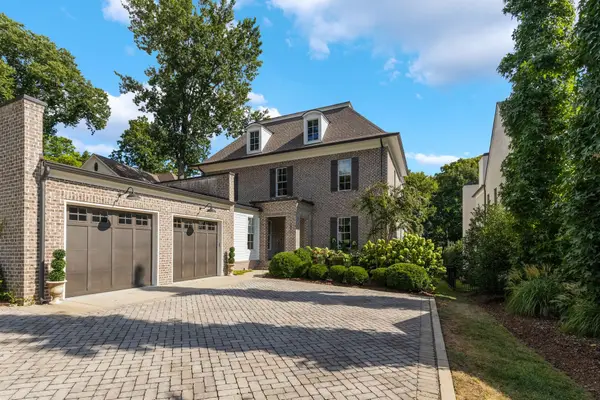 $2,499,900Active5 beds 6 baths4,858 sq. ft.
$2,499,900Active5 beds 6 baths4,858 sq. ft.305 Galloway Dr, Nashville, TN 37204
MLS# 2974140Listed by: COMPASS RE - New
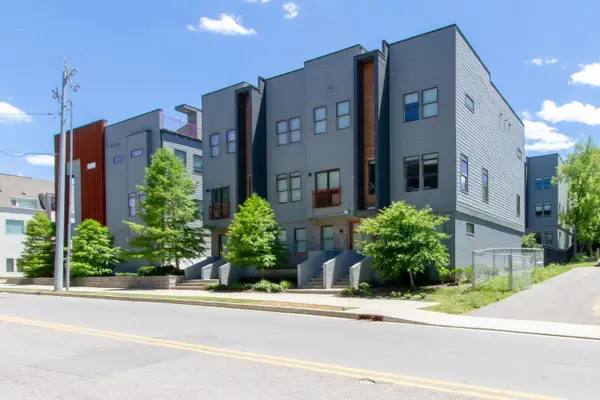 $749,990Active3 beds 3 baths1,637 sq. ft.
$749,990Active3 beds 3 baths1,637 sq. ft.2705C Clifton Ave, Nashville, TN 37209
MLS# 2974174Listed by: SIMPLIHOM - New
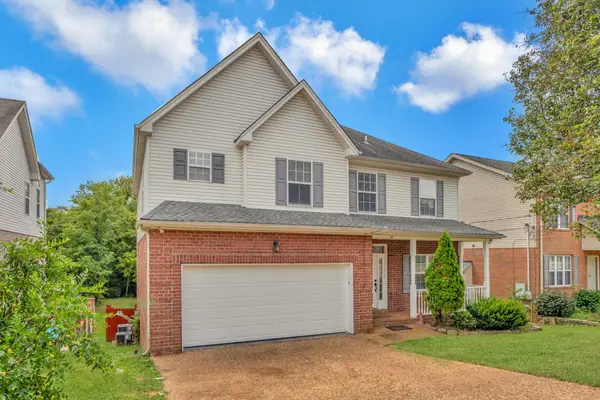 $459,900Active4 beds 4 baths3,127 sq. ft.
$459,900Active4 beds 4 baths3,127 sq. ft.2137 Forge Ridge Cir, Nashville, TN 37217
MLS# 2973784Listed by: RE/MAX CARRIAGE HOUSE - New
 $265,000Active3 beds 2 baths1,548 sq. ft.
$265,000Active3 beds 2 baths1,548 sq. ft.3712 Colonial Heritage Dr, Nashville, TN 37217
MLS# 2974068Listed by: KELLER WILLIAMS REALTY MT. JULIET - New
 $372,900Active3 beds 4 baths1,908 sq. ft.
$372,900Active3 beds 4 baths1,908 sq. ft.1319 Concord Mill Ln, Nashville, TN 37211
MLS# 2974079Listed by: NASHVILLE AREA HOMES - Open Sun, 2 to 4pmNew
 $685,000Active4 beds 3 baths2,234 sq. ft.
$685,000Active4 beds 3 baths2,234 sq. ft.1025A Elvira Ave, Nashville, TN 37216
MLS# 2974080Listed by: KELLER WILLIAMS REALTY - New
 $599,000Active3 beds 3 baths2,000 sq. ft.
$599,000Active3 beds 3 baths2,000 sq. ft.1623B Cahal Ave, Nashville, TN 37206
MLS# 2974133Listed by: COMPASS TENNESSEE, LLC - New
 $535,000Active2 beds 2 baths1,950 sq. ft.
$535,000Active2 beds 2 baths1,950 sq. ft.118 Hampton Pl, Nashville, TN 37215
MLS# 2974137Listed by: PARKS COMPASS - New
 $349,900Active3 beds 2 baths1,224 sq. ft.
$349,900Active3 beds 2 baths1,224 sq. ft.1320 Mars Dr, Nashville, TN 37217
MLS# 2972530Listed by: COMPASS TENNESSEE, LLC - New
 $1,475,000Active4 beds 4 baths3,718 sq. ft.
$1,475,000Active4 beds 4 baths3,718 sq. ft.108 Ransom Ave, Nashville, TN 37205
MLS# 2974030Listed by: COMPASS RE
