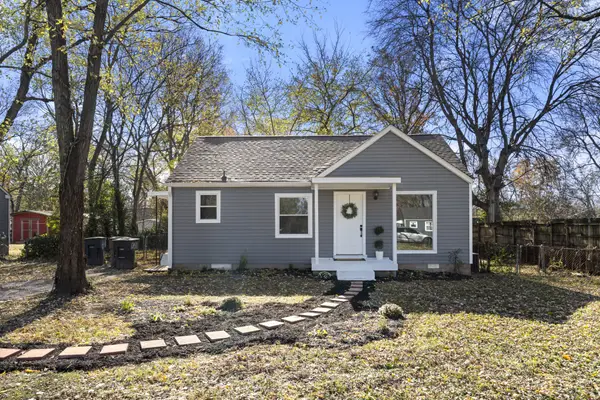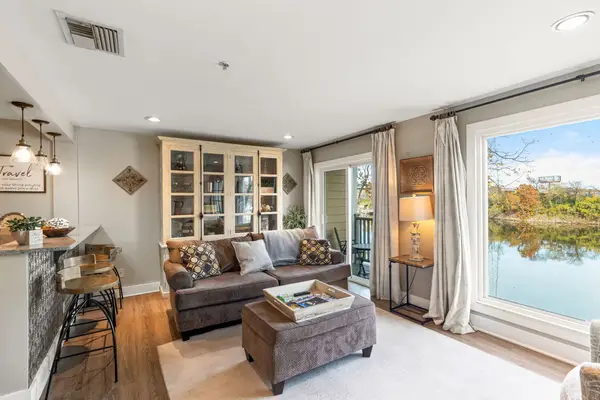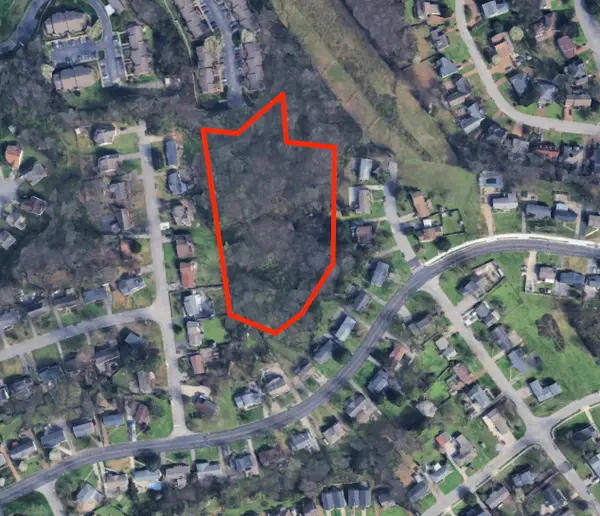3804 Sentinel Dr, Nashville, TN 37209
Local realty services provided by:Reliant Realty ERA Powered
3804 Sentinel Dr,Nashville, TN 37209
$1,545,000
- 5 Beds
- 4 Baths
- 3,629 sq. ft.
- Single family
- Active
Listed by: hailey gillum caduff
Office: compass re
MLS#:2755271
Source:NASHVILLE
Price summary
- Price:$1,545,000
- Price per sq. ft.:$425.74
About this home
It’s not too late to spend Christmas morning in your new home! **Contract by the end of December and seller will offer $30,000 towards closing costs or an interest rate buy down.** Nestled in the vibrant heart of Nashville, 3804 Sentinel Dr. offers more than just a home; it provides an opportunity to immerse yourself in the dynamic and dog-friendly neighborhood of Sylvan Heights. Known for its walkability, this area is a delightful blend of historic cottages, modern constructions, and charming fixer-uppers, making it one of the most sought-after locales in downtown Nashville.This new construction home features a finished basement with a private entry, equipped with a kitchen, bath & laundry rm. Inside, you'll find stunning finishes, custom designed spaces, 3 fireplaces, and an abundance of windows to enjoy the views of Downtown Nashville. Sylvan Heights is a haven for foodies and shoppers alike, with an array of local restaurants and shops just a stroll away. Indulge in the sweet treats at Five Daughters Bakery, explore the unique offerings at Culture + Co. and Savory Spice, or enjoy a casual meal at Five Points Pizza and Otto's. You will love the local coffee at HC Roasters Coffee, Barista Parlor & Dose. The neighborhood also boasts access to bike trails, greenways, and picnic spaces. Live just one minute from the newly curated Sylvan Heights Mural wall, adding a splash of art and culture on your drive home. Experience the charm and excitement of Nashville where the best of the city is right at your doorstep, and your home is a sanctuary of modern luxury and versatility. Total Sq. Ft. under roof is 3884 including the fully enclosed sunroom with elegant casement (crank) windows.
Contact an agent
Home facts
- Year built:2024
- Listing ID #:2755271
- Added:468 day(s) ago
- Updated:November 19, 2025 at 03:34 PM
Rooms and interior
- Bedrooms:5
- Total bathrooms:4
- Full bathrooms:4
- Living area:3,629 sq. ft.
Heating and cooling
- Cooling:Central Air
- Heating:Central
Structure and exterior
- Year built:2024
- Building area:3,629 sq. ft.
- Lot area:0.16 Acres
Schools
- High school:Hillsboro Comp High School
- Middle school:West End Middle School
- Elementary school:Sylvan Park Paideia Design Center
Utilities
- Water:Public, Water Available
- Sewer:Public Sewer
Finances and disclosures
- Price:$1,545,000
- Price per sq. ft.:$425.74
- Tax amount:$2,365
New listings near 3804 Sentinel Dr
- New
 $440,000Active2 beds 2 baths918 sq. ft.
$440,000Active2 beds 2 baths918 sq. ft.220 Lucile St, Nashville, TN 37207
MLS# 3047847Listed by: COMPASS - New
 $700,000Active4 beds 3 baths2,530 sq. ft.
$700,000Active4 beds 3 baths2,530 sq. ft.1332B Lischey Ave, Nashville, TN 37207
MLS# 3043774Listed by: COMPASS RE - New
 $299,900Active2 beds 1 baths759 sq. ft.
$299,900Active2 beds 1 baths759 sq. ft.1211 Thompson Pl, Nashville, TN 37217
MLS# 3046616Listed by: PROVISION REALTY GROUP - Open Sun, 2 to 4pmNew
 $699,000Active3 beds 2 baths1,635 sq. ft.
$699,000Active3 beds 2 baths1,635 sq. ft.1413 Chester Ave, Nashville, TN 37206
MLS# 3046770Listed by: COMPASS RE - New
 $699,000Active4 beds 4 baths2,548 sq. ft.
$699,000Active4 beds 4 baths2,548 sq. ft.5043 Cherrywood Dr, Nashville, TN 37211
MLS# 3046871Listed by: CRYE-LEIKE, INC., REALTORS - New
 $630,000Active2 beds 2 baths996 sq. ft.
$630,000Active2 beds 2 baths996 sq. ft.940 1st Ave N, Nashville, TN 37201
MLS# 3047315Listed by: BRANDON HANNAH PROPERTIES - New
 $499,900Active3 beds 3 baths2,132 sq. ft.
$499,900Active3 beds 3 baths2,132 sq. ft.4417 J J Watson Ave, Nashville, TN 37211
MLS# 3047336Listed by: COMPASS RE - New
 $600,000Active3 beds 2 baths1,897 sq. ft.
$600,000Active3 beds 2 baths1,897 sq. ft.1301 Howard Ave, Nashville, TN 37216
MLS# 3047505Listed by: ONWARD REAL ESTATE - New
 $279,000Active2 beds 2 baths1,053 sq. ft.
$279,000Active2 beds 2 baths1,053 sq. ft.21 Vaughns Gap Rd #55, Nashville, TN 37205
MLS# 3047773Listed by: SIMPLIHOM - New
 $549,000Active3.33 Acres
$549,000Active3.33 Acres0 Rychen Dr, Nashville, TN 37217
MLS# 3047819Listed by: WEAVER REAL ESTATE GROUP
