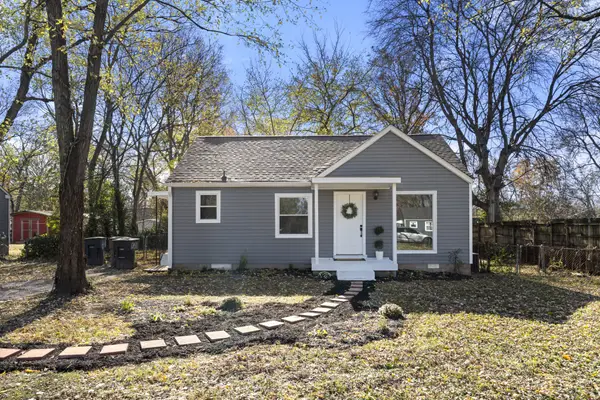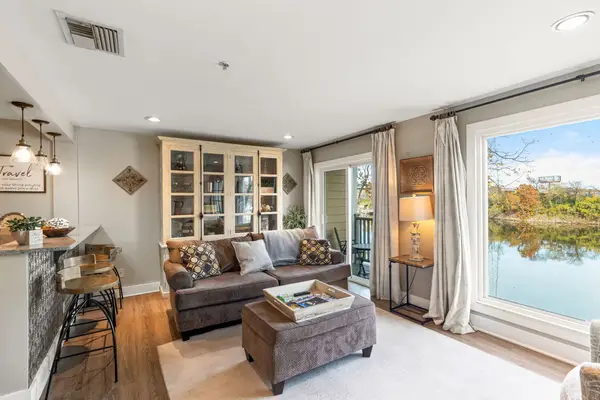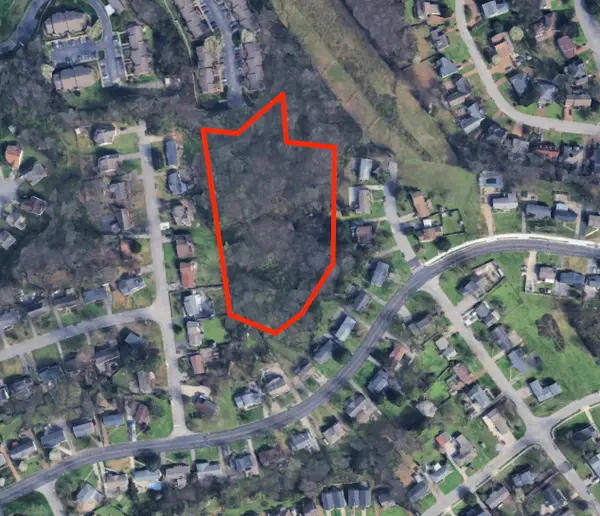398 36th Ave N, Nashville, TN 37209
Local realty services provided by:ERA Chappell & Associates Realty & Rental
398 36th Ave N,Nashville, TN 37209
$875,000
- 3 Beds
- 4 Baths
- 2,313 sq. ft.
- Single family
- Active
Listed by: ashley boykin
Office: coldwell banker southern realty
MLS#:2795534
Source:NASHVILLE
Price summary
- Price:$875,000
- Price per sq. ft.:$378.3
- Monthly HOA dues:$150
About this home
Welcome to 398 36th Ave N, a stunning detached residence in Nashville's vibrant Sylvan Heights neighborhood. This 2,260 sq ft home boasts 3 spacious bedrooms, each with its own walk-in closet and en-suite bathroom, plus an additional half bath for guests. The interior features fresh paint throughout, creating a bright and inviting atmosphere. The expansive kitchen is designed for entertaining, offering ample counter space and modern appliances. Step outside to the rooftop deck, where you'll enjoy unobstructed views of the Nashville skyline—perfect for relaxing evenings or hosting gatherings. A two-car garage provides secure parking and additional storage. This home is within walking distance to the bustling establishments along Charlotte Pike, including Climb Nashville, a premier indoor climbing and fitness center. Other nearby favorites include Streetcar Taps and Garden, a local gastropub and beer garden, and Las Palmas, known for its authentic Mexican cuisine. With close proximity to downtown Nashville and easy access to multiple interstate systems, commuting and exploring the city are a breeze. Appraised at $1,125,000 in 2022, this property offers incredible value in a sought-after location. The seller is ready to move on, making this the perfect opportunity for a new owner to step in and enjoy everything this home has to offer. As an added bonus, the existing furniture can remain with the purchase, offering a move-in-ready experience. Home is zoned for NOO-STR if buyer desires to short term rent the home.
Contact an agent
Home facts
- Year built:2019
- Listing ID #:2795534
- Added:266 day(s) ago
- Updated:November 19, 2025 at 03:34 PM
Rooms and interior
- Bedrooms:3
- Total bathrooms:4
- Full bathrooms:3
- Half bathrooms:1
- Living area:2,313 sq. ft.
Heating and cooling
- Cooling:Ceiling Fan(s), Central Air, Electric
- Heating:Central, Electric
Structure and exterior
- Year built:2019
- Building area:2,313 sq. ft.
- Lot area:0.02 Acres
Schools
- High school:Pearl Cohn Magnet High School
- Middle school:Moses McKissack Middle
- Elementary school:Park Avenue Enhanced Option
Utilities
- Water:Public, Water Available
- Sewer:Public Sewer
Finances and disclosures
- Price:$875,000
- Price per sq. ft.:$378.3
- Tax amount:$5,084
New listings near 398 36th Ave N
- New
 $440,000Active2 beds 2 baths918 sq. ft.
$440,000Active2 beds 2 baths918 sq. ft.220 Lucile St, Nashville, TN 37207
MLS# 3047847Listed by: COMPASS - New
 $700,000Active4 beds 3 baths2,530 sq. ft.
$700,000Active4 beds 3 baths2,530 sq. ft.1332B Lischey Ave, Nashville, TN 37207
MLS# 3043774Listed by: COMPASS RE - New
 $299,900Active2 beds 1 baths759 sq. ft.
$299,900Active2 beds 1 baths759 sq. ft.1211 Thompson Pl, Nashville, TN 37217
MLS# 3046616Listed by: PROVISION REALTY GROUP - Open Sun, 2 to 4pmNew
 $699,000Active3 beds 2 baths1,635 sq. ft.
$699,000Active3 beds 2 baths1,635 sq. ft.1413 Chester Ave, Nashville, TN 37206
MLS# 3046770Listed by: COMPASS RE - New
 $699,000Active4 beds 4 baths2,548 sq. ft.
$699,000Active4 beds 4 baths2,548 sq. ft.5043 Cherrywood Dr, Nashville, TN 37211
MLS# 3046871Listed by: CRYE-LEIKE, INC., REALTORS - New
 $630,000Active2 beds 2 baths996 sq. ft.
$630,000Active2 beds 2 baths996 sq. ft.940 1st Ave N, Nashville, TN 37201
MLS# 3047315Listed by: BRANDON HANNAH PROPERTIES - New
 $499,900Active3 beds 3 baths2,132 sq. ft.
$499,900Active3 beds 3 baths2,132 sq. ft.4417 J J Watson Ave, Nashville, TN 37211
MLS# 3047336Listed by: COMPASS RE - New
 $600,000Active3 beds 2 baths1,897 sq. ft.
$600,000Active3 beds 2 baths1,897 sq. ft.1301 Howard Ave, Nashville, TN 37216
MLS# 3047505Listed by: ONWARD REAL ESTATE - New
 $279,000Active2 beds 2 baths1,053 sq. ft.
$279,000Active2 beds 2 baths1,053 sq. ft.21 Vaughns Gap Rd #55, Nashville, TN 37205
MLS# 3047773Listed by: SIMPLIHOM - New
 $549,000Active3.33 Acres
$549,000Active3.33 Acres0 Rychen Dr, Nashville, TN 37217
MLS# 3047819Listed by: WEAVER REAL ESTATE GROUP
