403 Kinhawk Dr, Nashville, TN 37211
Local realty services provided by:ERA Chappell & Associates Realty & Rental
403 Kinhawk Dr,Nashville, TN 37211
$439,000
- 3 Beds
- 2 Baths
- 1,350 sq. ft.
- Single family
- Active
Listed by: kris salisbury
Office: keller williams realty
MLS#:3051370
Source:NASHVILLE
Price summary
- Price:$439,000
- Price per sq. ft.:$325.19
About this home
? FULLY REMODELED & MOVE-IN READY ?
Welcome home to this super cute, all-on-one-level charmer—thoughtfully remodeled from top to bottom and ready for its new owners! Perfect for a young family, single homeowner, or anyone looking for stylish, low-maintenance living on a single level.
Step inside to discover brand-new hardwood floors, fresh paint, and a bright open layout that feels warm and modern. The totally redesigned kitchen shines with all-new cabinetry, stainless steel appliances, sleek countertops, and beautiful finishes—ideal for cooking, entertaining, or weeknight meals.
Both full bathrooms are completely new, offering contemporary fixtures and clean, timeless style. With new windows, new roof, new gutters, and updated systems throughout, you’ll enjoy comfort, efficiency, and peace of mind for years to come.
Outside, the home sits on a spacious lot with a large fenced-in backyard—perfect for pets, play, gardening, or outdoor gatherings. The 2-car carport provides easy, covered parking, and the refreshed landscaping adds the perfect finishing touch to this move-in-ready home.
Located in a friendly, established neighborhood, this home delivers modern upgrades, effortless living, and unbeatable value.
Contact an agent
Home facts
- Year built:1966
- Listing ID #:3051370
- Added:49 day(s) ago
- Updated:January 17, 2026 at 04:30 PM
Rooms and interior
- Bedrooms:3
- Total bathrooms:2
- Full bathrooms:2
- Living area:1,350 sq. ft.
Heating and cooling
- Cooling:Ceiling Fan(s), Central Air, Electric
- Heating:Central, Electric
Structure and exterior
- Roof:Asphalt
- Year built:1966
- Building area:1,350 sq. ft.
- Lot area:0.34 Acres
Schools
- High school:John Overton Comp High School
- Middle school:William Henry Oliver Middle
- Elementary school:May Werthan Shayne Elementary School
Utilities
- Water:Public, Water Available
- Sewer:Public Sewer
Finances and disclosures
- Price:$439,000
- Price per sq. ft.:$325.19
- Tax amount:$1,779
New listings near 403 Kinhawk Dr
- New
 $750,000Active3 beds 3 baths2,359 sq. ft.
$750,000Active3 beds 3 baths2,359 sq. ft.537A Croley Dr, Nashville, TN 37209
MLS# 3098550Listed by: ONWARD REAL ESTATE - New
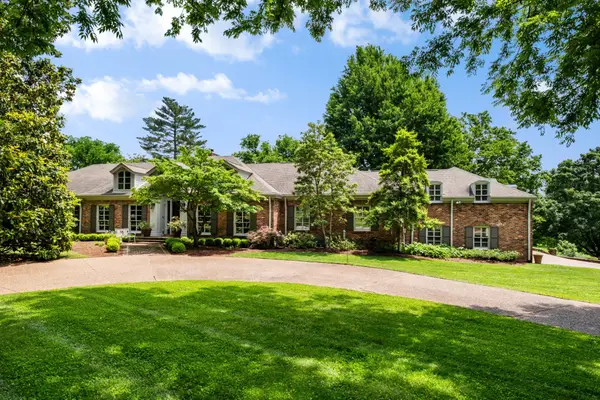 $3,475,000Active4 beds 6 baths7,566 sq. ft.
$3,475,000Active4 beds 6 baths7,566 sq. ft.140 Brook Hollow Rd, Nashville, TN 37205
MLS# 3098538Listed by: FRENCH KING FINE PROPERTIES - Open Sun, 2 to 4pmNew
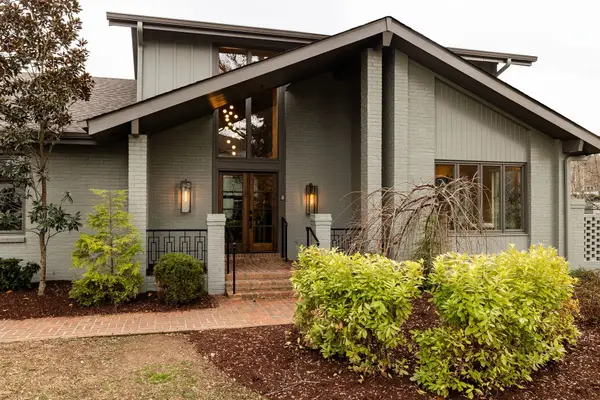 $1,981,585Active4 beds 5 baths4,453 sq. ft.
$1,981,585Active4 beds 5 baths4,453 sq. ft.29 Washington Park, Nashville, TN 37205
MLS# 3068617Listed by: COMPASS TENNESSEE, LLC - Open Sun, 2 to 4pmNew
 $399,999Active1 beds 1 baths663 sq. ft.
$399,999Active1 beds 1 baths663 sq. ft.1350 Rosa L Parks Blvd #233, Nashville, TN 37208
MLS# 3079274Listed by: COLDWELL BANKER SOUTHERN REALTY - Open Sat, 2 to 4pmNew
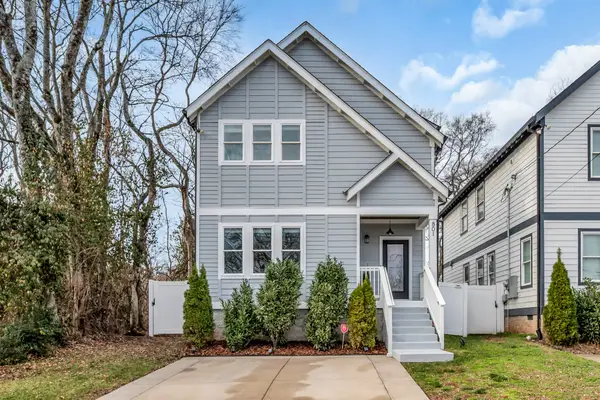 $560,000Active3 beds 3 baths1,652 sq. ft.
$560,000Active3 beds 3 baths1,652 sq. ft.801 21st Ave N, Nashville, TN 37208
MLS# 3079545Listed by: ONWARD REAL ESTATE - Open Sat, 2 to 4pmNew
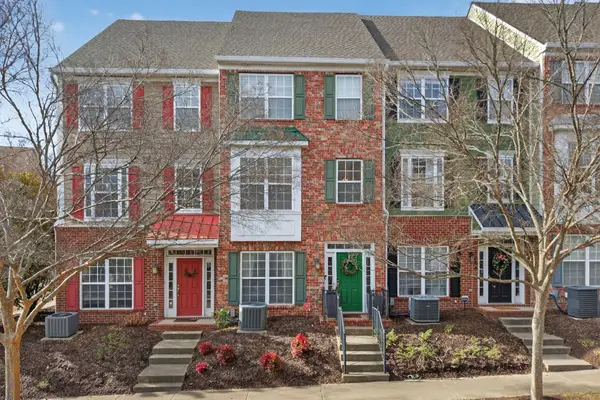 $385,000Active2 beds 3 baths1,559 sq. ft.
$385,000Active2 beds 3 baths1,559 sq. ft.7246 Althorp Way, Nashville, TN 37211
MLS# 3093485Listed by: ONWARD REAL ESTATE - New
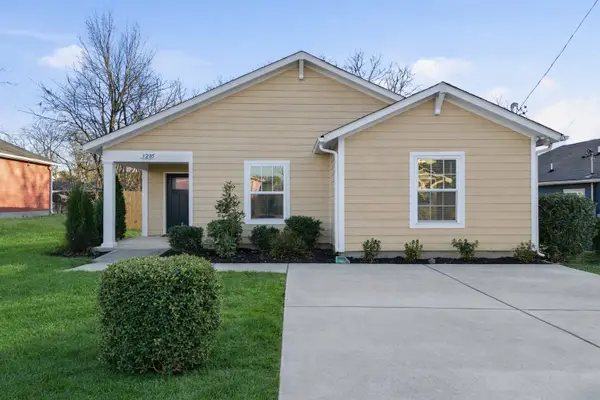 $299,000Active3 beds 2 baths1,075 sq. ft.
$299,000Active3 beds 2 baths1,075 sq. ft.3285 Rainwood Dr, Nashville, TN 37207
MLS# 3093631Listed by: THE ASHTON REAL ESTATE GROUP OF RE/MAX ADVANTAGE - Open Sat, 2 to 4pmNew
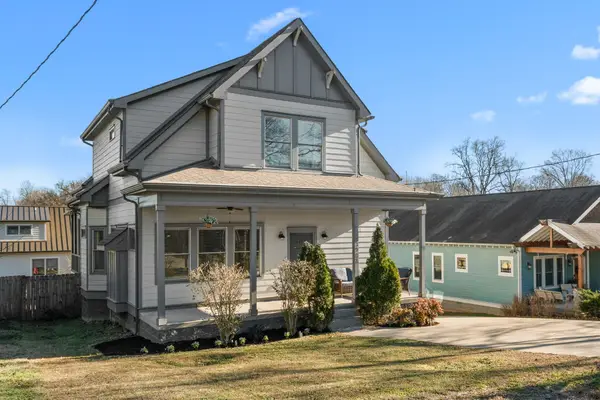 $794,500Active3 beds 3 baths2,338 sq. ft.
$794,500Active3 beds 3 baths2,338 sq. ft.3906 Oxford St, Nashville, TN 37216
MLS# 3093655Listed by: HOUSE HAVEN REALTY - Open Sun, 2 to 4pmNew
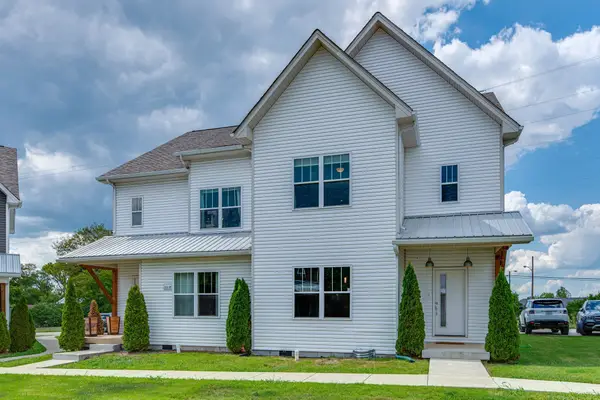 $395,000Active3 beds 3 baths1,635 sq. ft.
$395,000Active3 beds 3 baths1,635 sq. ft.3641 Hydes Ferry Rd, Nashville, TN 37218
MLS# 3093703Listed by: ONWARD REAL ESTATE - Open Sun, 11am to 1pmNew
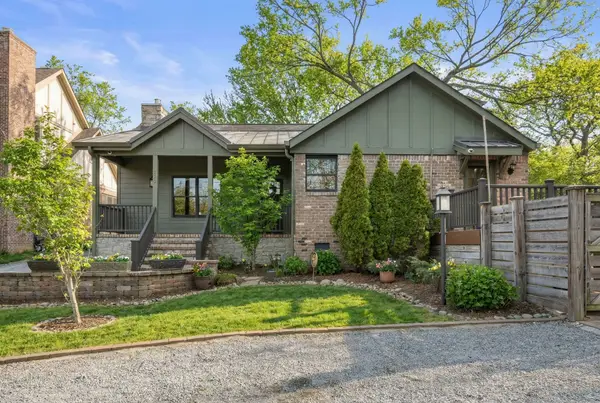 $1,399,900Active4 beds 3 baths2,381 sq. ft.
$1,399,900Active4 beds 3 baths2,381 sq. ft.223 38th Ave N, Nashville, TN 37209
MLS# 3097479Listed by: COMPASS RE
