408 Springview Dr, Nashville, TN 37214
Local realty services provided by:ERA Chappell & Associates Realty & Rental
408 Springview Dr,Nashville, TN 37214
$633,000
- 3 Beds
- 3 Baths
- - sq. ft.
- Single family
- Sold
Listed by: john omer
Office: keller williams realty nashville/franklin
MLS#:3033836
Source:NASHVILLE
Sorry, we are unable to map this address
Price summary
- Price:$633,000
About this home
Placed down a quiet street in one of Nashvilles most rapidly growing neighborhoods, Donelson. This charming, fully restored cottage has been thoughtfully reimagined with no detail overlooked. As you walk in, you're greeted with soaring vaulted ceilings, creamy soft white walls, and an abundance of natural light in each corner. Seamlessly connected to the main living space, the refined kitchen features stunning white oak cabinetry, quartz countertops, an eye catching roman clay range hood, Samsung stainless appliances, and a pot filler for effortless cooking. The main level primary bedroom offers comfort, easy access to living spaces, and a spa-inspired bath. The finished lower level allows room for entertaining, relaxing, and unwinding. With its full bar, cozy reading nook, and bonus room - this space is one you'll never want to leave. Nestled on an oversized, private double lot, just under an acre - leaving plenty of room for expansion, gardening, outdoor activities with furry friends and more. Minutes from Donelson's cafés, parks, and neighborhood favorites. Brand new roof, electrical, plumbing, HVAC, spray foam insulation, fully waterproofed foundation, and encapsulated.
Contact an agent
Home facts
- Year built:1955
- Listing ID #:3033836
- Added:57 day(s) ago
- Updated:December 30, 2025 at 07:52 AM
Rooms and interior
- Bedrooms:3
- Total bathrooms:3
- Full bathrooms:3
Heating and cooling
- Cooling:Ceiling Fan(s), Central Air, Electric
- Heating:Central, Electric
Structure and exterior
- Roof:Shingle
- Year built:1955
Schools
- High school:McGavock Comp High School
- Middle school:Two Rivers Middle
- Elementary school:McGavock Elementary
Utilities
- Water:Public, Water Available
- Sewer:Public Sewer
Finances and disclosures
- Price:$633,000
- Tax amount:$2,243
New listings near 408 Springview Dr
- New
 $1,100,000Active5 beds 7 baths5,100 sq. ft.
$1,100,000Active5 beds 7 baths5,100 sq. ft.1015B Summit Ave, Nashville, TN 37203
MLS# 3069531Listed by: THE ASHTON REAL ESTATE GROUP OF RE/MAX ADVANTAGE - New
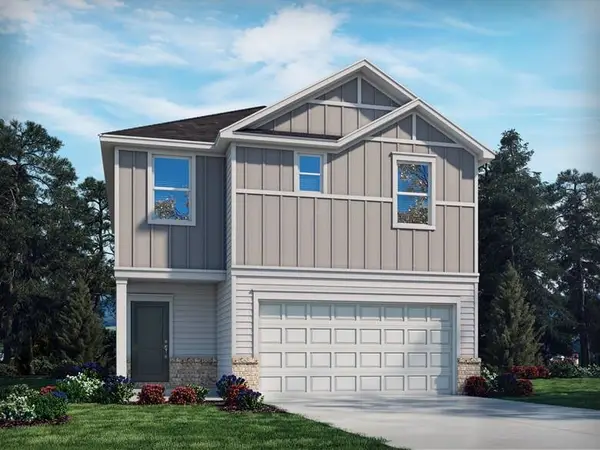 $453,280Active3 beds 3 baths1,749 sq. ft.
$453,280Active3 beds 3 baths1,749 sq. ft.4121 Walnut Ridge Dr, Nashville, TN 37207
MLS# 3069533Listed by: MERITAGE HOMES OF TENNESSEE, INC. - New
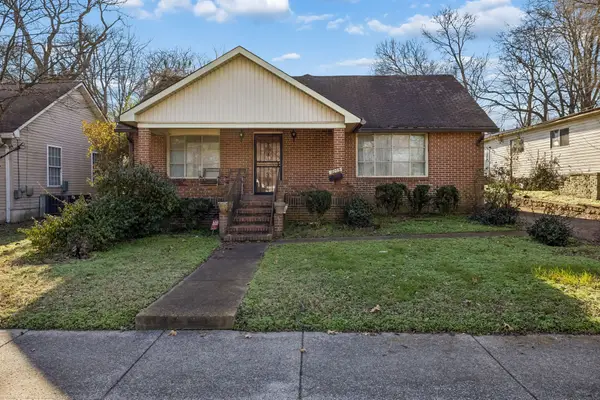 $330,000Active3 beds 3 baths2,478 sq. ft.
$330,000Active3 beds 3 baths2,478 sq. ft.2209 Morena St, Nashville, TN 37208
MLS# 3068186Listed by: BENCHMARK REALTY, LLC - New
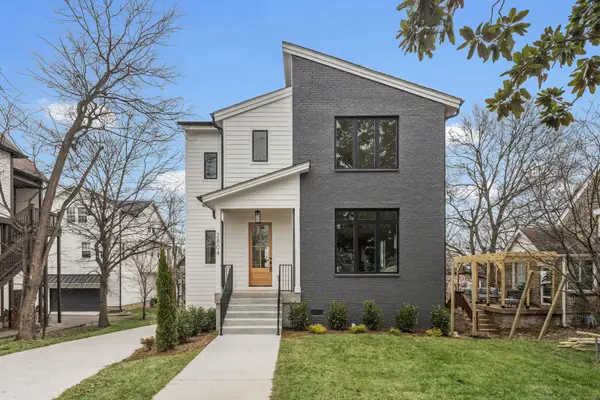 $1,150,000Active5 beds 5 baths3,377 sq. ft.
$1,150,000Active5 beds 5 baths3,377 sq. ft.2804 Eastland Ave, Nashville, TN 37206
MLS# 3069483Listed by: NORMAN REALTY - New
 $999,000Active3 beds 4 baths2,740 sq. ft.
$999,000Active3 beds 4 baths2,740 sq. ft.2512 Sheridan Rd, Nashville, TN 37206
MLS# 3069349Listed by: COMPASS TENNESSEE, LLC - New
 $415,000Active2 beds 3 baths1,448 sq. ft.
$415,000Active2 beds 3 baths1,448 sq. ft.792 Cottage Park Dr, Nashville, TN 37207
MLS# 3069211Listed by: HOMECOIN.COM - New
 $679,990Active3 beds 4 baths1,985 sq. ft.
$679,990Active3 beds 4 baths1,985 sq. ft.100 Melody Aly, Nashville, TN 37207
MLS# 3069218Listed by: LENNAR SALES CORP. - Open Sat, 2 to 4pmNew
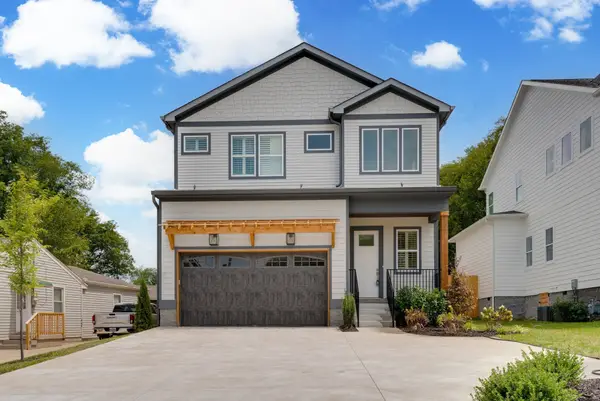 $824,999Active4 beds 5 baths2,733 sq. ft.
$824,999Active4 beds 5 baths2,733 sq. ft.674B Westboro Dr, Nashville, TN 37209
MLS# 3069233Listed by: PARKS COMPASS - New
 $599,500Active3 beds 2 baths1,723 sq. ft.
$599,500Active3 beds 2 baths1,723 sq. ft.1709 Porter Rd, Nashville, TN 37206
MLS# 3069234Listed by: EPIQUE REALTY - New
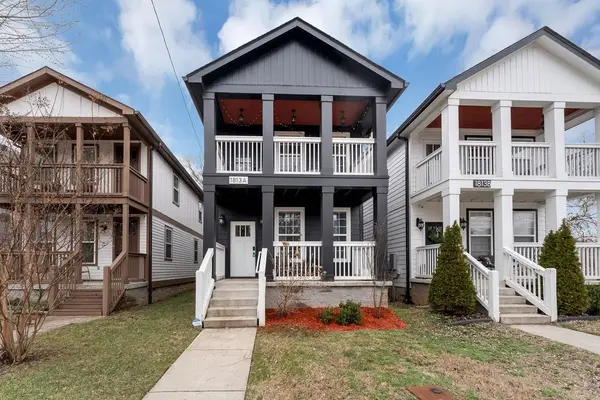 $735,000Active4 beds 4 baths2,534 sq. ft.
$735,000Active4 beds 4 baths2,534 sq. ft.1813A Delta Ave, Nashville, TN 37208
MLS# 3069165Listed by: BRADFORD REAL ESTATE
