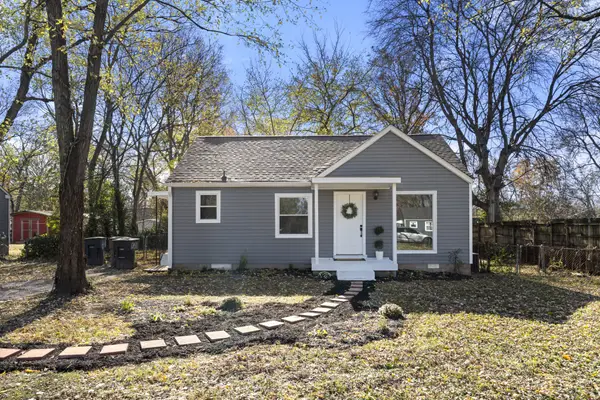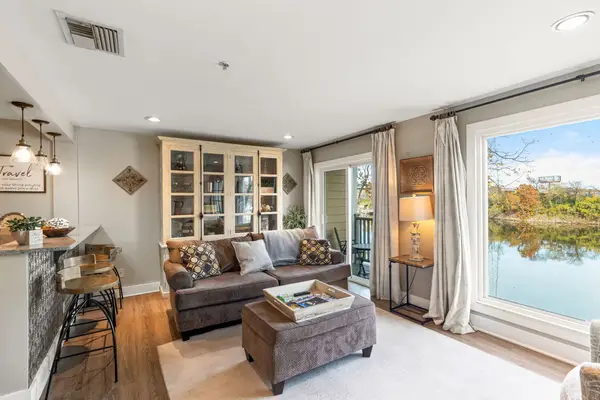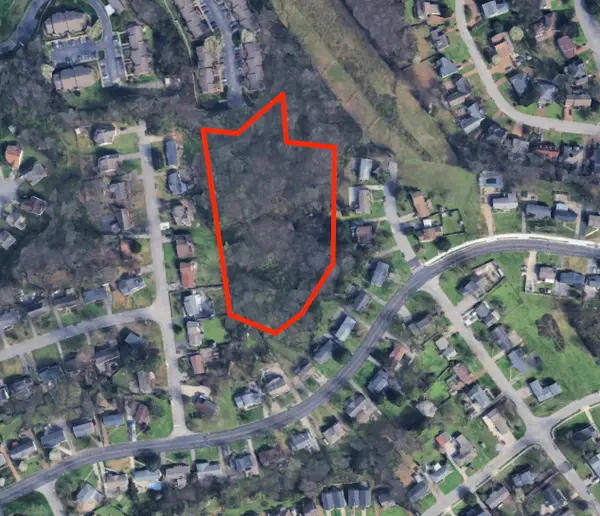4106 Indiana Ave, Nashville, TN 37209
Local realty services provided by:Reliant Realty ERA Powered
4106 Indiana Ave,Nashville, TN 37209
$654,995
- 3 Beds
- 4 Baths
- 2,092 sq. ft.
- Single family
- Active
Listed by: ashley rolf, samantha vaughn
Office: toll brothers real estate, inc
MLS#:2693153
Source:NASHVILLE
Price summary
- Price:$654,995
- Price per sq. ft.:$313.1
- Monthly HOA dues:$135
About this home
Enjoy this 3-story townhome by Toll Brothers The Nations, nestled in a walkable West Nashville community. Our Towns Collection is a low-maintenance community near everyday conveniences and vibrant entertainment right our your doorstep. Walk to the L&L Market or enjoy happy hour at M.L. Rose. Nissan Stadium and Bridgestone Arena aren't too far away either being located just 5 miles of Downtown Nashville! Our Milligan floorplan features 3 bedrooms, 3.5 baths, and a 2-car garage. The open-concept design boasts high ceilings, a gourmet kitchen with a full slab island and abundant natural light with oversized windows. Delight in a hot cup of coffee on your second level balcony. Upstairs, a generous master suite includes two walk-in closets and a spa-like bathroom with a large tile-to-ceiling shower. Photos/renderings are for representational purposes and floorplans may vary in elevation and size. Move-in package currently offered!
Contact an agent
Home facts
- Year built:2024
- Listing ID #:2693153
- Added:458 day(s) ago
- Updated:November 19, 2025 at 03:19 PM
Rooms and interior
- Bedrooms:3
- Total bathrooms:4
- Full bathrooms:3
- Half bathrooms:1
- Living area:2,092 sq. ft.
Heating and cooling
- Cooling:Central Air
- Heating:Central
Structure and exterior
- Year built:2024
- Building area:2,092 sq. ft.
- Lot area:0.02 Acres
Schools
- High school:Pearl Cohn Magnet High School
- Middle school:Moses McKissack Middle
- Elementary school:Cockrill Elementary
Utilities
- Water:Public, Water Available
- Sewer:Private Sewer
Finances and disclosures
- Price:$654,995
- Price per sq. ft.:$313.1
New listings near 4106 Indiana Ave
- New
 $440,000Active2 beds 2 baths918 sq. ft.
$440,000Active2 beds 2 baths918 sq. ft.220 Lucile St, Nashville, TN 37207
MLS# 3047847Listed by: COMPASS - New
 $700,000Active4 beds 3 baths2,530 sq. ft.
$700,000Active4 beds 3 baths2,530 sq. ft.1332B Lischey Ave, Nashville, TN 37207
MLS# 3043774Listed by: COMPASS RE - New
 $299,900Active2 beds 1 baths759 sq. ft.
$299,900Active2 beds 1 baths759 sq. ft.1211 Thompson Pl, Nashville, TN 37217
MLS# 3046616Listed by: PROVISION REALTY GROUP - Open Sun, 2 to 4pmNew
 $699,000Active3 beds 2 baths1,635 sq. ft.
$699,000Active3 beds 2 baths1,635 sq. ft.1413 Chester Ave, Nashville, TN 37206
MLS# 3046770Listed by: COMPASS RE - New
 $699,000Active4 beds 4 baths2,548 sq. ft.
$699,000Active4 beds 4 baths2,548 sq. ft.5043 Cherrywood Dr, Nashville, TN 37211
MLS# 3046871Listed by: CRYE-LEIKE, INC., REALTORS - New
 $630,000Active2 beds 2 baths996 sq. ft.
$630,000Active2 beds 2 baths996 sq. ft.940 1st Ave N, Nashville, TN 37201
MLS# 3047315Listed by: BRANDON HANNAH PROPERTIES - New
 $499,900Active3 beds 3 baths2,132 sq. ft.
$499,900Active3 beds 3 baths2,132 sq. ft.4417 J J Watson Ave, Nashville, TN 37211
MLS# 3047336Listed by: COMPASS RE - New
 $600,000Active3 beds 2 baths1,897 sq. ft.
$600,000Active3 beds 2 baths1,897 sq. ft.1301 Howard Ave, Nashville, TN 37216
MLS# 3047505Listed by: ONWARD REAL ESTATE - New
 $279,000Active2 beds 2 baths1,053 sq. ft.
$279,000Active2 beds 2 baths1,053 sq. ft.21 Vaughns Gap Rd #55, Nashville, TN 37205
MLS# 3047773Listed by: SIMPLIHOM - New
 $549,000Active3.33 Acres
$549,000Active3.33 Acres0 Rychen Dr, Nashville, TN 37217
MLS# 3047819Listed by: WEAVER REAL ESTATE GROUP
