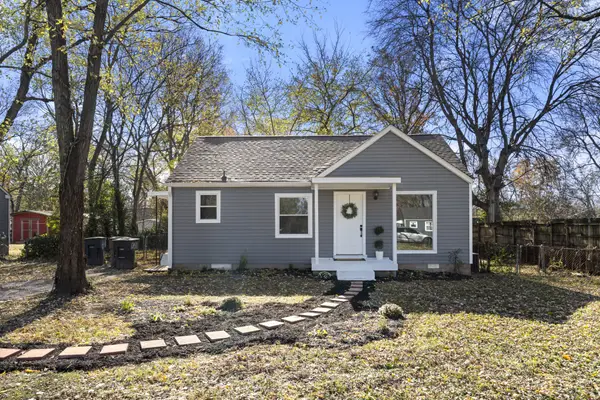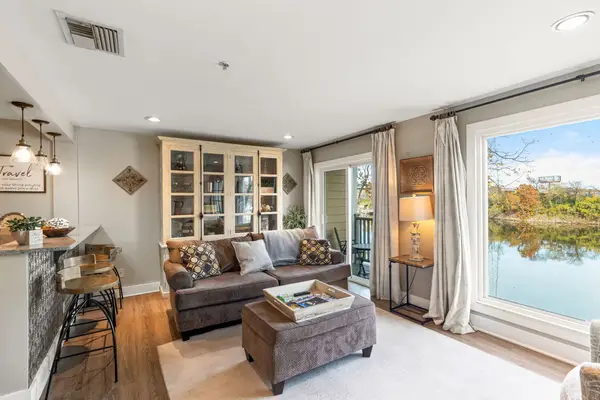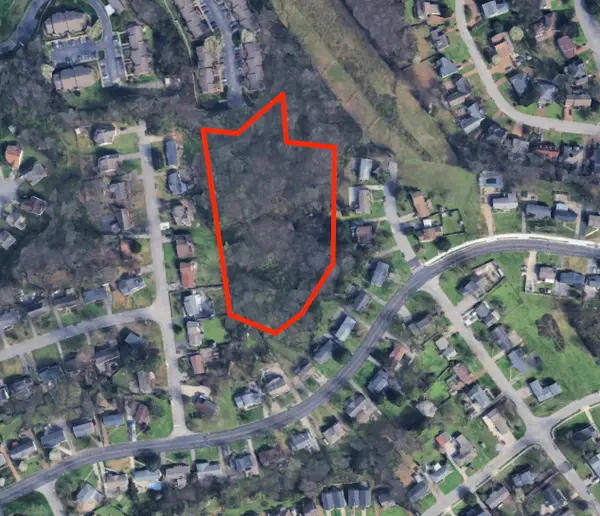4108 Indiana Ave, Nashville, TN 37209
Local realty services provided by:ERA Chappell & Associates Realty & Rental
4108 Indiana Ave,Nashville, TN 37209
$667,995
- 4 Beds
- 4 Baths
- 2,092 sq. ft.
- Single family
- Active
Listed by: ashley rolf, samantha vaughn
Office: toll brothers real estate, inc
MLS#:2701376
Source:NASHVILLE
Price summary
- Price:$667,995
- Price per sq. ft.:$319.31
- Monthly HOA dues:$135
About this home
Welcome to Toll Brothers at The Nations! You can get 4 FULL bedrooms & baths & 2 car garage with this well designed Rogers floorplan. Be home for the holidays!! This is "location meets luxury" with low-maintenance living near everyday conveniences and vibrant entertainment nearby. This plan is the most flexible with space for an office or workout room on the main floor, a super bright bedroom on the second, with open flow kitchen, living and dining & lots of natural light. The kitchen boasts a gorgeous stone island with luxury lighting finishes and hardware. Plus luxury vinyl plank & upgraded berber carpet throughout. Not to mention- get upgraded Kitchen Aid appliances included. Then a few steps up to the third level for a quiet retreat with a primary suite and a generous custom closet package. two You have to see this home in person!! It's ready for show!! Ask about $15k in current builder incentives with use of Toll Mortgage. Renderings are for show & floorplans may vary in size.
Contact an agent
Home facts
- Year built:2024
- Listing ID #:2701376
- Added:540 day(s) ago
- Updated:November 19, 2025 at 03:19 PM
Rooms and interior
- Bedrooms:4
- Total bathrooms:4
- Full bathrooms:4
- Living area:2,092 sq. ft.
Heating and cooling
- Cooling:Central Air
- Heating:Electric
Structure and exterior
- Year built:2024
- Building area:2,092 sq. ft.
- Lot area:0.02 Acres
Schools
- High school:Pearl Cohn Magnet High School
- Middle school:Moses McKissack Middle
- Elementary school:Cockrill Elementary
Utilities
- Water:Public, Water Available
- Sewer:Private Sewer
Finances and disclosures
- Price:$667,995
- Price per sq. ft.:$319.31
New listings near 4108 Indiana Ave
- New
 $440,000Active2 beds 2 baths918 sq. ft.
$440,000Active2 beds 2 baths918 sq. ft.220 Lucile St, Nashville, TN 37207
MLS# 3047847Listed by: COMPASS - New
 $700,000Active4 beds 3 baths2,530 sq. ft.
$700,000Active4 beds 3 baths2,530 sq. ft.1332B Lischey Ave, Nashville, TN 37207
MLS# 3043774Listed by: COMPASS RE - New
 $299,900Active2 beds 1 baths759 sq. ft.
$299,900Active2 beds 1 baths759 sq. ft.1211 Thompson Pl, Nashville, TN 37217
MLS# 3046616Listed by: PROVISION REALTY GROUP - Open Sun, 2 to 4pmNew
 $699,000Active3 beds 2 baths1,635 sq. ft.
$699,000Active3 beds 2 baths1,635 sq. ft.1413 Chester Ave, Nashville, TN 37206
MLS# 3046770Listed by: COMPASS RE - New
 $699,000Active4 beds 4 baths2,548 sq. ft.
$699,000Active4 beds 4 baths2,548 sq. ft.5043 Cherrywood Dr, Nashville, TN 37211
MLS# 3046871Listed by: CRYE-LEIKE, INC., REALTORS - New
 $630,000Active2 beds 2 baths996 sq. ft.
$630,000Active2 beds 2 baths996 sq. ft.940 1st Ave N, Nashville, TN 37201
MLS# 3047315Listed by: BRANDON HANNAH PROPERTIES - New
 $499,900Active3 beds 3 baths2,132 sq. ft.
$499,900Active3 beds 3 baths2,132 sq. ft.4417 J J Watson Ave, Nashville, TN 37211
MLS# 3047336Listed by: COMPASS RE - New
 $600,000Active3 beds 2 baths1,897 sq. ft.
$600,000Active3 beds 2 baths1,897 sq. ft.1301 Howard Ave, Nashville, TN 37216
MLS# 3047505Listed by: ONWARD REAL ESTATE - New
 $279,000Active2 beds 2 baths1,053 sq. ft.
$279,000Active2 beds 2 baths1,053 sq. ft.21 Vaughns Gap Rd #55, Nashville, TN 37205
MLS# 3047773Listed by: SIMPLIHOM - New
 $549,000Active3.33 Acres
$549,000Active3.33 Acres0 Rychen Dr, Nashville, TN 37217
MLS# 3047819Listed by: WEAVER REAL ESTATE GROUP
