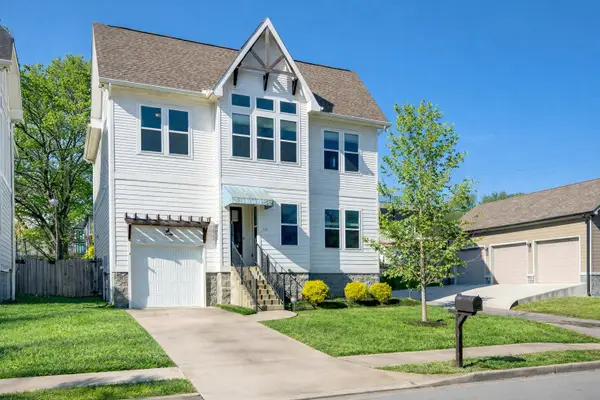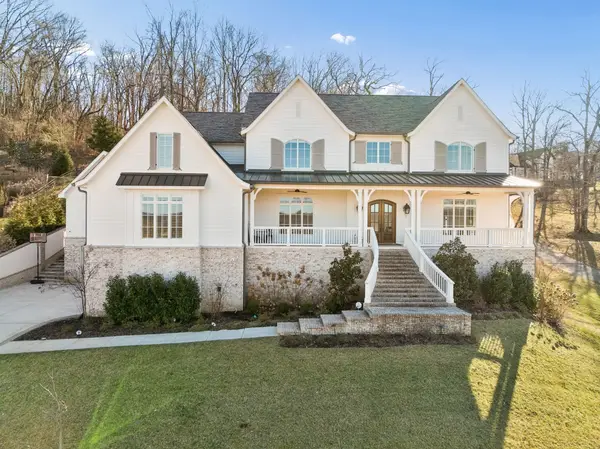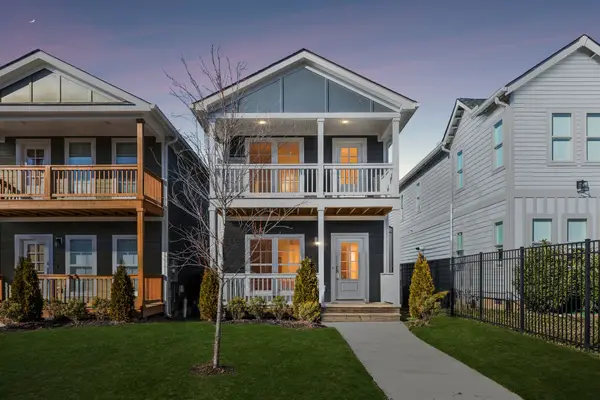411 Acklen Park Dr, Nashville, TN 37205
Local realty services provided by:ERA Chappell & Associates Realty & Rental
411 Acklen Park Dr,Nashville, TN 37205
$1,742,900
- 4 Beds
- 6 Baths
- 3,743 sq. ft.
- Single family
- Active
Listed by: brandon c. knox
Office: compass re
MLS#:3046106
Source:NASHVILLE
Price summary
- Price:$1,742,900
- Price per sq. ft.:$465.64
About this home
Introducing a masterfully crafted residence by esteemed builder TimoSIX—411 Acklen Park Dr offers unparalleled design and comfort in the heart of Sylvan Park. Spanning over 3,743 square feet (professionally measured), this home is a modern sanctuary defined by intentional craftsmanship and luxurious details throughout.
From the moment you step inside, you’ll notice the difference: handcrafted Amish cabinetry, Thermador appliances, and Pella aluminum-clad wood windows and doors blend elegance with enduring quality. The home’s robust construction includes 2x6 exterior walls and full-home spray foam insulation—including a conditioned, encapsulated crawlspace—for energy efficiency and superior indoor comfort.
The open-concept design flows seamlessly across three levels, offering multiple home audio zones, generous storage solutions—including a spacious walk-in conditioned storage area on the third floor—and a thoughtfully prewired garage ready for electric vehicle charging.
Enjoy the ease of everyday living with features like a tankless water heater and recirculation system for near-instant hot water, a whole-home dehumidifier and fresh air supply system, and ultra-efficient Mitsubishi high-SEER HVAC systems.
The third-floor bonus room opens onto a sprawling balcony equipped with an outdoor kitchen—perfect for entertaining under the stars. A spacious garage and additional conditioned crawlspace storage further enhance functionality without compromising on style.
For a limited time, qualified buyers can lock in a 5.99% conventional rate, 5.49% with a VA loan, or take the opportunity to buy this home BEFORE you sell yours, have only one loan, and up to 12 months to sell your current home. Contact us for more information! Don't miss this opportunity to own a truly exceptional home in one of Nashville’s most desirable neighborhoods. Schedule your private showing today.
Contact an agent
Home facts
- Year built:2025
- Listing ID #:3046106
- Added:198 day(s) ago
- Updated:February 19, 2026 at 03:22 PM
Rooms and interior
- Bedrooms:4
- Total bathrooms:6
- Full bathrooms:4
- Half bathrooms:2
- Living area:3,743 sq. ft.
Heating and cooling
- Cooling:Ceiling Fan(s), Central Air, Electric
- Heating:Central, Natural Gas
Structure and exterior
- Year built:2025
- Building area:3,743 sq. ft.
- Lot area:0.13 Acres
Schools
- High school:Hillsboro Comp High School
- Middle school:West End Middle School
- Elementary school:Sylvan Park Paideia Design Center
Utilities
- Water:Public, Water Available
- Sewer:Public Sewer
Finances and disclosures
- Price:$1,742,900
- Price per sq. ft.:$465.64
New listings near 411 Acklen Park Dr
- New
 $325,000Active0.29 Acres
$325,000Active0.29 Acres1803 Hailey Ave, Nashville, TN 37218
MLS# 3132676Listed by: WILSON GROUP REAL ESTATE - New
 $479,900Active3 beds 3 baths2,081 sq. ft.
$479,900Active3 beds 3 baths2,081 sq. ft.21 Anton Ct, Nashville, TN 37211
MLS# 3132688Listed by: MABRY REALTY, LLC - Open Sun, 2 to 4pmNew
 $750,000Active3 beds 3 baths2,578 sq. ft.
$750,000Active3 beds 3 baths2,578 sq. ft.2102B Sharondale Dr, Nashville, TN 37215
MLS# 3117990Listed by: HOUSE HAVEN REALTY - New
 $495,000Active3 beds 3 baths2,000 sq. ft.
$495,000Active3 beds 3 baths2,000 sq. ft.2069 Creekland View Blvd, Nashville, TN 37207
MLS# 3122600Listed by: INNOVATE REAL ESTATE - New
 $699,900Active2 beds 2 baths1,008 sq. ft.
$699,900Active2 beds 2 baths1,008 sq. ft.303 31st Ave N #203, Nashville, TN 37203
MLS# 3129017Listed by: BENCHMARK REALTY, LLC - New
 $695,000Active3 beds 3 baths2,369 sq. ft.
$695,000Active3 beds 3 baths2,369 sq. ft.931 30th Ave N, Nashville, TN 37209
MLS# 3129597Listed by: SCOUT REALTY - New
 $3,677,000Active5 beds 8 baths10,075 sq. ft.
$3,677,000Active5 beds 8 baths10,075 sq. ft.1019 Stockett Dr, Nashville, TN 37221
MLS# 3130923Listed by: PILKERTON REALTORS - New
 $539,000Active3 beds 2 baths1,209 sq. ft.
$539,000Active3 beds 2 baths1,209 sq. ft.801 Lemont Dr, Nashville, TN 37216
MLS# 3131170Listed by: COMPASS - New
 $600,000Active4 beds 3 baths2,142 sq. ft.
$600,000Active4 beds 3 baths2,142 sq. ft.1712A Simpkins St, Nashville, TN 37208
MLS# 3131327Listed by: KELLER WILLIAMS REALTY MT. JULIET - New
 $479,900Active3 beds 2 baths1,322 sq. ft.
$479,900Active3 beds 2 baths1,322 sq. ft.3021 Ironwood Dr, Nashville, TN 37214
MLS# 3131394Listed by: BENCHMARK REALTY, LLC

