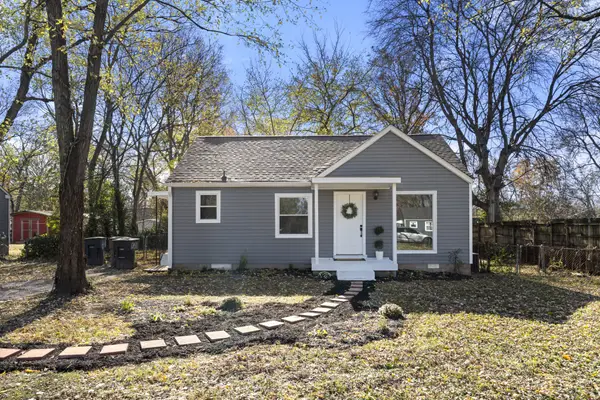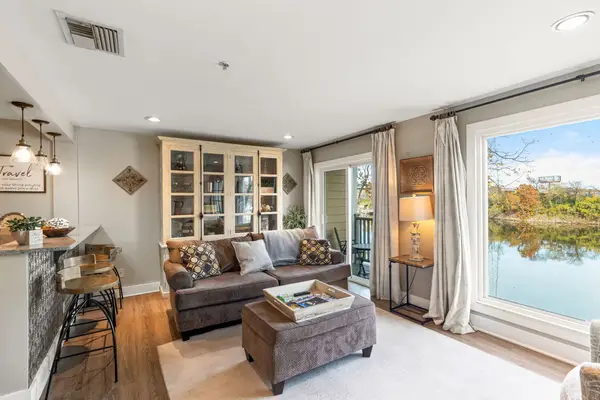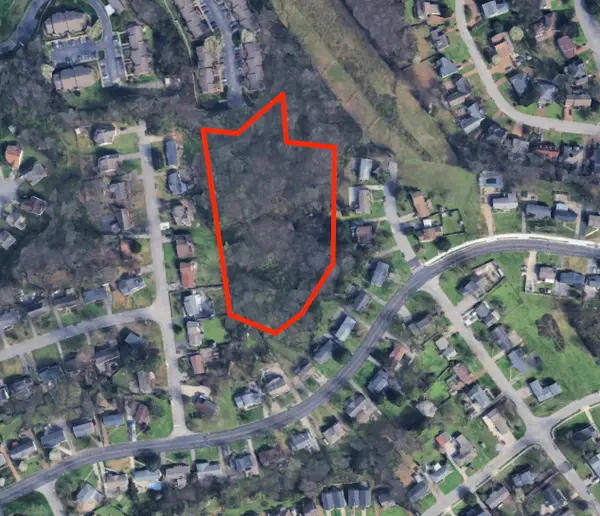4112 Indiana Ave, Nashville, TN 37209
Local realty services provided by:ERA Chappell & Associates Realty & Rental
4112 Indiana Ave,Nashville, TN 37209
$659,995
- 3 Beds
- 4 Baths
- 2,092 sq. ft.
- Single family
- Active
Listed by: ashley rolf, samantha vaughn
Office: toll brothers real estate, inc
MLS#:2685790
Source:NASHVILLE
Price summary
- Price:$659,995
- Price per sq. ft.:$315.49
- Monthly HOA dues:$135
About this home
Welcome to Toll Brothers at The Nations! This home is under construction with an estimated completion date of Oct 2024. Our Towns Collection is a low-maintenance community near everyday conveniences and vibrant entertainment. This 3 story Hutcherson floorplan is a corner home and offers a spacious living area on the second floor with beautiful, natural lighting creating the perfect entertainment space. Enjoy your coffee while watching the sunrise on your cozy balcony. On the third level are two generous size bedrooms and laundry. There's also an attached 2 car garage! This community is in the ideal location residing in the trendy Nations neighborhood and right across Charlotte Ave is charming Sylvan Park. Nissan Stadium and Bridgestone Arena aren't too far either, being located within 5 miles of Downtown Nashville! Photos/renderings are for representation purposes only, elevation and size. Builder offering 1/0 buydown rate for quick closes as low as 4.375%, terms and conditions apply.
Contact an agent
Home facts
- Year built:2024
- Listing ID #:2685790
- Added:475 day(s) ago
- Updated:November 19, 2025 at 03:19 PM
Rooms and interior
- Bedrooms:3
- Total bathrooms:4
- Full bathrooms:3
- Half bathrooms:1
- Living area:2,092 sq. ft.
Heating and cooling
- Cooling:Central Air
- Heating:Central
Structure and exterior
- Year built:2024
- Building area:2,092 sq. ft.
- Lot area:0.02 Acres
Schools
- High school:Pearl Cohn Magnet High School
- Middle school:Moses McKissack Middle
- Elementary school:Cockrill Elementary
Utilities
- Water:Public, Water Available
- Sewer:Private Sewer
Finances and disclosures
- Price:$659,995
- Price per sq. ft.:$315.49
New listings near 4112 Indiana Ave
- New
 $440,000Active2 beds 2 baths918 sq. ft.
$440,000Active2 beds 2 baths918 sq. ft.220 Lucile St, Nashville, TN 37207
MLS# 3047847Listed by: COMPASS - New
 $700,000Active4 beds 3 baths2,530 sq. ft.
$700,000Active4 beds 3 baths2,530 sq. ft.1332B Lischey Ave, Nashville, TN 37207
MLS# 3043774Listed by: COMPASS RE - New
 $299,900Active2 beds 1 baths759 sq. ft.
$299,900Active2 beds 1 baths759 sq. ft.1211 Thompson Pl, Nashville, TN 37217
MLS# 3046616Listed by: PROVISION REALTY GROUP - Open Sun, 2 to 4pmNew
 $699,000Active3 beds 2 baths1,635 sq. ft.
$699,000Active3 beds 2 baths1,635 sq. ft.1413 Chester Ave, Nashville, TN 37206
MLS# 3046770Listed by: COMPASS RE - New
 $699,000Active4 beds 4 baths2,548 sq. ft.
$699,000Active4 beds 4 baths2,548 sq. ft.5043 Cherrywood Dr, Nashville, TN 37211
MLS# 3046871Listed by: CRYE-LEIKE, INC., REALTORS - New
 $630,000Active2 beds 2 baths996 sq. ft.
$630,000Active2 beds 2 baths996 sq. ft.940 1st Ave N, Nashville, TN 37201
MLS# 3047315Listed by: BRANDON HANNAH PROPERTIES - New
 $499,900Active3 beds 3 baths2,132 sq. ft.
$499,900Active3 beds 3 baths2,132 sq. ft.4417 J J Watson Ave, Nashville, TN 37211
MLS# 3047336Listed by: COMPASS RE - New
 $600,000Active3 beds 2 baths1,897 sq. ft.
$600,000Active3 beds 2 baths1,897 sq. ft.1301 Howard Ave, Nashville, TN 37216
MLS# 3047505Listed by: ONWARD REAL ESTATE - New
 $279,000Active2 beds 2 baths1,053 sq. ft.
$279,000Active2 beds 2 baths1,053 sq. ft.21 Vaughns Gap Rd #55, Nashville, TN 37205
MLS# 3047773Listed by: SIMPLIHOM - New
 $549,000Active3.33 Acres
$549,000Active3.33 Acres0 Rychen Dr, Nashville, TN 37217
MLS# 3047819Listed by: WEAVER REAL ESTATE GROUP
