4115 Kimbark Dr, Nashville, TN 37215
Local realty services provided by:Reliant Realty ERA Powered
4115 Kimbark Dr,Nashville, TN 37215
$1,350,000
- 4 Beds
- 5 Baths
- 3,165 sq. ft.
- Single family
- Active
Listed by: mackenzie strawn hyde
Office: scout realty
MLS#:3041866
Source:NASHVILLE
Price summary
- Price:$1,350,000
- Price per sq. ft.:$426.54
About this home
Tucked away on a quiet, sought-after street in the heart of Green Hills, this stunning home in The Modern Collection offers the perfect blend of modern design and everyday comfort. Just moments from your favorite Green Hills shops, dining, and entertainment, this residence delivers the ideal combination of location and lifestyle.
Step inside to find soaring ceilings and an abundance of natural light that fills every room. The open-concept kitchen is a chef’s dream, featuring premium Wolf appliances, an expansive island, generous counter space, and a walk-in pantry. The living room, centered around a striking Archestone fireplace, seamlessly connects to the outdoor living area through oversized sliding glass doors. Enjoy year-round entertaining on the screened-in porch, complete with a full outdoor kitchen—perfect for relaxing or hosting guests in style.
Two primary suites, one on each level, offers great flexibility! Upstairs has generously sized bedrooms, all with ensuites and a great laundry room to keep life organized. Other favorites include the attached 2 car garage, walk in closets, fresh new paint inside and out, and so much more!
A truly rare find in one of Nashville’s most coveted neighborhoods.
Contact an agent
Home facts
- Year built:2021
- Listing ID #:3041866
- Added:1 day(s) ago
- Updated:November 10, 2025 at 04:06 PM
Rooms and interior
- Bedrooms:4
- Total bathrooms:5
- Full bathrooms:4
- Half bathrooms:1
- Living area:3,165 sq. ft.
Heating and cooling
- Cooling:Central Air
- Heating:Central
Structure and exterior
- Year built:2021
- Building area:3,165 sq. ft.
- Lot area:0.03 Acres
Schools
- High school:Hillsboro Comp High School
- Middle school:John Trotwood Moore Middle
- Elementary school:Percy Priest Elementary
Utilities
- Water:Public, Water Available
- Sewer:Public Sewer
Finances and disclosures
- Price:$1,350,000
- Price per sq. ft.:$426.54
- Tax amount:$7,483
New listings near 4115 Kimbark Dr
- New
 $462,420Active2 beds 2 baths942 sq. ft.
$462,420Active2 beds 2 baths942 sq. ft.707 26th Ave N #210, Nashville, TN 37208
MLS# 3042907Listed by: SIMPLIHOM - New
 $1,200,000Active3 beds 3 baths2,448 sq. ft.
$1,200,000Active3 beds 3 baths2,448 sq. ft.1606 7th Ave N, Nashville, TN 37208
MLS# 3042902Listed by: BRADFORD REAL ESTATE  $1,549,000Pending3 beds 3 baths2,673 sq. ft.
$1,549,000Pending3 beds 3 baths2,673 sq. ft.111 Lasalle Ct, Nashville, TN 37205
MLS# 3032000Listed by: FRIDRICH & CLARK REALTY- New
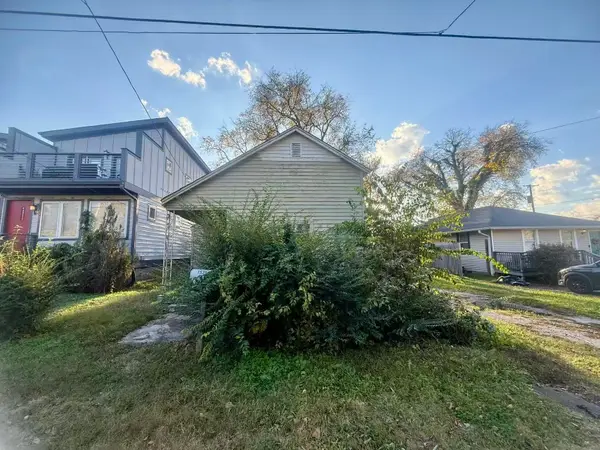 $199,900Active2 beds 1 baths728 sq. ft.
$199,900Active2 beds 1 baths728 sq. ft.1539 12th Ave N, Nashville, TN 37208
MLS# 3042866Listed by: MM REALTY & MANAGEMENT - New
 $399,900Active3 beds 2 baths2,292 sq. ft.
$399,900Active3 beds 2 baths2,292 sq. ft.828 W Nocturne Dr, Nashville, TN 37207
MLS# 3037306Listed by: ELAM REAL ESTATE - New
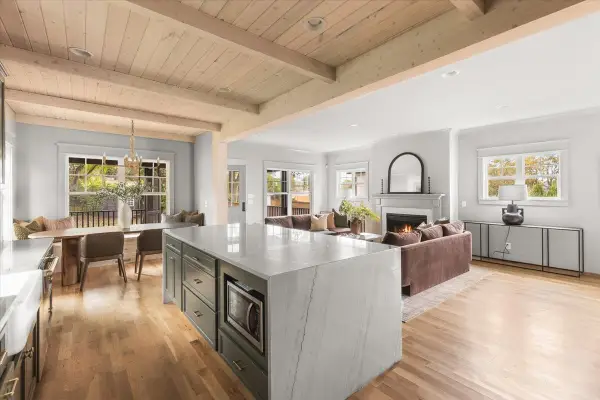 $1,220,000Active4 beds 3 baths2,265 sq. ft.
$1,220,000Active4 beds 3 baths2,265 sq. ft.3527 Nebraska Ave, Nashville, TN 37209
MLS# 3038675Listed by: COMPASS RE - New
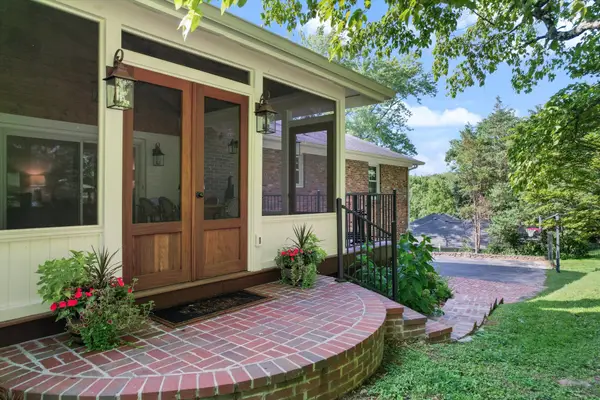 $1,085,000Active3 beds 3 baths2,911 sq. ft.
$1,085,000Active3 beds 3 baths2,911 sq. ft.774 Rodney Dr, Nashville, TN 37205
MLS# 3038704Listed by: COMPASS RE - New
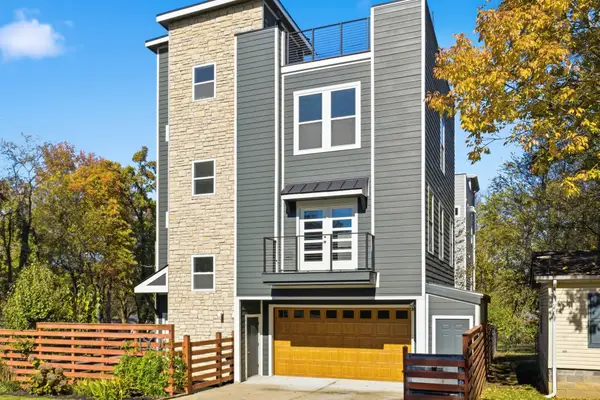 $879,000Active3 beds 4 baths2,338 sq. ft.
$879,000Active3 beds 4 baths2,338 sq. ft.1501 Ward Ave, Nashville, TN 37206
MLS# 3039163Listed by: ONWARD REAL ESTATE - New
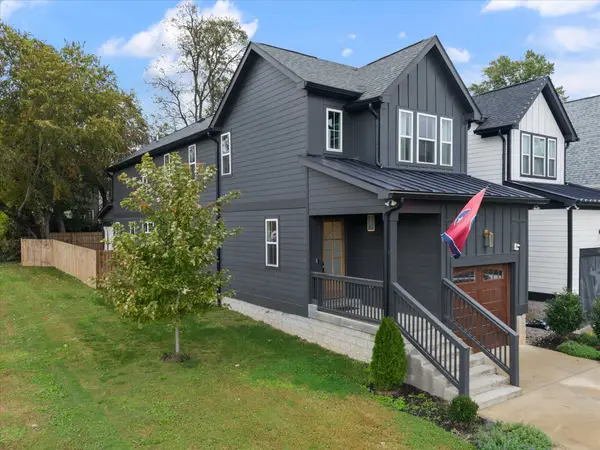 $668,000Active3 beds 3 baths2,360 sq. ft.
$668,000Active3 beds 3 baths2,360 sq. ft.430 E Bend Dr, Nashville, TN 37209
MLS# 3039526Listed by: ONWARD REAL ESTATE - New
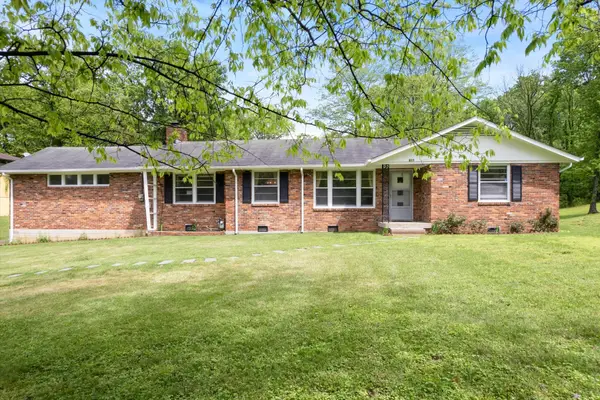 $447,000Active4 beds 2 baths2,008 sq. ft.
$447,000Active4 beds 2 baths2,008 sq. ft.511 Catalina Dr, Nashville, TN 37217
MLS# 3039792Listed by: COMPASS
