417 Blue Hills Dr, Nashville, TN 37214
Local realty services provided by:Reliant Realty ERA Powered
417 Blue Hills Dr,Nashville, TN 37214
$464,900
- 4 Beds
- 2 Baths
- 1,365 sq. ft.
- Single family
- Active
Listed by: theodora (theo) paddock
Office: benchmark realty, llc.
MLS#:2994252
Source:NASHVILLE
Price summary
- Price:$464,900
- Price per sq. ft.:$340.59
About this home
Motivated sellers—bring your offer and make this Move-In Ready Donelson home yours today! Discover why more and more buyers are calling Donelson home! Known for its charming small-town feel, affordability, and vibrant community, Donelson captures everything people love about Nashville without the East Nashville price tag. It’s the perfect blend of local charm, convenience, and growth, making it one of the smartest buys in the city. If you’re seeking that same trendy East Nashville vibe but want to stay affordable, Donelson is it! Buyers here enjoy a commute friendly area close to downtown, restaurants, parks, and a strong community atmosphere all at a fraction of the cost of comparable neighborhoods. Inside this home you’ll immediately feel the warmth and inviting energy this home radiates. The beautiful hardwood floors flow throughout the main living spaces, while large, sun-filled windows create a bright and welcoming atmosphere.
The flexible layout offers 3–4 bedrooms and 2 full baths; the 4th bedroom currently serves as a bonus/rec room with en-suite bath and laundry. Recent upgrades include new energy-efficient front windows, newer roof and HVAC, and fresh neutral paint.
Outside, enjoy nearly half an acre of fenced yard with a wide gate for RV/boat parking, huge concrete patio, storage shed, and plenty of off-street parking—perfect for gatherings, pets, or play.
Ideally located near Briley Pkwy & Lebanon Pike—just minutes from the Grand Ole Opry, Opry Mills Mall, Nashville Airport, I-40, local parks, greenways, and top restaurants like Tennfold Brewing, Nectar, and KeKe’s Café. Kroger, Publix, the YMCA, and train transit are all nearby.
Donelson is one of Nashville’s fastest-growing areas, offering affordability, space, and community just minutes from the heart of the city. Whether you’re a first-time buyer, a relocating family, or an investor seeking value close to the city, Donelson delivers the perfect mix. *Some landscape images were digitally enhanced
Contact an agent
Home facts
- Year built:1953
- Listing ID #:2994252
- Added:61 day(s) ago
- Updated:November 15, 2025 at 05:21 PM
Rooms and interior
- Bedrooms:4
- Total bathrooms:2
- Full bathrooms:2
- Living area:1,365 sq. ft.
Heating and cooling
- Cooling:Ceiling Fan(s), Central Air, Electric, Wall/Window Unit(s)
- Heating:Central, Heat Pump
Structure and exterior
- Roof:Shingle
- Year built:1953
- Building area:1,365 sq. ft.
- Lot area:0.44 Acres
Schools
- High school:McGavock Comp High School
- Middle school:Two Rivers Middle
- Elementary school:McGavock Elementary
Utilities
- Water:Public, Water Available
- Sewer:Public Sewer
Finances and disclosures
- Price:$464,900
- Price per sq. ft.:$340.59
- Tax amount:$2,150
New listings near 417 Blue Hills Dr
- New
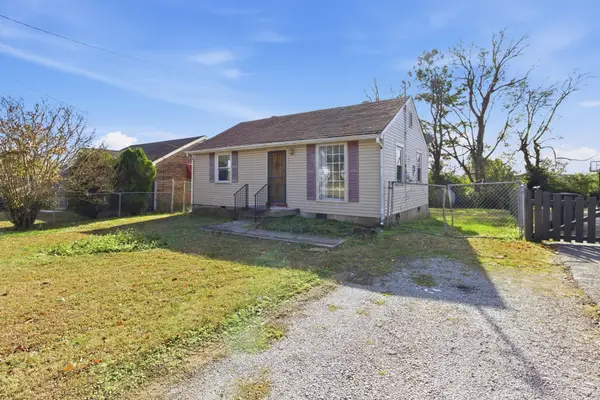 $215,000Active2 beds 1 baths704 sq. ft.
$215,000Active2 beds 1 baths704 sq. ft.2621 Delk Ave, Nashville, TN 37208
MLS# 3046455Listed by: WILDWOOD MANAGEMENT, LLC - New
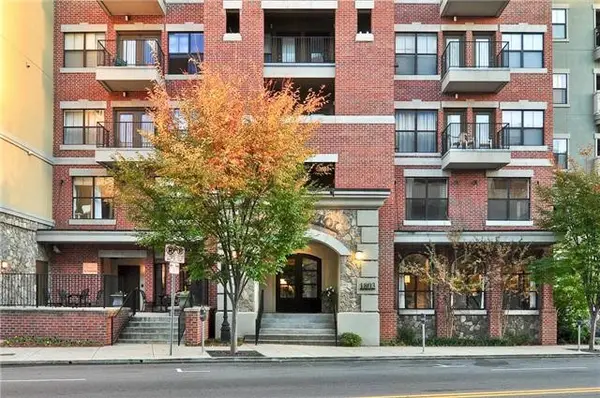 $295,000Active1 beds 1 baths620 sq. ft.
$295,000Active1 beds 1 baths620 sq. ft.1803 Broadway #121, Nashville, TN 37203
MLS# 3046406Listed by: BLUE DOOR REALTY GROUP - New
 $599,000Active3 beds 2 baths1,512 sq. ft.
$599,000Active3 beds 2 baths1,512 sq. ft.307 Gaywood Dr, Nashville, TN 37211
MLS# 3046434Listed by: REALTY ONE GROUP MUSIC CITY - New
 $403,000Active3 beds 1 baths1,318 sq. ft.
$403,000Active3 beds 1 baths1,318 sq. ft.210 Cliffdale Rd, Nashville, TN 37214
MLS# 3046435Listed by: BENCHMARK REALTY - New
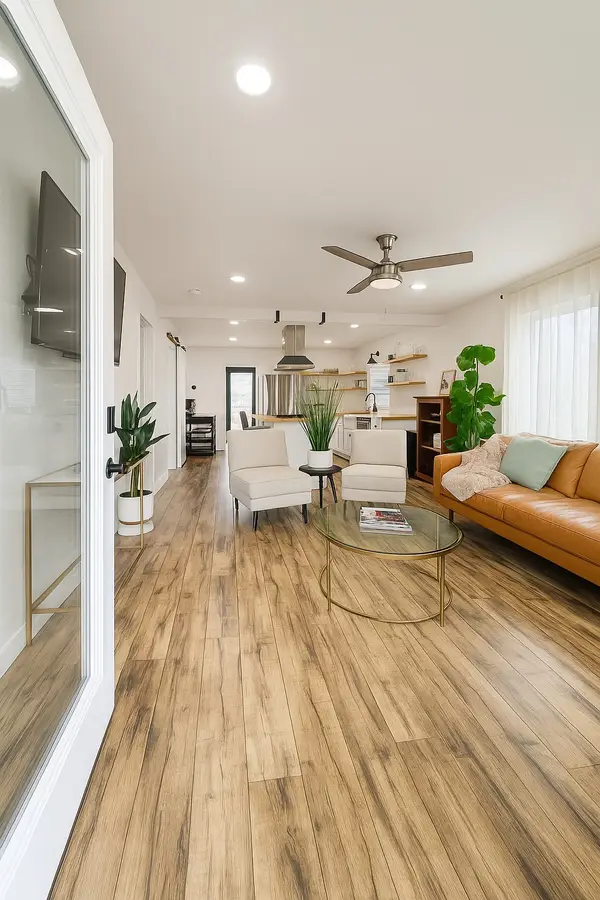 $549,900Active2 beds 1 baths1,045 sq. ft.
$549,900Active2 beds 1 baths1,045 sq. ft.709 S 12th St, Nashville, TN 37206
MLS# 3046397Listed by: SIMPLIHOM - New
 $849,000Active4 beds 2 baths2,180 sq. ft.
$849,000Active4 beds 2 baths2,180 sq. ft.5008 Idaho Ave, Nashville, TN 37209
MLS# 3037396Listed by: BENCHMARK REALTY, LLC - New
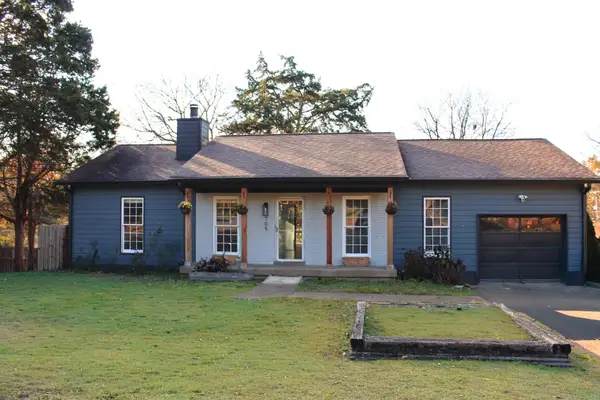 $368,750Active3 beds 2 baths1,188 sq. ft.
$368,750Active3 beds 2 baths1,188 sq. ft.705 Sandburg Pl, Nashville, TN 37214
MLS# 3038319Listed by: THE ELYSIAN GROUP - New
 $1,400,000Active4 beds 2 baths1,957 sq. ft.
$1,400,000Active4 beds 2 baths1,957 sq. ft.2711 Belmont Blvd, Nashville, TN 37212
MLS# 3042573Listed by: RE/MAX CHOICE PROPERTIES - Open Sun, 2 to 4pmNew
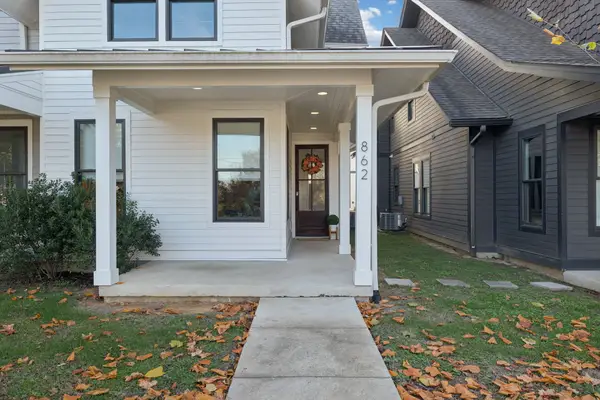 $559,999Active3 beds 3 baths1,566 sq. ft.
$559,999Active3 beds 3 baths1,566 sq. ft.862 Seymour Ave, Nashville, TN 37206
MLS# 3043345Listed by: COMPASS RE - Open Sat, 11:30am to 1pmNew
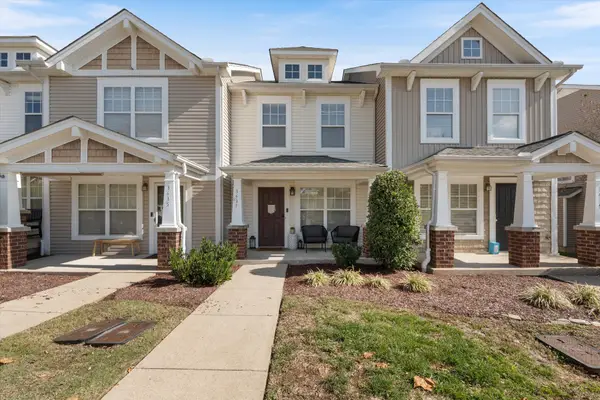 $315,000Active2 beds 3 baths1,216 sq. ft.
$315,000Active2 beds 3 baths1,216 sq. ft.3437 Harpeth Springs Dr, Nashville, TN 37221
MLS# 3043395Listed by: COMPASS RE
