417 Cedarvalley Dr, Nashville, TN 37211
Local realty services provided by:ERA Chappell & Associates Realty & Rental
417 Cedarvalley Dr,Nashville, TN 37211
$350,000
- - Beds
- - Baths
- 1,512 sq. ft.
- Multi-family
- Active
Listed by: carrie ulmet jensen
Office: adaro realty
MLS#:2577072
Source:NASHVILLE
Price summary
- Price:$350,000
- Price per sq. ft.:$231.48
About this home
Convenient south Nashville location! Close to Nippers Corner, Lenox Village, Brentwood, Franklin, I-65 and 24! All brick duplex with 2 beds/1 bath on each side. New roof in 2020. Sale includes both sides; 417 and 419 Cedarvalley Dr. 419 has been renovated with a new kitchen, bath, and flooring. 417 has updated appliances. Wall/window A/C units, refrigerators, and stoves are included in the sale. Side by side washer/dryer hookups in each unit; washers and dryers belong to tenants. Both sides have pretty exposed beams and vaulted ceilings in the living rm! Built in storage loft in each unit, see photos. Both sides are currently rented, please do not disturb tenants! DO NOT drive up driveway or walk on property! Proof of funds required for showings. Selling as-is; sellers will make no repairs. See photos. Contact agent for more info.
Contact an agent
Home facts
- Year built:1982
- Listing ID #:2577072
- Added:809 day(s) ago
- Updated:December 17, 2025 at 10:38 PM
Rooms and interior
- Living area:1,512 sq. ft.
Heating and cooling
- Cooling:Wall/Window Unit(s)
- Heating:Baseboard
Structure and exterior
- Roof:Shingle
- Year built:1982
- Building area:1,512 sq. ft.
- Lot area:0.34 Acres
Schools
- High school:Cane Ridge High School
- Middle school:Thurgood Marshall Middle
- Elementary school:Henry C. Maxwell Elementary
Utilities
- Water:Public
- Sewer:Public Sewer
Finances and disclosures
- Price:$350,000
- Price per sq. ft.:$231.48
- Tax amount:$2,929
New listings near 417 Cedarvalley Dr
- New
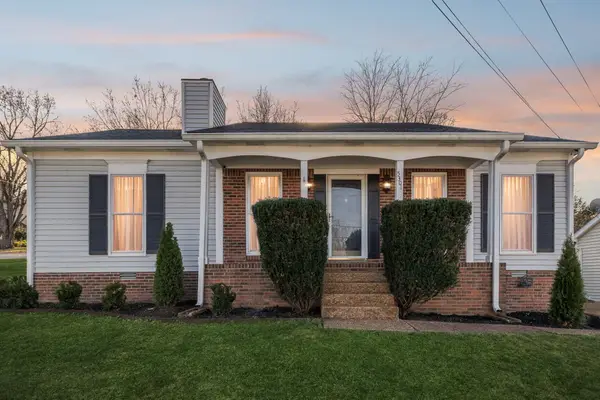 $400,000Active3 beds 2 baths1,344 sq. ft.
$400,000Active3 beds 2 baths1,344 sq. ft.5301 Village Way, Nashville, TN 37211
MLS# 3066674Listed by: REAL BROKER - New
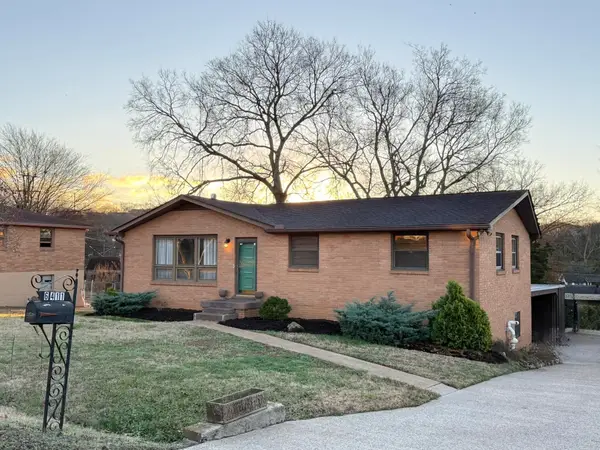 $579,900Active3 beds 1 baths1,198 sq. ft.
$579,900Active3 beds 1 baths1,198 sq. ft.6411 Ranchero Dr, Nashville, TN 37209
MLS# 3066691Listed by: BEYCOME BROKERAGE REALTY, LLC - Coming Soon
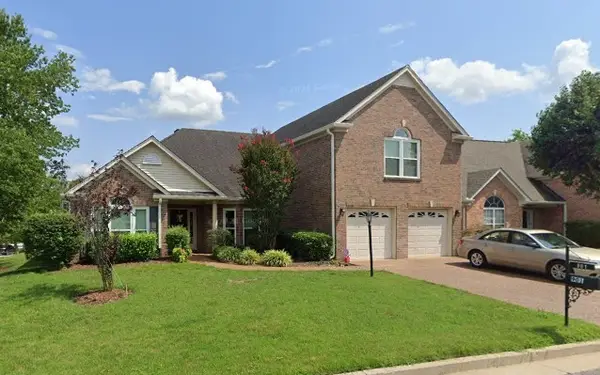 $699,000Coming Soon4 beds 4 baths
$699,000Coming Soon4 beds 4 baths901 Leblanc Ct, Nashville, TN 37221
MLS# 2975408Listed by: COMPASS RE - Coming Soon
 $3,000,000Coming Soon5 beds 7 baths
$3,000,000Coming Soon5 beds 7 baths1107 Lipscomb Dr, Nashville, TN 37204
MLS# 2990208Listed by: BRADFORD REAL ESTATE - Coming Soon
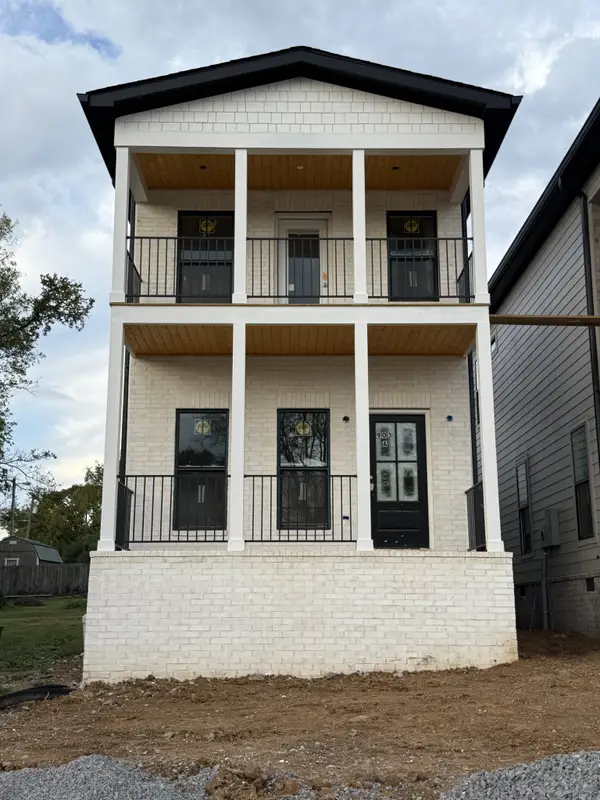 Listed by ERA$625,000Coming Soon3 beds 3 baths
Listed by ERA$625,000Coming Soon3 beds 3 baths903A Delmas Ave, Nashville, TN 37216
MLS# 3014912Listed by: RELIANT REALTY ERA POWERED - Coming Soon
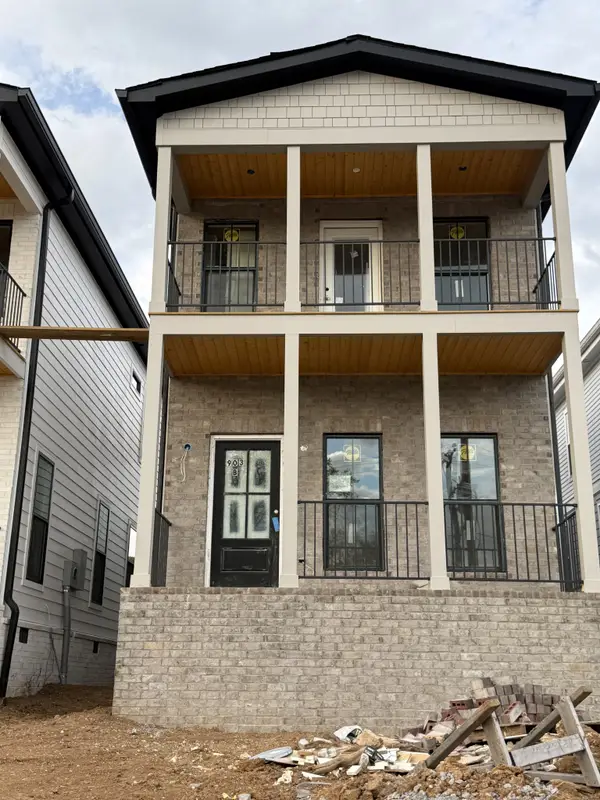 Listed by ERA$625,000Coming Soon3 beds 3 baths
Listed by ERA$625,000Coming Soon3 beds 3 baths903B Delmas Ave, Nashville, TN 37216
MLS# 3014915Listed by: RELIANT REALTY ERA POWERED - Coming Soon
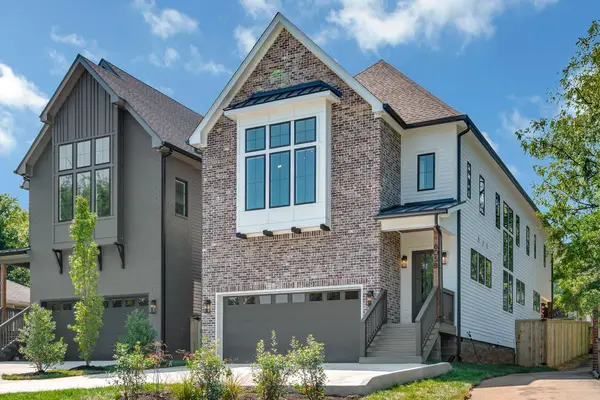 $1,095,000Coming Soon4 beds 5 baths
$1,095,000Coming Soon4 beds 5 baths927 Crescent Hill Rd, Nashville, TN 37206
MLS# 3017273Listed by: REVOLUTION REAL ESTATE - Coming Soon
 $2,500,000Coming Soon3 beds 4 baths
$2,500,000Coming Soon3 beds 4 baths1143 Battery Ln, Nashville, TN 37220
MLS# 3032507Listed by: COMPASS RE - Coming Soon
 $1,200,000Coming Soon4 beds 5 baths
$1,200,000Coming Soon4 beds 5 baths2415A Chapman Dr, Nashville, TN 37206
MLS# 3032593Listed by: ZACH TAYLOR REAL ESTATE - Coming Soon
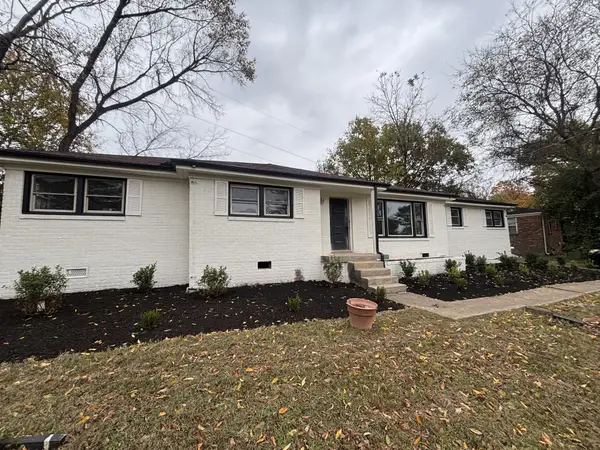 $699,900Coming Soon4 beds 3 baths
$699,900Coming Soon4 beds 3 baths4906 Salem Dr, Nashville, TN 37211
MLS# 3045844Listed by: ZACH TAYLOR REAL ESTATE
