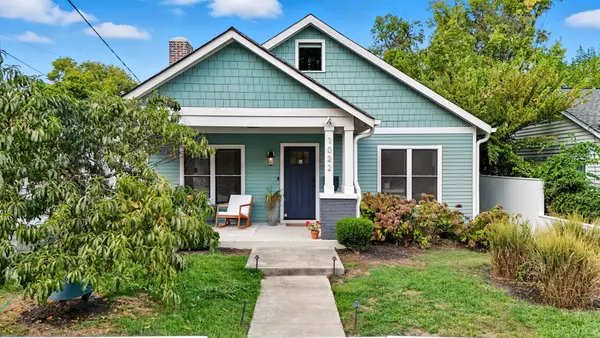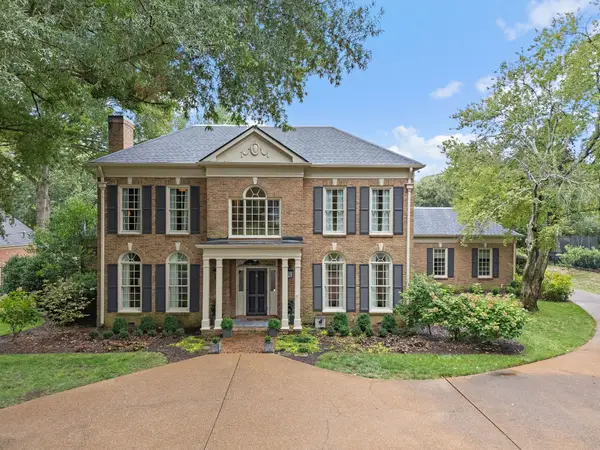432 Becanni Ln, Nashville, TN 37209
Local realty services provided by:Reliant Realty ERA Powered
432 Becanni Ln,Nashville, TN 37209
$580,000
- 3 Beds
- 3 Baths
- 1,923 sq. ft.
- Single family
- Active
Upcoming open houses
- Sun, Sep 2802:00 pm - 04:00 pm
Listed by:kevin martelli
Office:onward real estate
MLS#:2989154
Source:NASHVILLE
Price summary
- Price:$580,000
- Price per sq. ft.:$301.61
- Monthly HOA dues:$125
About this home
Back on the market!! Freshly updated and priced to move—BELOW COMPS! This fully detached home at The Becanni blends fresh design with a low-maintenance lifestyle, all in a vibrant, walkable neighborhood steps from Charlotte Park’s 26 acres of green space. Inside, the main level has just been repainted and features an open floor plan with hardwoods throughout (no carpet, ever). A large quartz island anchors the kitchen—perfect for casual hosting or wine night—with designer lighting, stainless appliances, and loads of natural light. Step outside to your fenced backyard, just the right size for your pup or potted garden, plus HOA lawn care keeps it easy. String lights on the deck add an evening vibe you’ll love.
Upstairs, the spacious primary suite fits a king bed with room to spare and includes a private balcony. The ensuite bath has dual sinks, a fully tiled walk-in shower with bench, and a walk-in closet. Two more bedrooms, a second bath, and laundry (on the same floor!) complete the level. The third-floor bonus room flexes easily into a WFH setup, fitness space, or chill zone. Gig-speed AT&T Fiber, thermostat on every floor, and easy parking (garage, driveway, or street).
Minutes from The Nations, local favorites, and a community where making friends is easy—this one checks all the boxes.
Contact an agent
Home facts
- Year built:2020
- Listing ID #:2989154
- Added:157 day(s) ago
- Updated:September 28, 2025 at 09:53 PM
Rooms and interior
- Bedrooms:3
- Total bathrooms:3
- Full bathrooms:2
- Half bathrooms:1
- Living area:1,923 sq. ft.
Heating and cooling
- Cooling:Ceiling Fan(s), Central Air, Electric
- Heating:Central, Natural Gas
Structure and exterior
- Roof:Shingle
- Year built:2020
- Building area:1,923 sq. ft.
- Lot area:0.02 Acres
Schools
- High school:Pearl Cohn Magnet High School
- Middle school:Moses McKissack Middle
- Elementary school:Cockrill Elementary
Utilities
- Water:Public, Water Available
- Sewer:Public Sewer
Finances and disclosures
- Price:$580,000
- Price per sq. ft.:$301.61
- Tax amount:$3,744
New listings near 432 Becanni Ln
- Open Sun, 2 to 4pmNew
 $1,380,000Active3 beds 4 baths4,037 sq. ft.
$1,380,000Active3 beds 4 baths4,037 sq. ft.8756 Poplar Creek Rd, Nashville, TN 37221
MLS# 2989972Listed by: CRYE-LEIKE, REALTORS - Open Sun, 2 to 4pmNew
 $899,900Active3 beds 3 baths2,976 sq. ft.
$899,900Active3 beds 3 baths2,976 sq. ft.5428 Wakefield Dr, Nashville, TN 37220
MLS# 3000897Listed by: ONWARD REAL ESTATE - Open Sun, 2 to 4pmNew
 $524,900Active3 beds 2 baths2,299 sq. ft.
$524,900Active3 beds 2 baths2,299 sq. ft.597 Whispering Hills Dr, Nashville, TN 37211
MLS# 3001243Listed by: COMPASS RE - Open Sun, 2 to 4pmNew
 $715,000Active3 beds 4 baths2,161 sq. ft.
$715,000Active3 beds 4 baths2,161 sq. ft.7004 Westside Cir, Nashville, TN 37205
MLS# 3001471Listed by: FRIDRICH & CLARK REALTY - Open Sun, 2 to 4pmNew
 $425,000Active3 beds 3 baths1,640 sq. ft.
$425,000Active3 beds 3 baths1,640 sq. ft.725 Mill Creek Meadow Dr, Nashville, TN 37214
MLS# 3001690Listed by: COMPASS RE - Open Sun, 2 to 4pmNew
 $1,749,900Active4 beds 4 baths3,503 sq. ft.
$1,749,900Active4 beds 4 baths3,503 sq. ft.1022 Acklen Ave, Nashville, TN 37203
MLS# 3002394Listed by: COMPASS RE - Open Sun, 2 to 4pmNew
 $2,225,000Active4 beds 5 baths5,500 sq. ft.
$2,225,000Active4 beds 5 baths5,500 sq. ft.6525 Radcliff Dr, Nashville, TN 37221
MLS# 3002701Listed by: ENGEL & VOELKERS NASHVILLE - New
 $503,990Active2 beds 3 baths2,442 sq. ft.
$503,990Active2 beds 3 baths2,442 sq. ft.2442 Watercourse Court, Nashville, TN 37214
MLS# 3003064Listed by: M/I HOMES OF NASHVILLE LLC - New
 $449,900Active3 beds 3 baths1,775 sq. ft.
$449,900Active3 beds 3 baths1,775 sq. ft.6036 Mill Tree Ct, Nashville, TN 37221
MLS# 3003078Listed by: HVH REALTY, LLC - New
 $477,990Active3 beds 2 baths1,603 sq. ft.
$477,990Active3 beds 2 baths1,603 sq. ft.1603 Canal Circle, Nashville, TN 37214
MLS# 3003058Listed by: M/I HOMES OF NASHVILLE LLC
