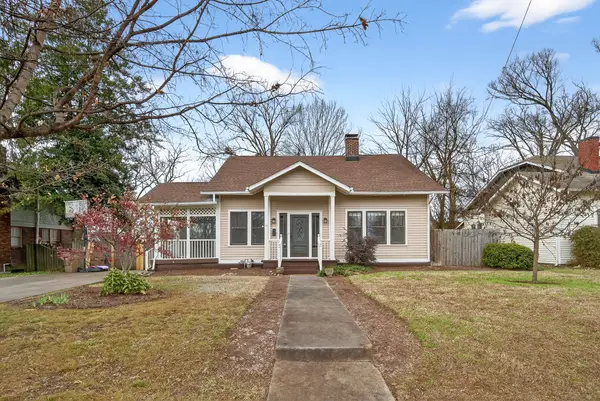4332 General Bate Dr, Nashville, TN 37204
Local realty services provided by:ERA Chappell & Associates Realty & Rental
4332 General Bate Dr,Nashville, TN 37204
$1,890,000
- 4 Beds
- 6 Baths
- 4,642 sq. ft.
- Single family
- Pending
Listed by: christian rasmussen
Office: benchmark realty, llc.
MLS#:3046996
Source:NASHVILLE
Price summary
- Price:$1,890,000
- Price per sq. ft.:$407.15
About this home
THIS IS THE ONE YOU"VE BEEN WAITING FOR! Hollywood Hills meets LA rock and roll studio. Completely renovated for the discerning and astute buyer, this home has everything you would want in a music centric home. Featuring colour and style only seen on HGTV, this home is outstanding. With so many upgrades, a heated pool (2020), expansive decks, 40KW generator to run the whole house, a top-of-the-line recording studio with desk, patch bay and grand piano (which can all convey if desired.) Delightful fully irrigated front and backyard with screened in porch, children's play equipment, adults secluded hot tub and more. Every inch of this house has been carefully curated and updated by the owners since purchasing with new tiling, wallpaper, fixtures and drapes. The underground storm shelter installed in the gymnasium provides comfort and reassurance, and the thoughtful touches throughout make this a super unique and rarely seen.This one checks all the boxes. Book your showing now!
Contact an agent
Home facts
- Year built:1930
- Listing ID #:3046996
- Added:52 day(s) ago
- Updated:January 09, 2026 at 09:02 AM
Rooms and interior
- Bedrooms:4
- Total bathrooms:6
- Full bathrooms:4
- Half bathrooms:2
- Living area:4,642 sq. ft.
Heating and cooling
- Cooling:Electric
- Heating:Central, Natural Gas
Structure and exterior
- Roof:Shingle
- Year built:1930
- Building area:4,642 sq. ft.
- Lot area:0.48 Acres
Schools
- High school:Hillsboro Comp High School
- Middle school:John Trotwood Moore Middle
- Elementary school:Glendale Elementary
Utilities
- Water:Public, Water Available
- Sewer:Public Sewer
Finances and disclosures
- Price:$1,890,000
- Price per sq. ft.:$407.15
- Tax amount:$8,938
New listings near 4332 General Bate Dr
- New
 $310,000Active3 beds 1 baths1,430 sq. ft.
$310,000Active3 beds 1 baths1,430 sq. ft.708 Moormans Arm Rd, Nashville, TN 37207
MLS# 3078672Listed by: JONES & PARTNERS REALTY - New
 $885,000Active3 beds 3 baths1,720 sq. ft.
$885,000Active3 beds 3 baths1,720 sq. ft.322 S 11th St, Nashville, TN 37206
MLS# 3071722Listed by: OMNI PARK REALTY - Open Sat, 2 to 4pmNew
 $799,000Active4 beds 5 baths2,835 sq. ft.
$799,000Active4 beds 5 baths2,835 sq. ft.525A Croley Dr, Nashville, TN 37209
MLS# 3072199Listed by: ONWARD REAL ESTATE - New
 $499,900Active1 beds 1 baths715 sq. ft.
$499,900Active1 beds 1 baths715 sq. ft.920 South St #219, Nashville, TN 37203
MLS# 3078651Listed by: COMPASS RE - New
 $302,000Active2 beds 2 baths1,048 sq. ft.
$302,000Active2 beds 2 baths1,048 sq. ft.280 Hillsboro Pl, Nashville, TN 37215
MLS# 3078628Listed by: TOM BUIDA REAL ESTATE SERVICES INC. - New
 $349,000Active3 beds 2 baths1,335 sq. ft.
$349,000Active3 beds 2 baths1,335 sq. ft.178 Ocala Dr, Nashville, TN 37211
MLS# 3078633Listed by: BLACKWELL REALTY - New
 $749,900Active4 beds 4 baths3,031 sq. ft.
$749,900Active4 beds 4 baths3,031 sq. ft.915A 33rd Ave N, Nashville, TN 37209
MLS# 3078643Listed by: THE INVESTOR'S EDGE REALTY - New
 $339,500Active2 beds 3 baths1,234 sq. ft.
$339,500Active2 beds 3 baths1,234 sq. ft.3075 Harpeth Springs Dr, Nashville, TN 37221
MLS# 3078644Listed by: BENCHMARK REALTY, LLC - New
 $399,900Active3 beds 2 baths1,420 sq. ft.
$399,900Active3 beds 2 baths1,420 sq. ft.1609A Elizabeth Rd, Nashville, TN 37218
MLS# 3078645Listed by: PLATINUM REALTY PARTNERS, LLC - New
 $875,000Active5 beds 3 baths2,702 sq. ft.
$875,000Active5 beds 3 baths2,702 sq. ft.909 N 14th St, Nashville, TN 37206
MLS# 3078581Listed by: APERTURE GLOBAL
