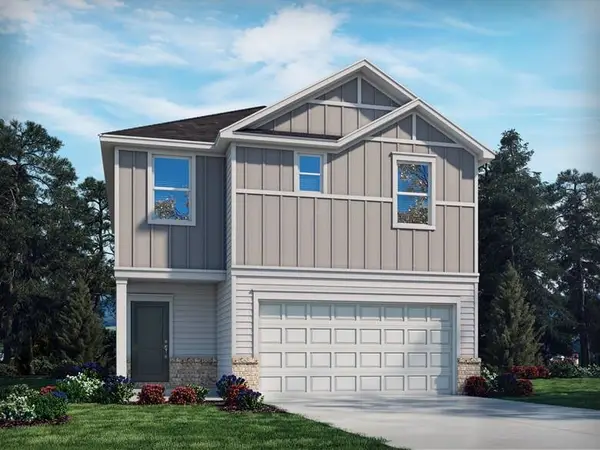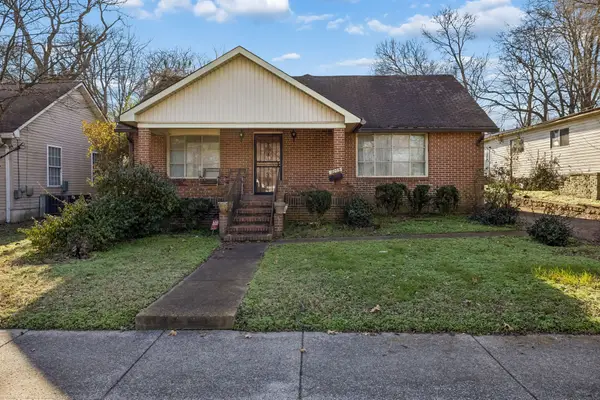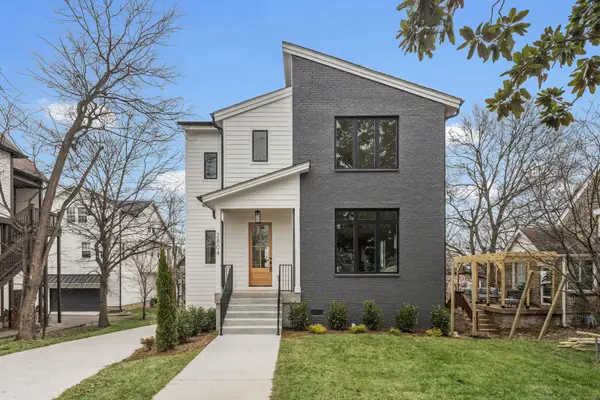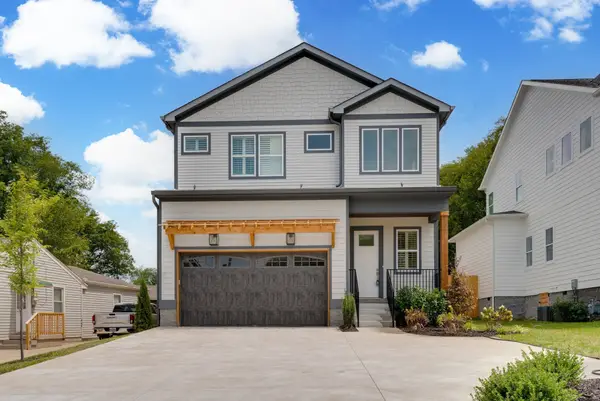4412 Westlawn Dr, Nashville, TN 37209
Local realty services provided by:ERA Chappell & Associates Realty & Rental
4412 Westlawn Dr,Nashville, TN 37209
$1,224,000
- 4 Beds
- 4 Baths
- 3,124 sq. ft.
- Single family
- Active
Listed by: megan baker jernigan
Office: compass re
MLS#:3030283
Source:NASHVILLE
Price summary
- Price:$1,224,000
- Price per sq. ft.:$391.81
About this home
Located in the heart of Sylvan Park, this beautiful 4-bed, 3.5-bath home combines convenience and luxury in one of Nashville’s most desirable neighborhoods! Enjoy the best of Sylvan Park living—zoned for Sylvan Park Elementary and just steps to McCabe Golf Course, the Richland Creek Greenway, and popular local eateries. Easy access to West End and I-440, and only minutes to downtown, universities, and major medical centers.
Step through the inviting wooden front door into a flexible front room ideal for formal dining or a home office. The chef’s kitchen impresses with a spacious island, gas cooktop, granite countertops, and abundant cabinetry. Designed for effortless flow, the open-concept layout connects to the living room featuring a cozy gas fireplace, custom built-ins, and oversized windows that flood the space with natural light. The primary suite offers a peaceful retreat with a spa-like bath featuring a rain shower, walk-in closet, and private balcony ideal for morning coffee. Enjoy outdoor living on all three levels— from the screened porch off the living room to the fully-fenced backyard. The spacious walk-out basement adds remarkable flexibility with a full kitchenette, living/entertainment area (or potential in-law suite) and a generous storage room.
This home has been recently updated to include professional landscaping and hardscaping, smart home features, and additional parking. Don't miss the rare opportunity to own this meticulously maintained and versatile home in Nashville’s highly sought-after Sylvan Park!
Contact an agent
Home facts
- Year built:2014
- Listing ID #:3030283
- Added:73 day(s) ago
- Updated:December 30, 2025 at 03:18 PM
Rooms and interior
- Bedrooms:4
- Total bathrooms:4
- Full bathrooms:3
- Half bathrooms:1
- Living area:3,124 sq. ft.
Heating and cooling
- Cooling:Ceiling Fan(s), Central Air
- Heating:Central, Natural Gas
Structure and exterior
- Roof:Shingle
- Year built:2014
- Building area:3,124 sq. ft.
- Lot area:0.03 Acres
Schools
- High school:Hillsboro Comp High School
- Middle school:West End Middle School
- Elementary school:Sylvan Park Paideia Design Center
Utilities
- Water:Public, Water Available
- Sewer:Public Sewer
Finances and disclosures
- Price:$1,224,000
- Price per sq. ft.:$391.81
- Tax amount:$5,924
New listings near 4412 Westlawn Dr
- New
 $535,000Active3 beds 2 baths1,250 sq. ft.
$535,000Active3 beds 2 baths1,250 sq. ft.2725 Herman St, Nashville, TN 37208
MLS# 3069605Listed by: DALAMAR REAL ESTATE SERVICES, LLC - New
 $1,100,000Active5 beds 7 baths5,100 sq. ft.
$1,100,000Active5 beds 7 baths5,100 sq. ft.1015B Summit Ave, Nashville, TN 37203
MLS# 3069531Listed by: THE ASHTON REAL ESTATE GROUP OF RE/MAX ADVANTAGE - New
 $453,280Active3 beds 3 baths1,749 sq. ft.
$453,280Active3 beds 3 baths1,749 sq. ft.4121 Walnut Ridge Dr, Nashville, TN 37207
MLS# 3069533Listed by: MERITAGE HOMES OF TENNESSEE, INC. - New
 $330,000Active3 beds 3 baths2,478 sq. ft.
$330,000Active3 beds 3 baths2,478 sq. ft.2209 Morena St, Nashville, TN 37208
MLS# 3068186Listed by: BENCHMARK REALTY, LLC - Open Sun, 2 to 4pmNew
 $1,150,000Active5 beds 5 baths3,377 sq. ft.
$1,150,000Active5 beds 5 baths3,377 sq. ft.2804 Eastland Ave, Nashville, TN 37206
MLS# 3069483Listed by: NORMAN REALTY - New
 $999,000Active3 beds 4 baths2,740 sq. ft.
$999,000Active3 beds 4 baths2,740 sq. ft.2512 Sheridan Rd, Nashville, TN 37206
MLS# 3069349Listed by: COMPASS TENNESSEE, LLC - New
 $415,000Active2 beds 3 baths1,448 sq. ft.
$415,000Active2 beds 3 baths1,448 sq. ft.792 Cottage Park Dr, Nashville, TN 37207
MLS# 3069211Listed by: HOMECOIN.COM - New
 $679,990Active3 beds 4 baths1,985 sq. ft.
$679,990Active3 beds 4 baths1,985 sq. ft.100 Melody Aly, Nashville, TN 37207
MLS# 3069218Listed by: LENNAR SALES CORP. - Open Sat, 2 to 4pmNew
 $824,999Active4 beds 5 baths2,733 sq. ft.
$824,999Active4 beds 5 baths2,733 sq. ft.674B Westboro Dr, Nashville, TN 37209
MLS# 3069233Listed by: PARKS COMPASS - New
 $599,500Active3 beds 2 baths1,723 sq. ft.
$599,500Active3 beds 2 baths1,723 sq. ft.1709 Porter Rd, Nashville, TN 37206
MLS# 3069234Listed by: EPIQUE REALTY
