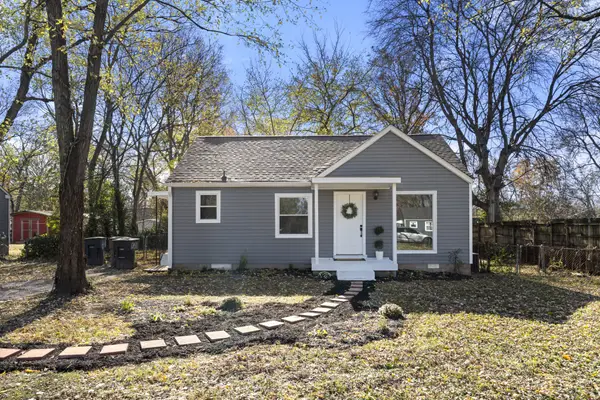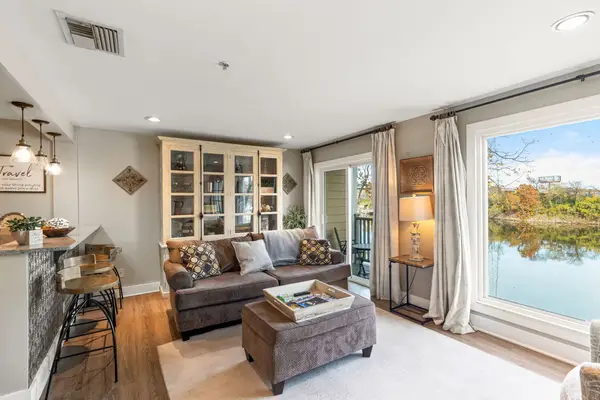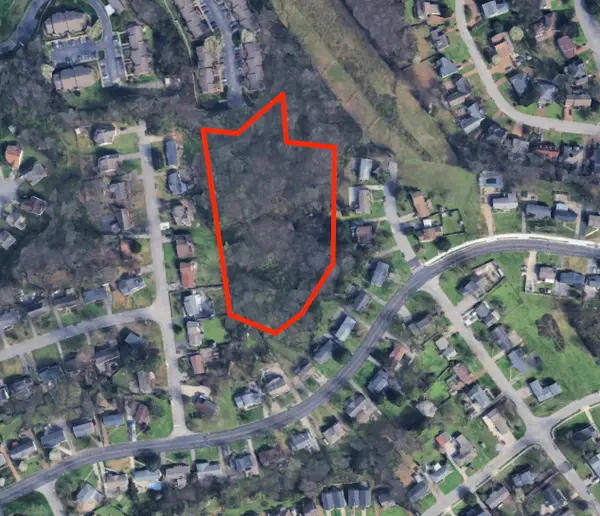446D Humphreys St, Nashville, TN 37203
Local realty services provided by:ERA Chappell & Associates Realty & Rental
446D Humphreys St,Nashville, TN 37203
$2,300,000
- 4 Beds
- 4 Baths
- 2,450 sq. ft.
- Single family
- Active
Listed by: amanda harvey
Office: simplihom
MLS#:2664029
Source:NASHVILLE
Price summary
- Price:$2,300,000
- Price per sq. ft.:$938.78
About this home
Stunning luxury home in the heart of Wedgewood-Houston! The largest in this four-unit development, this entertainer's home is one of the builder's personal properties and has been meticulously maintained and tailored with the finest of finishes! This home was designed with We-Ho as its inspiration., the area once known for its old brick factories has been transformed into one of Nashville's hippest parts with new restaurants, shops and businesses, all while maintaining its authenticity. Though the brick is not original, this incredible townhome boasts the best of both worlds by partnering old world charm with new world technology and amenities. The home features state of the art appliances including Wolf and Sub-Zero, incredible barnwood floors throughout, exposed brick walls, heated bathroom floors, balconies and massive rooftop with built-in seating, firepit, pergola and some of the best views of the Nashville skyline! Walk to SoHo House, restaurants, shops, coffee and bars!
Contact an agent
Home facts
- Year built:2018
- Listing ID #:2664029
- Added:530 day(s) ago
- Updated:November 19, 2025 at 03:19 PM
Rooms and interior
- Bedrooms:4
- Total bathrooms:4
- Full bathrooms:4
- Living area:2,450 sq. ft.
Heating and cooling
- Cooling:Ceiling Fan(s), Dual, Electric
- Heating:Dual, Natural Gas
Structure and exterior
- Year built:2018
- Building area:2,450 sq. ft.
- Lot area:0.02 Acres
Schools
- High school:Glencliff High School
- Middle school:Cameron College Preparatory
- Elementary school:Fall-Hamilton Elementary
Utilities
- Water:Public, Water Available
- Sewer:Public Sewer
Finances and disclosures
- Price:$2,300,000
- Price per sq. ft.:$938.78
- Tax amount:$7,709
New listings near 446D Humphreys St
- New
 $440,000Active2 beds 2 baths918 sq. ft.
$440,000Active2 beds 2 baths918 sq. ft.220 Lucile St, Nashville, TN 37207
MLS# 3047847Listed by: COMPASS - New
 $700,000Active4 beds 3 baths2,530 sq. ft.
$700,000Active4 beds 3 baths2,530 sq. ft.1332B Lischey Ave, Nashville, TN 37207
MLS# 3043774Listed by: COMPASS RE - New
 $299,900Active2 beds 1 baths759 sq. ft.
$299,900Active2 beds 1 baths759 sq. ft.1211 Thompson Pl, Nashville, TN 37217
MLS# 3046616Listed by: PROVISION REALTY GROUP - Open Sun, 2 to 4pmNew
 $699,000Active3 beds 2 baths1,635 sq. ft.
$699,000Active3 beds 2 baths1,635 sq. ft.1413 Chester Ave, Nashville, TN 37206
MLS# 3046770Listed by: COMPASS RE - New
 $699,000Active4 beds 4 baths2,548 sq. ft.
$699,000Active4 beds 4 baths2,548 sq. ft.5043 Cherrywood Dr, Nashville, TN 37211
MLS# 3046871Listed by: CRYE-LEIKE, INC., REALTORS - New
 $630,000Active2 beds 2 baths996 sq. ft.
$630,000Active2 beds 2 baths996 sq. ft.940 1st Ave N, Nashville, TN 37201
MLS# 3047315Listed by: BRANDON HANNAH PROPERTIES - New
 $499,900Active3 beds 3 baths2,132 sq. ft.
$499,900Active3 beds 3 baths2,132 sq. ft.4417 J J Watson Ave, Nashville, TN 37211
MLS# 3047336Listed by: COMPASS RE - New
 $600,000Active3 beds 2 baths1,897 sq. ft.
$600,000Active3 beds 2 baths1,897 sq. ft.1301 Howard Ave, Nashville, TN 37216
MLS# 3047505Listed by: ONWARD REAL ESTATE - New
 $279,000Active2 beds 2 baths1,053 sq. ft.
$279,000Active2 beds 2 baths1,053 sq. ft.21 Vaughns Gap Rd #55, Nashville, TN 37205
MLS# 3047773Listed by: SIMPLIHOM - New
 $549,000Active3.33 Acres
$549,000Active3.33 Acres0 Rychen Dr, Nashville, TN 37217
MLS# 3047819Listed by: WEAVER REAL ESTATE GROUP
