4513 Shys Hill Rd, Nashville, TN 37215
Local realty services provided by:ERA Chappell & Associates Realty & Rental
4513 Shys Hill Rd,Nashville, TN 37215
$3,599,000
- 6 Beds
- 8 Baths
- - sq. ft.
- Single family
- Coming Soon
Listed by: lacey newman
Office: compass re
MLS#:2589044
Source:NASHVILLE
Price summary
- Price:$3,599,000
About this home
By renowned build and design team, Millworks, this home will take you out of Nashville and into an experiential environment amongst the treetops. The warm interior with oversized windows and colossal ceilings creates harmony with the surrounding natural beauty. The dining room features double doors that open up to the front porch. The backyard is unlike any other you've seen in Nashville, sloping upward to a large open space waiting for your unique touch...pool, pickleball court, party pavilion? The covered back porch with heaters and gas line for future grill, is just off of the open concept kitchen and living room for relaxed indoor/outdoor living. The main level primary suite features heated bathroom floors, dual entry shower and a massive closet. 4 upstairs bedroom suite surround the secondary living space. The basement level includes storage and an oversized suite for a home gym, golf sim or media room.
Contact an agent
Home facts
- Year built:2023
- Listing ID #:2589044
- Added:833 day(s) ago
- Updated:January 16, 2026 at 04:38 PM
Rooms and interior
- Bedrooms:6
- Total bathrooms:8
- Full bathrooms:6
- Half bathrooms:2
Heating and cooling
- Cooling:Central Air
- Heating:Central
Structure and exterior
- Year built:2023
Schools
- High school:Hillsboro Comp High School
- Middle school:John Trotwood Moore Middle
- Elementary school:Percy Priest Elementary
Utilities
- Water:Public, Water Available
- Sewer:Public Sewer
Finances and disclosures
- Price:$3,599,000
New listings near 4513 Shys Hill Rd
- New
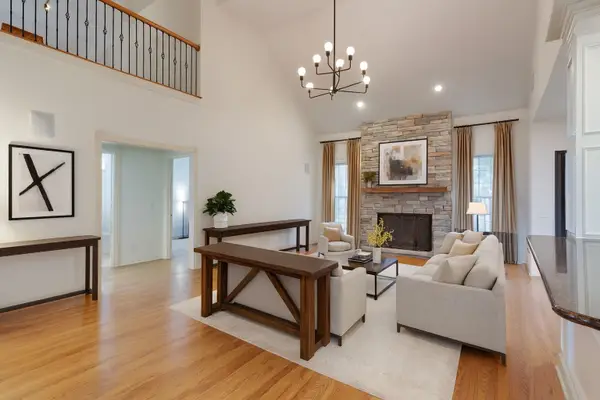 $949,900Active4 beds 5 baths4,972 sq. ft.
$949,900Active4 beds 5 baths4,972 sq. ft.6312 Palomar Ct, Nashville, TN 37211
MLS# 3072269Listed by: COMPASS RE - New
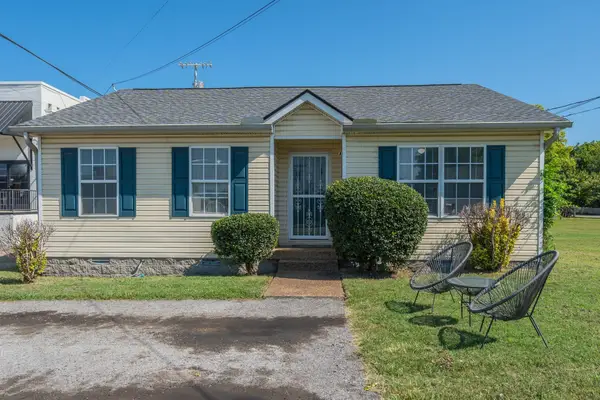 $419,900Active3 beds 2 baths1,135 sq. ft.
$419,900Active3 beds 2 baths1,135 sq. ft.107 Cleveland St, Nashville, TN 37207
MLS# 3098236Listed by: CUMBERLAND PROPERTIES, LLC - New
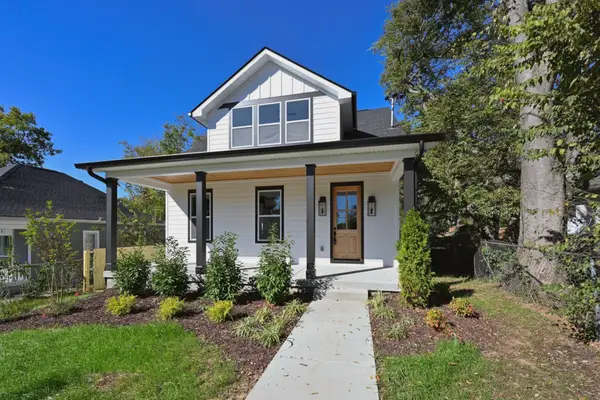 $1,149,900Active5 beds 4 baths2,950 sq. ft.
$1,149,900Active5 beds 4 baths2,950 sq. ft.1212 Stockell St, Nashville, TN 37207
MLS# 3072540Listed by: ZACH TAYLOR REAL ESTATE - New
 $695,000Active0.16 Acres
$695,000Active0.16 Acres130 Oceola Ave, Nashville, TN 37209
MLS# 3098132Listed by: COVENANT REAL ESTATE SERVICES - New
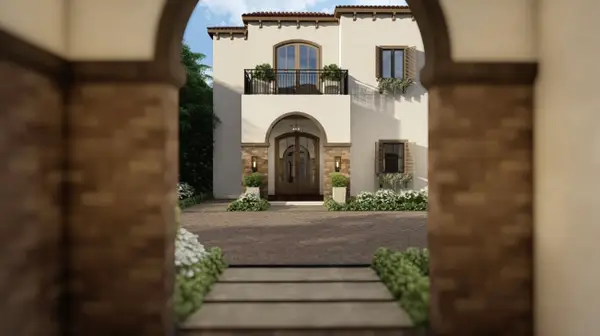 $1,570,000Active4 beds 4 baths3,495 sq. ft.
$1,570,000Active4 beds 4 baths3,495 sq. ft.100 Ladera Ct, Nashville, TN 37209
MLS# 3098176Listed by: SIMPLIHOM - New
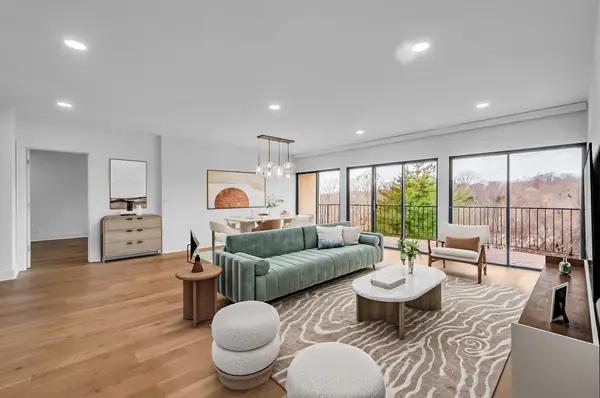 $739,900Active3 beds 3 baths1,928 sq. ft.
$739,900Active3 beds 3 baths1,928 sq. ft.6666 Brookmont Ter #707, Nashville, TN 37205
MLS# 3098064Listed by: COMPASS RE - New
 $250,000Active2 beds 2 baths1,054 sq. ft.
$250,000Active2 beds 2 baths1,054 sq. ft.4839 Sheffield Dr, Nashville, TN 37211
MLS# 3098068Listed by: BENCHMARK REALTY, LLC - New
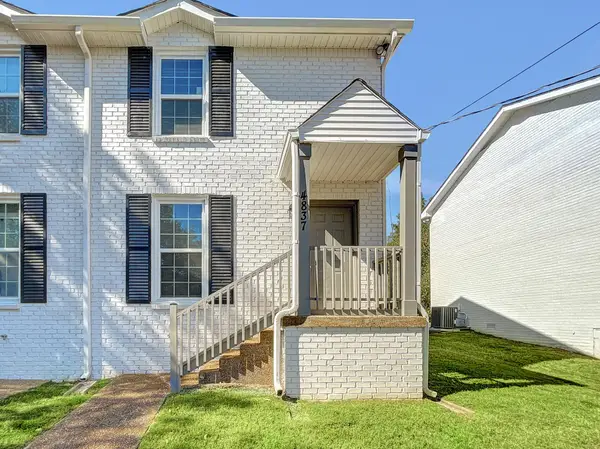 $250,000Active2 beds 2 baths1,088 sq. ft.
$250,000Active2 beds 2 baths1,088 sq. ft.4837 Sheffield Dr, Nashville, TN 37211
MLS# 3098070Listed by: BENCHMARK REALTY, LLC - New
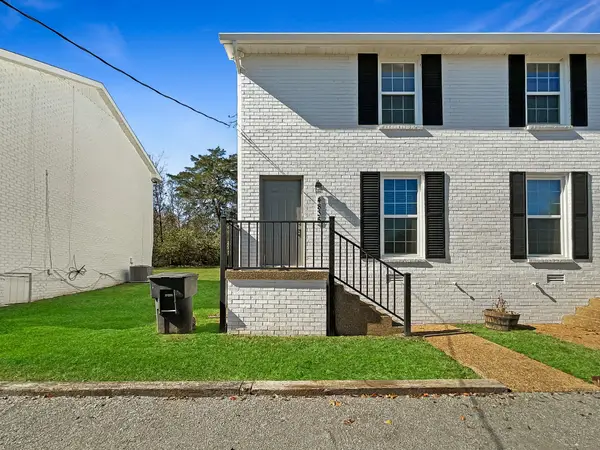 $250,000Active-- beds 1 baths1,086 sq. ft.
$250,000Active-- beds 1 baths1,086 sq. ft.4835 Sheffield Dr, Nashville, TN 37211
MLS# 3098071Listed by: BENCHMARK REALTY, LLC - New
 $250,000Active2 beds 2 baths1,086 sq. ft.
$250,000Active2 beds 2 baths1,086 sq. ft.4833 Sheffield Dr, Nashville, TN 37211
MLS# 3098072Listed by: BENCHMARK REALTY, LLC
