481 Huntington Ridge Dr, Nashville, TN 37211
Local realty services provided by:Reliant Realty ERA Powered


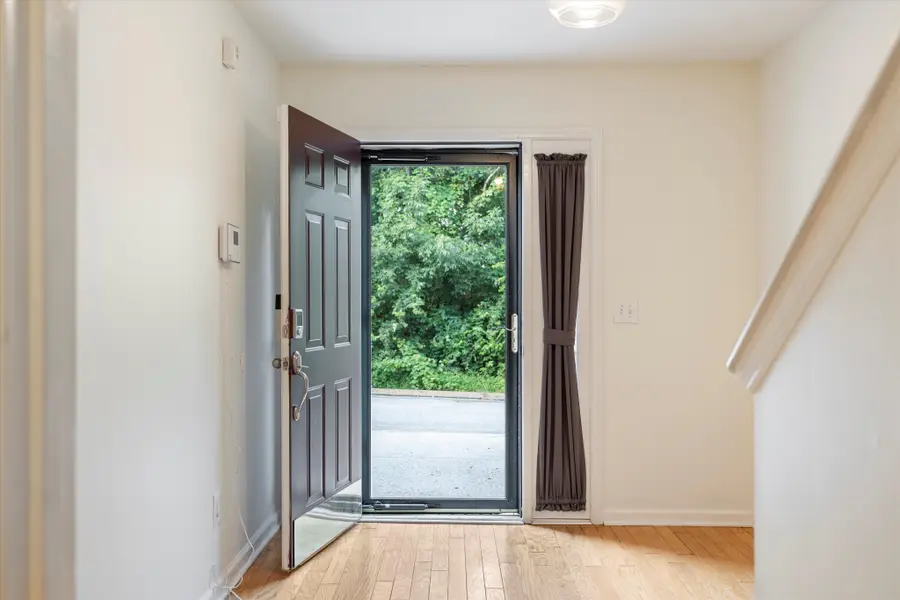
481 Huntington Ridge Dr,Nashville, TN 37211
$369,900
- 3 Beds
- 3 Baths
- 2,324 sq. ft.
- Townhouse
- Pending
Listed by:india indie ulshafer
Office:compass tennessee, llc.
MLS#:2958907
Source:NASHVILLE
Price summary
- Price:$369,900
- Price per sq. ft.:$159.17
- Monthly HOA dues:$266
About this home
Welcome to 481 Huntington Ridge Drive—a move-in ready 3-bedroom, 3-bathroom townhome offering the space of a house, the ease of townhome living, and a location that hits the sweet spot between city energy and everyday convenience.
With over 2,300 square feet, this freshly updated home gives you room to spread out and the flexibility to live your life your way. New carpet, fresh paint, updated shutters, freshly painted garage door, landscaping, and a newly stained deck mean all the work is done—just move in and start living.
The open-concept main level is filled with natural light, creating a bright, inviting space perfect for entertaining or quiet mornings. Downstairs, a full bonus area offers endless potential—use it for movie nights, game days, a home office, or convert it into a fourth bedroom when guests come to town.
Outside, Huntington Ridge offers more than just curb appeal. This tree-lined community includes two neighborhood pools, a peaceful, established feel, and a little more space and privacy than you'd expect—especially this close to the action. You're just minutes from Brentwood, downtown Nashville, BNA airport, and all your favorite spots in town. With I-65 and I-24 just 10 minutes away, the airport under 30, it’s as connected as it is comfortable.
This is the kind of home where life flows effortlessly—coffee on the back deck, evenings by the pool, and weekends exploring the best of Nashville.
At 481 Huntington Ridge, you really can have it all—space, simplicity, and a location that keeps you close to everything you love.
Contact an agent
Home facts
- Year built:1998
- Listing Id #:2958907
- Added:18 day(s) ago
- Updated:August 13, 2025 at 07:51 AM
Rooms and interior
- Bedrooms:3
- Total bathrooms:3
- Full bathrooms:2
- Half bathrooms:1
- Living area:2,324 sq. ft.
Heating and cooling
- Cooling:Central Air
- Heating:Central
Structure and exterior
- Year built:1998
- Building area:2,324 sq. ft.
- Lot area:0.03 Acres
Schools
- High school:John Overton Comp High School
- Middle school:William Henry Oliver Middle
- Elementary school:Granbery Elementary
Utilities
- Water:Public, Water Available
- Sewer:Public Sewer
Finances and disclosures
- Price:$369,900
- Price per sq. ft.:$159.17
- Tax amount:$2,364
New listings near 481 Huntington Ridge Dr
- New
 $347,500Active3 beds 3 baths1,706 sq. ft.
$347,500Active3 beds 3 baths1,706 sq. ft.204 Nashboro Greens Ct, Nashville, TN 37217
MLS# 2924523Listed by: BERNIE GALLERANI REAL ESTATE - Open Tue, 1 to 5pmNew
 $489,999Active3 beds 3 baths1,654 sq. ft.
$489,999Active3 beds 3 baths1,654 sq. ft.1208 Valerie Lane #73, Nashville, TN 37211
MLS# 2975931Listed by: SIMPLIHOM - New
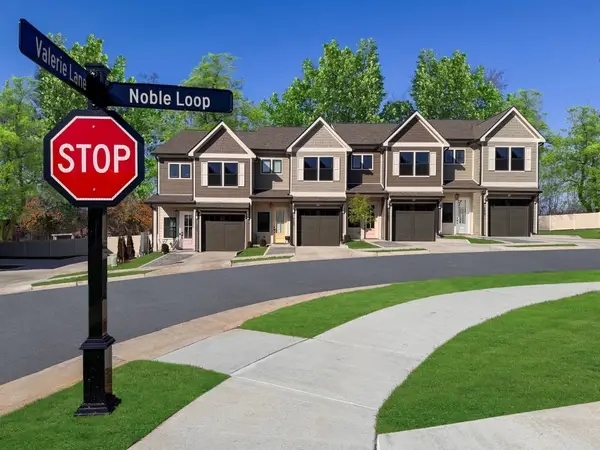 $489,999Active3 beds 3 baths1,654 sq. ft.
$489,999Active3 beds 3 baths1,654 sq. ft.1202 Valerie Lane #76, Nashville, TN 37211
MLS# 2975941Listed by: SIMPLIHOM - New
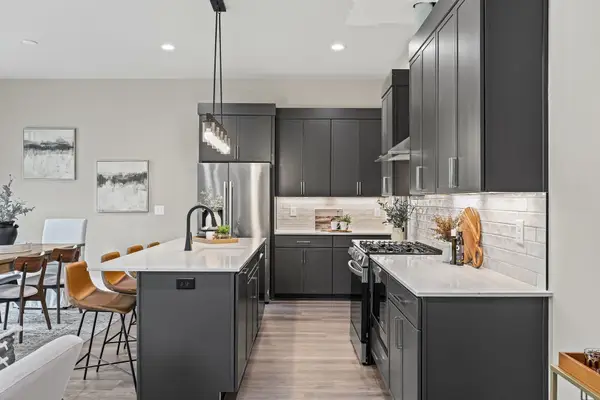 $599,999Active3 beds 4 baths2,042 sq. ft.
$599,999Active3 beds 4 baths2,042 sq. ft.1317 Shannon Lane #86, Nashville, TN 37211
MLS# 2975956Listed by: SIMPLIHOM - Open Sat, 2 to 4pmNew
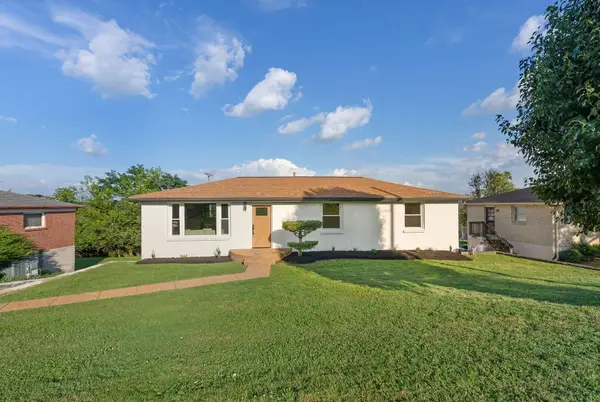 $810,000Active4 beds 3 baths2,450 sq. ft.
$810,000Active4 beds 3 baths2,450 sq. ft.2717 Noonan Dr, Nashville, TN 37206
MLS# 2975866Listed by: REAL BROKER LLC, DBA REAL BROKER - Open Tue, 1 to 5pmNew
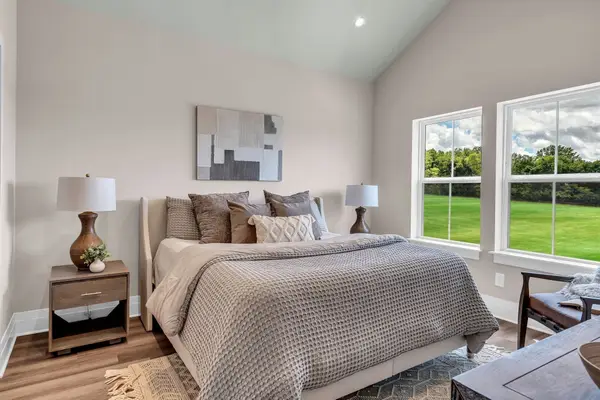 $489,999Active3 beds 3 baths1,654 sq. ft.
$489,999Active3 beds 3 baths1,654 sq. ft.1206 Valerie Lane #74, Nashville, TN 37211
MLS# 2975891Listed by: SIMPLIHOM - New
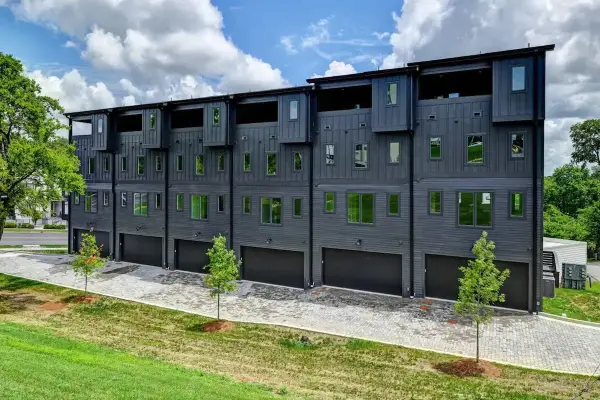 $5,844,000Active-- beds -- baths14,580 sq. ft.
$5,844,000Active-- beds -- baths14,580 sq. ft.1033 Wedgewood Ave, Nashville, TN 37203
MLS# 2963722Listed by: COMPASS - New
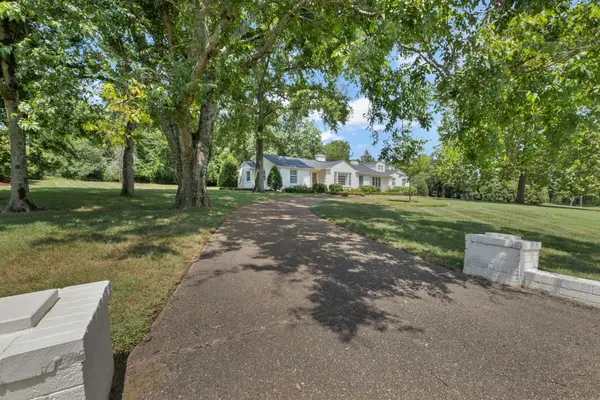 $1,690,000Active4 beds 4 baths3,889 sq. ft.
$1,690,000Active4 beds 4 baths3,889 sq. ft.6137 Montcrest Dr, Nashville, TN 37215
MLS# 2975222Listed by: ONWARD REAL ESTATE - New
 $575,000Active3 beds 2 baths1,740 sq. ft.
$575,000Active3 beds 2 baths1,740 sq. ft.1305 Love Joy Ct, Nashville, TN 37216
MLS# 2975692Listed by: BENCHMARK REALTY, LLC - New
 $529,000Active1 beds 1 baths1,002 sq. ft.
$529,000Active1 beds 1 baths1,002 sq. ft.1510 Demonbreun St #512, Nashville, TN 37203
MLS# 2975831Listed by: PARKS COMPASS
