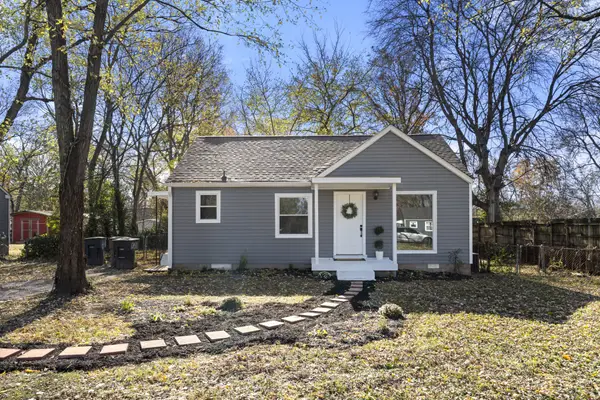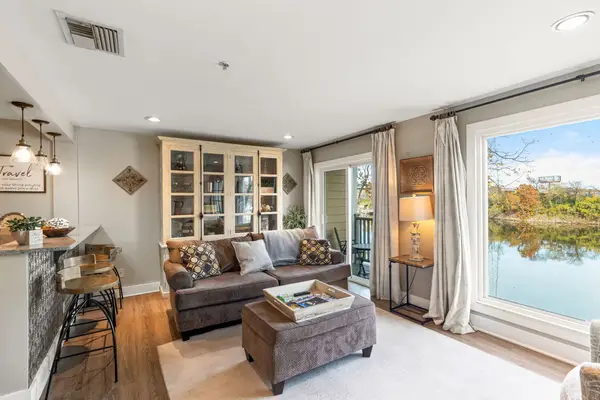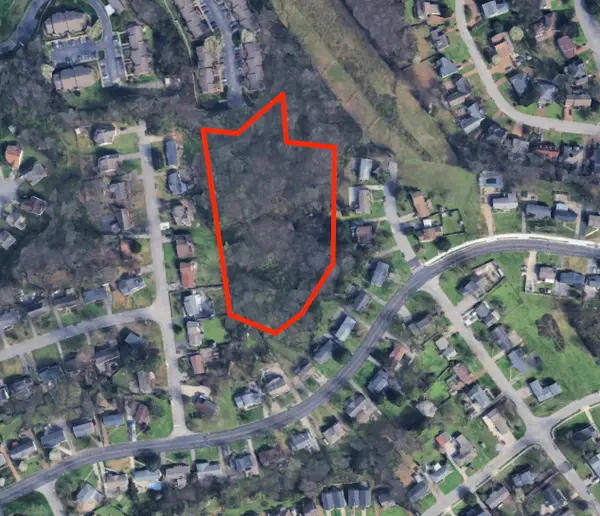4848 Bevendean Dr #6, Nashville, TN 37211
Local realty services provided by:ERA Chappell & Associates Realty & Rental
4848 Bevendean Dr #6,Nashville, TN 37211
$300,000
- 2 Beds
- 1 Baths
- 988 sq. ft.
- Condominium
- Active
Listed by: mai thi ngoc lai
Office: benchmark realty, llc.
MLS#:2963379
Source:NASHVILLE
Price summary
- Price:$300,000
- Price per sq. ft.:$303.64
- Monthly HOA dues:$201
About this home
JUST REDUCED! Welcome home to this well-loved and beautifully refreshed 2-bedroom, 1-bath ground-floor end unit — perfectly tucked away for privacy while being just steps from everything you need.
Enjoy the comfort of laminate flooring throughout and cook in style with granite countertops, new fridge and brand new stainless steel appliances, including a smart range. The HVAC was replaced in 2024, the water heater is from 2021, and fresh paint graces the walls, ceilings, and base trim — making this move-in ready gem feel bright and renewed.
Relax on your screened-in porch with morning coffee or an evening breeze. You’ll love being just a one-minute stroll to Publix, Kroger, Walmart, and a wide variety of restaurants and shops in Nippers Corner. Even the library is within walking distance — perfect for quiet afternoons and convenience.
Whether you’re a first-time buyer, downsizing, or looking for a fantastic investment, this charming, updated condo offers unbeatable value and a lifestyle of walkable ease.
*** Unit is not in a flood zone. HOA covers INSURANCE, maintenance structure, ground maintenance & trash pick up.
Contact an agent
Home facts
- Year built:2009
- Listing ID #:2963379
- Added:112 day(s) ago
- Updated:November 19, 2025 at 03:34 PM
Rooms and interior
- Bedrooms:2
- Total bathrooms:1
- Full bathrooms:1
- Living area:988 sq. ft.
Heating and cooling
- Cooling:Central Air
- Heating:Central
Structure and exterior
- Year built:2009
- Building area:988 sq. ft.
- Lot area:0.03 Acres
Schools
- High school:John Overton Comp High School
- Middle school:William Henry Oliver Middle
- Elementary school:Granbery Elementary
Utilities
- Water:Public, Water Available
- Sewer:Public Sewer
Finances and disclosures
- Price:$300,000
- Price per sq. ft.:$303.64
- Tax amount:$1,642
New listings near 4848 Bevendean Dr #6
- New
 $440,000Active2 beds 2 baths918 sq. ft.
$440,000Active2 beds 2 baths918 sq. ft.220 Lucile St, Nashville, TN 37207
MLS# 3047847Listed by: COMPASS - New
 $700,000Active4 beds 3 baths2,530 sq. ft.
$700,000Active4 beds 3 baths2,530 sq. ft.1332B Lischey Ave, Nashville, TN 37207
MLS# 3043774Listed by: COMPASS RE - New
 $299,900Active2 beds 1 baths759 sq. ft.
$299,900Active2 beds 1 baths759 sq. ft.1211 Thompson Pl, Nashville, TN 37217
MLS# 3046616Listed by: PROVISION REALTY GROUP - Open Sun, 2 to 4pmNew
 $699,000Active3 beds 2 baths1,635 sq. ft.
$699,000Active3 beds 2 baths1,635 sq. ft.1413 Chester Ave, Nashville, TN 37206
MLS# 3046770Listed by: COMPASS RE - New
 $699,000Active4 beds 4 baths2,548 sq. ft.
$699,000Active4 beds 4 baths2,548 sq. ft.5043 Cherrywood Dr, Nashville, TN 37211
MLS# 3046871Listed by: CRYE-LEIKE, INC., REALTORS - New
 $630,000Active2 beds 2 baths996 sq. ft.
$630,000Active2 beds 2 baths996 sq. ft.940 1st Ave N, Nashville, TN 37201
MLS# 3047315Listed by: BRANDON HANNAH PROPERTIES - New
 $499,900Active3 beds 3 baths2,132 sq. ft.
$499,900Active3 beds 3 baths2,132 sq. ft.4417 J J Watson Ave, Nashville, TN 37211
MLS# 3047336Listed by: COMPASS RE - New
 $600,000Active3 beds 2 baths1,897 sq. ft.
$600,000Active3 beds 2 baths1,897 sq. ft.1301 Howard Ave, Nashville, TN 37216
MLS# 3047505Listed by: ONWARD REAL ESTATE - New
 $279,000Active2 beds 2 baths1,053 sq. ft.
$279,000Active2 beds 2 baths1,053 sq. ft.21 Vaughns Gap Rd #55, Nashville, TN 37205
MLS# 3047773Listed by: SIMPLIHOM - New
 $549,000Active3.33 Acres
$549,000Active3.33 Acres0 Rychen Dr, Nashville, TN 37217
MLS# 3047819Listed by: WEAVER REAL ESTATE GROUP
