496 W Trinity Ln #4, Nashville, TN 37207
Local realty services provided by:ERA Chappell & Associates Realty & Rental
496 W Trinity Ln #4,Nashville, TN 37207
$613,999
- 4 Beds
- 4 Baths
- 1,982 sq. ft.
- Townhouse
- Active
Upcoming open houses
- Wed, Oct 2901:00 pm - 05:00 pm
Listed by:ram gona
Office:william wilson homes
MLS#:2989048
Source:NASHVILLE
Price summary
- Price:$613,999
- Price per sq. ft.:$309.79
- Monthly HOA dues:$99
About this home
Currently, 9 townhomes are for sale, presenting an exceptional opportunity to invest in a rapidly evolving area. The seller is open to bulk offers and willing to provide price reductions and additional incentives for buyers purchasing multiple units. A 1031 Exchange is a great option for investors. Additionally, a 3-2-1 temporary buydown program is available, allowing buyers to save hundreds of dollars per month on mortgage payments, with the seller covering the full cost of the buydown. Our preferred lender, Jackie Hurtis (608-347-0756) is offering a starter rate as low as 3.6% for the Temp Buydown.
Located within the East Bank and Riverside developments, this neighborhood is set for transformation with new parks, shops, and restaurants. The homes are just minutes from major highways, East Nashville, Germantown, and Downtown, offering both convenience and vibrant city living.
Each townhome features 4 bedrooms and 4 full bathrooms, an attached 2-car garage, and additional guest parking. The inviting living area flows into a designer kitchen perfect for entertaining, while comfortable bedrooms on each level include spacious walk-in closets. High-end finishes include stainless steel appliances, quartz countertops, updated fixtures, and real hardwood floors, with abundant natural light throughout.
A large rooftop patio provides stunning views of the downtown skyline and the Cumberland River, ideal for both relaxing and entertaining. These homes combine modern luxury, convenience, and strong investment potential, making them a rare find in one of the city’s most exciting neighborhoods.
One unit is currently leased with a 1-year lease extension, providing immediate cash flow of $2,750/month. Buyers can purchase this unit with tenants in place, benefiting from day-one cash flow while using the temporary buydown to save thousands of dollars and walk out with equity and minimal risk. May be eligible for SHORT TERM RENTAL (STR/VACATION) - Buyer/Buyer agent to verify.*
Contact an agent
Home facts
- Year built:2023
- Listing ID #:2989048
- Added:55 day(s) ago
- Updated:October 29, 2025 at 10:48 PM
Rooms and interior
- Bedrooms:4
- Total bathrooms:4
- Full bathrooms:4
- Living area:1,982 sq. ft.
Heating and cooling
- Cooling:Ceiling Fan(s), Central Air
- Heating:Central
Structure and exterior
- Year built:2023
- Building area:1,982 sq. ft.
- Lot area:0.02 Acres
Schools
- High school:Whites Creek High
- Middle school:Haynes Middle
- Elementary school:Alex Green Elementary
Utilities
- Water:Public, Water Available
- Sewer:Public Sewer
Finances and disclosures
- Price:$613,999
- Price per sq. ft.:$309.79
- Tax amount:$4,631
New listings near 496 W Trinity Ln #4
- New
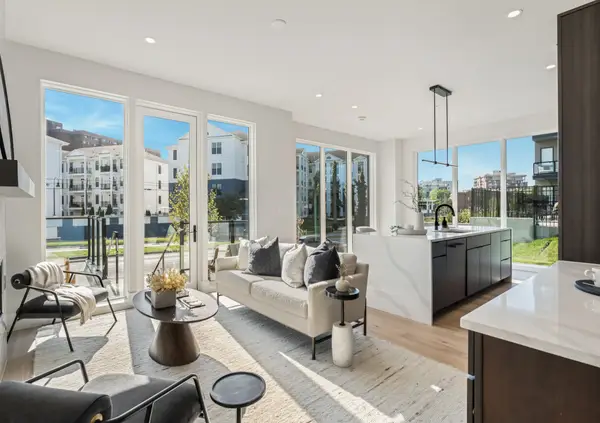 $1,375,000Active2 beds 2 baths1,237 sq. ft.
$1,375,000Active2 beds 2 baths1,237 sq. ft.321 31st Ave N #113, Nashville, TN 37203
MLS# 3035410Listed by: COMPASS RE - New
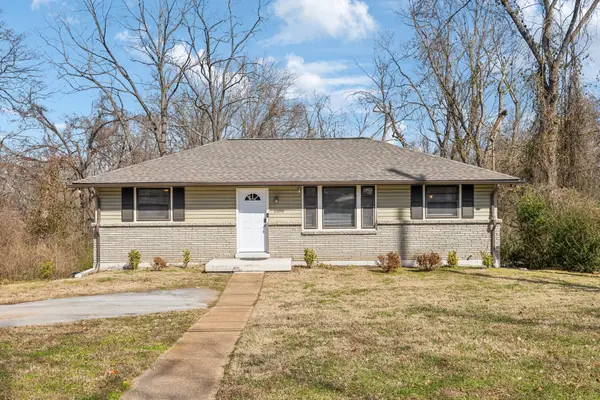 $365,000Active3 beds 1 baths1,419 sq. ft.
$365,000Active3 beds 1 baths1,419 sq. ft.1100 Massman Dr, Nashville, TN 37217
MLS# 3035345Listed by: BENCHMARK REALTY, LLC - Open Thu, 11am to 4pmNew
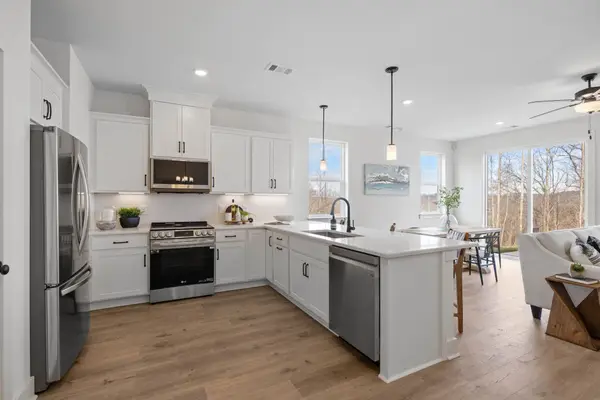 $479,900Active3 beds 3 baths1,787 sq. ft.
$479,900Active3 beds 3 baths1,787 sq. ft.6054 Mill Tree Ct, Nashville, TN 37221
MLS# 2898817Listed by: HVH REALTY, LLC - New
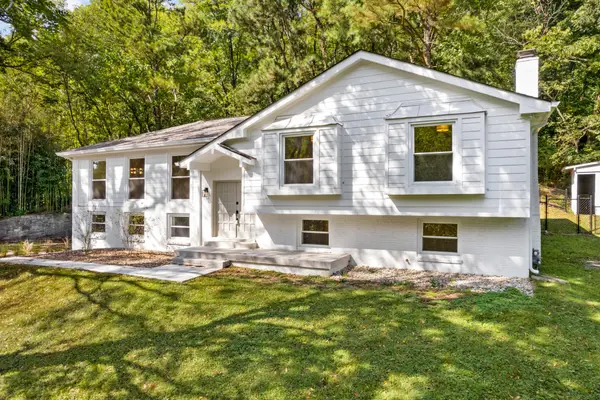 $1,195,000Active5 beds 4 baths2,843 sq. ft.
$1,195,000Active5 beds 4 baths2,843 sq. ft.6556 Jocelyn Hollow Rd, Nashville, TN 37205
MLS# 3006043Listed by: COMPASS RE - New
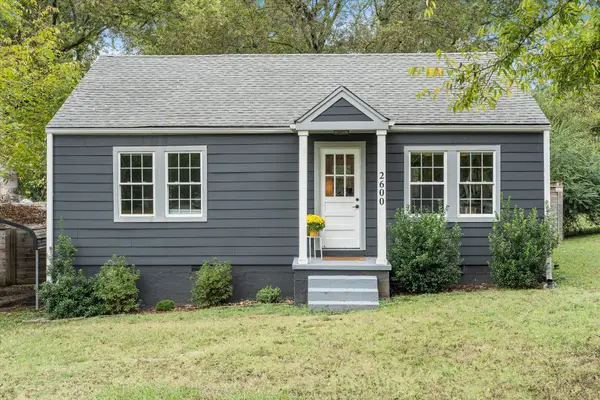 $379,000Active2 beds 1 baths832 sq. ft.
$379,000Active2 beds 1 baths832 sq. ft.2600 Jones Ave, Nashville, TN 37207
MLS# 3035258Listed by: COMPASS RE - New
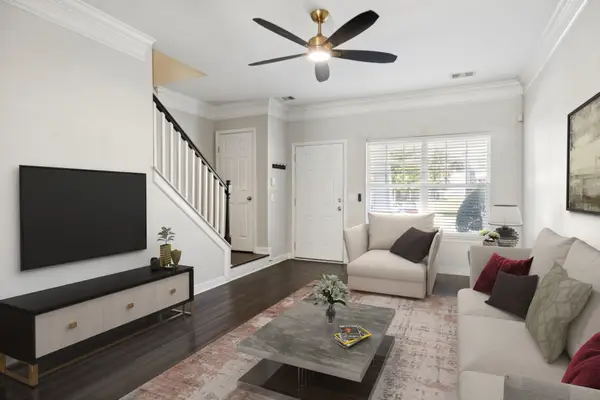 $279,900Active2 beds 2 baths1,130 sq. ft.
$279,900Active2 beds 2 baths1,130 sq. ft.1832 Lincoya Bay Dr, Nashville, TN 37214
MLS# 3035273Listed by: COMPASS RE - Open Thu, 5 to 7pmNew
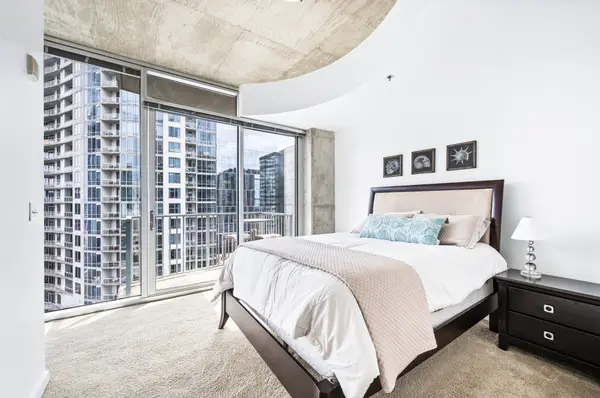 $525,000Active1 beds 1 baths837 sq. ft.
$525,000Active1 beds 1 baths837 sq. ft.301 Demonbreun St #1506, Nashville, TN 37201
MLS# 3035236Listed by: WILSON GROUP REAL ESTATE - New
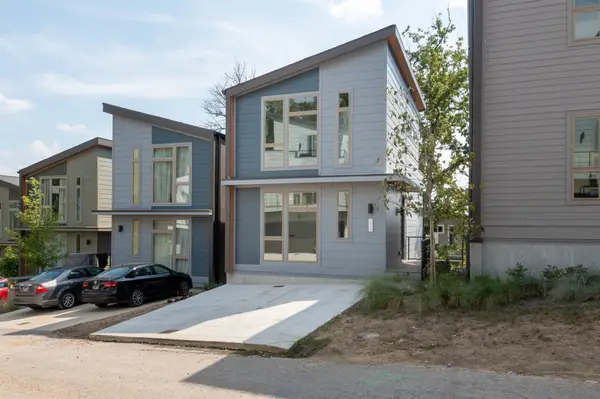 $599,900Active3 beds 3 baths1,812 sq. ft.
$599,900Active3 beds 3 baths1,812 sq. ft.3026 Edwin Cir, Nashville, TN 37207
MLS# 3035247Listed by: COMPASS - New
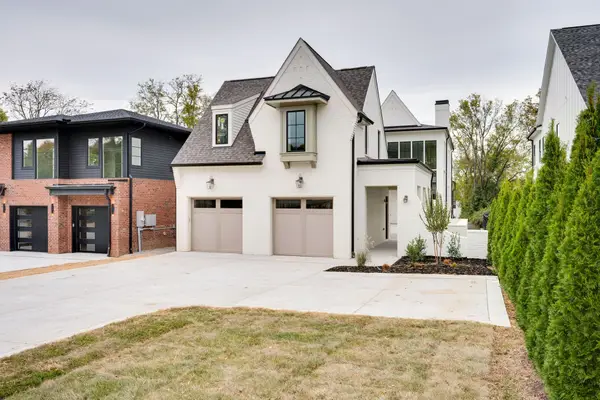 $2,399,950Active4 beds 4 baths3,745 sq. ft.
$2,399,950Active4 beds 4 baths3,745 sq. ft.1924 Castleman Dr #B, Nashville, TN 37215
MLS# 3032495Listed by: ZEITLIN SOTHEBY'S INTERNATIONAL REALTY - New
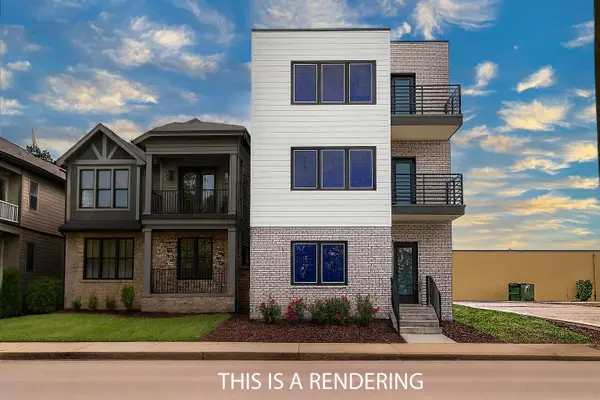 $1,500,000Active13 beds 15 baths8,195 sq. ft.
$1,500,000Active13 beds 15 baths8,195 sq. ft.1025 10th Ave N, Nashville, TN 37208
MLS# 3035168Listed by: PARKS COMPASS
