5021 Cherrywood Dr, Nashville, TN 37211
Local realty services provided by:Reliant Realty ERA Powered
5021 Cherrywood Dr,Nashville, TN 37211
$899,990
- 4 Beds
- 4 Baths
- 2,626 sq. ft.
- Single family
- Active
Listed by: jason kaczmarski
Office: re/max 1st choice
MLS#:2936971
Source:NASHVILLE
Price summary
- Price:$899,990
- Price per sq. ft.:$342.72
About this home
New Build in Whispering Hills! Built by Bonham Builders, this home was professionally designed by a local architect, & offers high end modern finishes throughout that are timeless in design. A generous great room that has an open concept living room, dining room, & kitchen, is filled with inspiring natural light & is the perfect place to be. Highlights include a gas fireplace, pantry, & a large kitchen island perfect for serving, entertaining, or embracing casual meals with friends and family. A mudroom entry off a two car garage, powder room, & a first floor bedroom/study w/ private en suite bath complete a magnificent first floor. The primary bedroom suite includes a luxurious shower & separate tub, dual vanities, & a large primary closet w/ direct laundry access. Two generous sized upstairs bedrooms round out the second floor. Situated on a corner lot, the property has a larger lawn footprint than many Nashville new builds, & an east-facing large covered outdoor patio is a perfect place to enjoy your favorite morning beverage, or enjoy some shade in the afternoons & early evenings. Please schedule a private walkthrough today!
Preferred lender credit incentive of up to 1% credit towards closing costs or rate buy down. Currently in framing with an estimated completion in Nov 2025!
Contact an agent
Home facts
- Year built:2026
- Listing ID #:2936971
- Added:190 day(s) ago
- Updated:January 17, 2026 at 04:08 PM
Rooms and interior
- Bedrooms:4
- Total bathrooms:4
- Full bathrooms:3
- Half bathrooms:1
- Living area:2,626 sq. ft.
Heating and cooling
- Cooling:Ceiling Fan(s), Central Air, Electric
- Heating:Central, Electric, Natural Gas
Structure and exterior
- Roof:Asphalt
- Year built:2026
- Building area:2,626 sq. ft.
Schools
- High school:John Overton Comp High School
- Middle school:Croft Design Center
- Elementary school:Crieve Hall Elementary
Utilities
- Water:Public, Water Available
- Sewer:Public Sewer
Finances and disclosures
- Price:$899,990
- Price per sq. ft.:$342.72
New listings near 5021 Cherrywood Dr
- New
 $750,000Active3 beds 3 baths2,359 sq. ft.
$750,000Active3 beds 3 baths2,359 sq. ft.537A Croley Dr, Nashville, TN 37209
MLS# 3098550Listed by: ONWARD REAL ESTATE - New
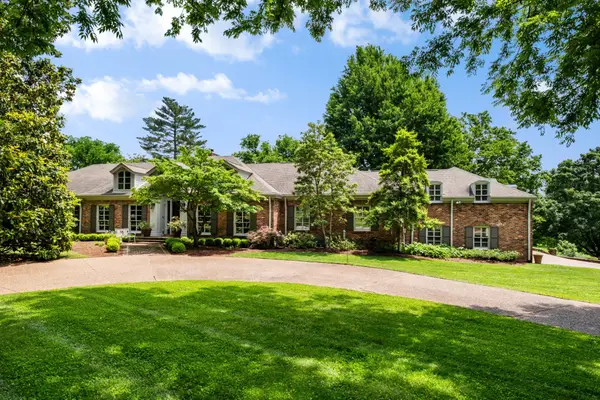 $3,475,000Active4 beds 6 baths7,566 sq. ft.
$3,475,000Active4 beds 6 baths7,566 sq. ft.140 Brook Hollow Rd, Nashville, TN 37205
MLS# 3098538Listed by: FRENCH KING FINE PROPERTIES - Open Sun, 2 to 4pmNew
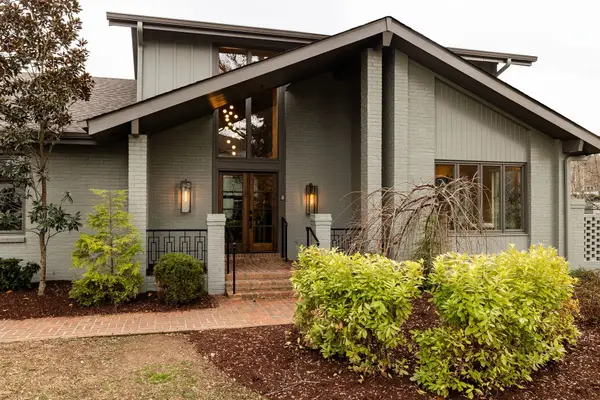 $1,981,585Active4 beds 5 baths4,453 sq. ft.
$1,981,585Active4 beds 5 baths4,453 sq. ft.29 Washington Park, Nashville, TN 37205
MLS# 3068617Listed by: COMPASS TENNESSEE, LLC - Open Sun, 2 to 4pmNew
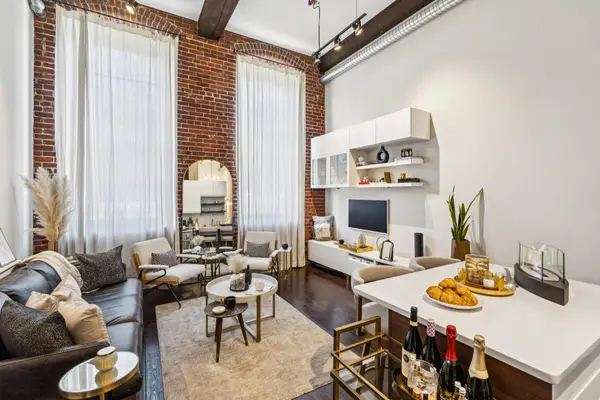 $399,999Active1 beds 1 baths663 sq. ft.
$399,999Active1 beds 1 baths663 sq. ft.1350 Rosa L Parks Blvd #233, Nashville, TN 37208
MLS# 3079274Listed by: COLDWELL BANKER SOUTHERN REALTY - Open Sat, 2 to 4pmNew
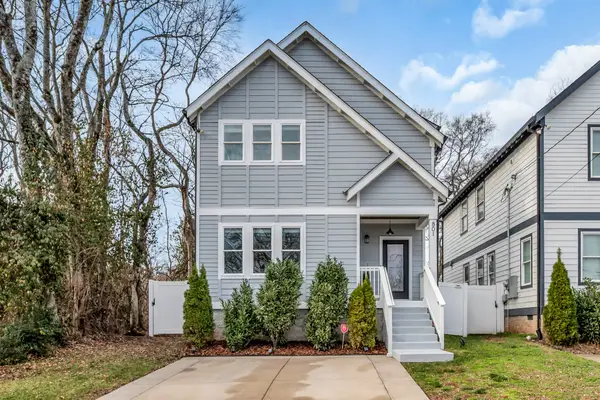 $560,000Active3 beds 3 baths1,652 sq. ft.
$560,000Active3 beds 3 baths1,652 sq. ft.801 21st Ave N, Nashville, TN 37208
MLS# 3079545Listed by: ONWARD REAL ESTATE - Open Sat, 2 to 4pmNew
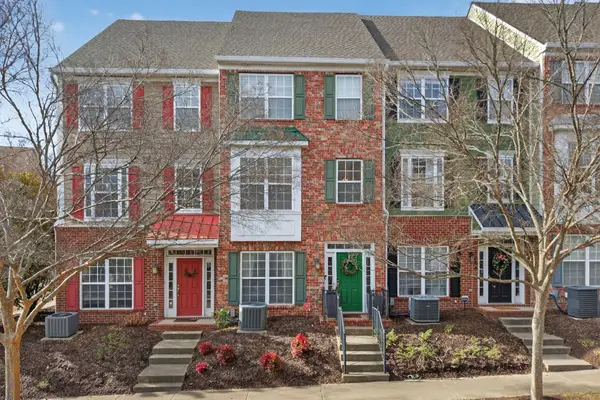 $385,000Active2 beds 3 baths1,559 sq. ft.
$385,000Active2 beds 3 baths1,559 sq. ft.7246 Althorp Way, Nashville, TN 37211
MLS# 3093485Listed by: ONWARD REAL ESTATE - New
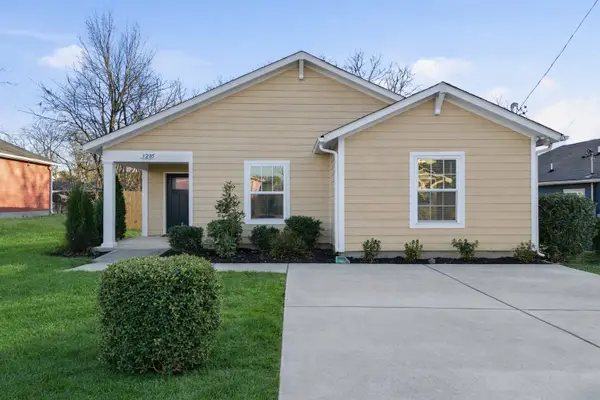 $299,000Active3 beds 2 baths1,075 sq. ft.
$299,000Active3 beds 2 baths1,075 sq. ft.3285 Rainwood Dr, Nashville, TN 37207
MLS# 3093631Listed by: THE ASHTON REAL ESTATE GROUP OF RE/MAX ADVANTAGE - Open Sat, 2 to 4pmNew
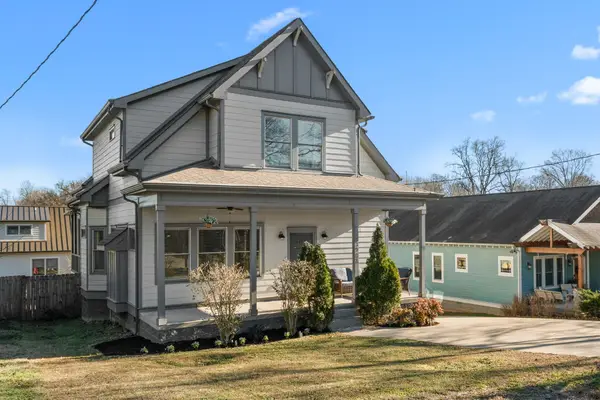 $794,500Active3 beds 3 baths2,338 sq. ft.
$794,500Active3 beds 3 baths2,338 sq. ft.3906 Oxford St, Nashville, TN 37216
MLS# 3093655Listed by: HOUSE HAVEN REALTY - Open Sun, 2 to 4pmNew
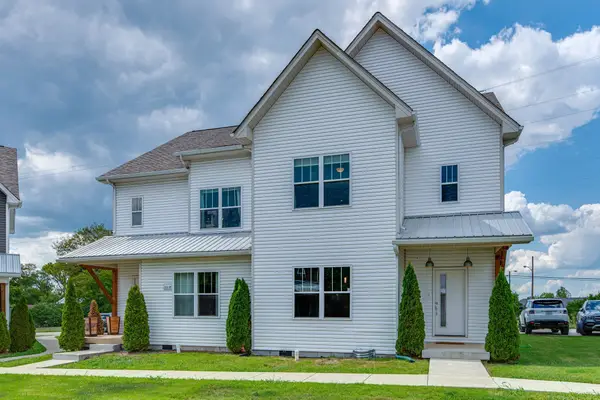 $395,000Active3 beds 3 baths1,635 sq. ft.
$395,000Active3 beds 3 baths1,635 sq. ft.3641 Hydes Ferry Rd, Nashville, TN 37218
MLS# 3093703Listed by: ONWARD REAL ESTATE - Open Sun, 11am to 1pmNew
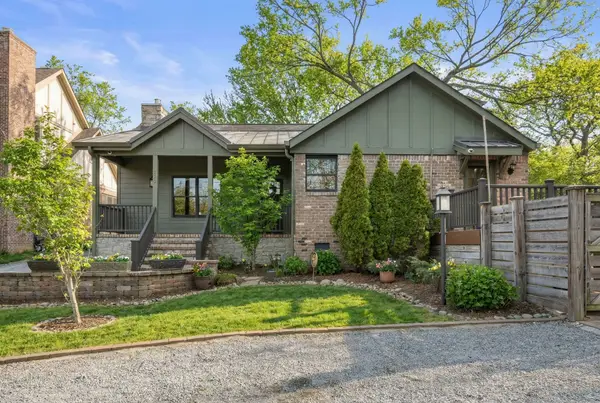 $1,399,900Active4 beds 3 baths2,381 sq. ft.
$1,399,900Active4 beds 3 baths2,381 sq. ft.223 38th Ave N, Nashville, TN 37209
MLS# 3097479Listed by: COMPASS RE
