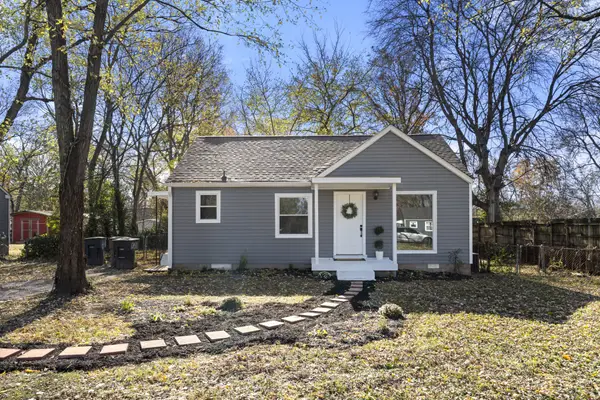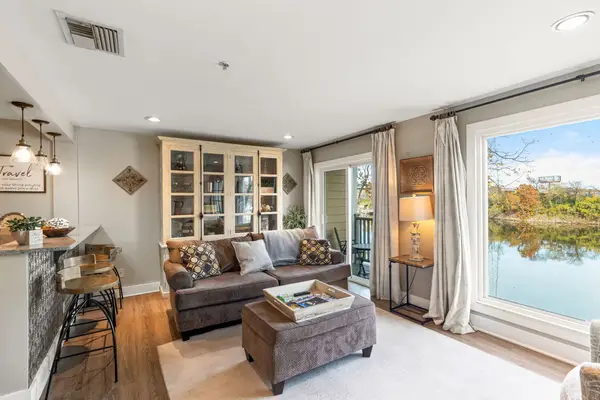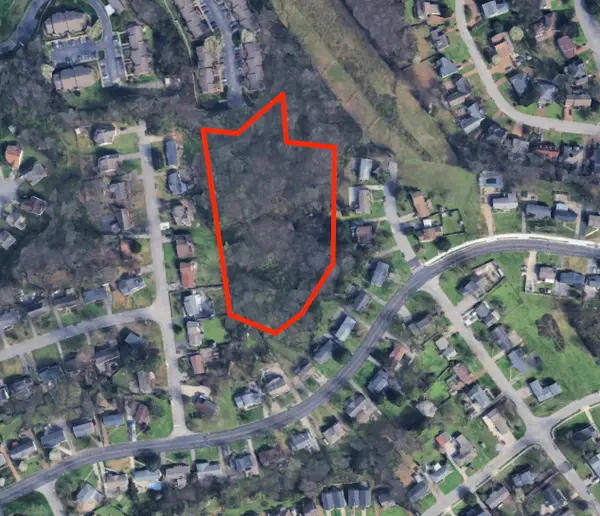5023 Suter Dr, Nashville, TN 37211
Local realty services provided by:Reliant Realty ERA Powered
5023 Suter Dr,Nashville, TN 37211
$449,500
- 3 Beds
- 2 Baths
- 1,550 sq. ft.
- Single family
- Active
Listed by: billie jo newton
Office: realty one group music city
MLS#:2789323
Source:NASHVILLE
Price summary
- Price:$449,500
- Price per sq. ft.:$290
About this home
SELLER OPEN TO ALL OFFERS! Home is located in flood zone. Flood insurance required. Property disclosures can be found in documents for description of the minimal water exposure details that span over a 40 year time frame. The same family has owned and occupied this home since it was built. It has been meticulously kept and maintained! Discover your serene oasis in this beautifully updated home that blend modern comfort with original character. Bright, spacious living areas and a modern kitchen with new stainless appliances, granite counter tops and island that make this home ideal for both relaxation and entertaining. The stunning backyard offers picturesque creek views and is surrounded by towering trees, providing ample sun, shade and tranquility. Enjoy watching vibrant wildlife, including a variety of birds and playful squirrels. This enchanting property combines convenience and natural beauty! Close to Nippers Corner and Crieve Hall. Don’t miss your chance to make it yours!
Contact an agent
Home facts
- Year built:1967
- Listing ID #:2789323
- Added:280 day(s) ago
- Updated:November 19, 2025 at 03:34 PM
Rooms and interior
- Bedrooms:3
- Total bathrooms:2
- Full bathrooms:1
- Half bathrooms:1
- Living area:1,550 sq. ft.
Heating and cooling
- Cooling:Ceiling Fan(s), Central Air
- Heating:Central
Structure and exterior
- Roof:Shingle
- Year built:1967
- Building area:1,550 sq. ft.
- Lot area:0.49 Acres
Schools
- High school:John Overton Comp High School
- Middle school:Croft Design Center
- Elementary school:Norman Binkley Elementary
Utilities
- Water:Public, Water Available
- Sewer:Public Sewer
Finances and disclosures
- Price:$449,500
- Price per sq. ft.:$290
- Tax amount:$2,431
New listings near 5023 Suter Dr
- New
 $440,000Active2 beds 2 baths918 sq. ft.
$440,000Active2 beds 2 baths918 sq. ft.220 Lucile St, Nashville, TN 37207
MLS# 3047847Listed by: COMPASS - New
 $700,000Active4 beds 3 baths2,530 sq. ft.
$700,000Active4 beds 3 baths2,530 sq. ft.1332B Lischey Ave, Nashville, TN 37207
MLS# 3043774Listed by: COMPASS RE - New
 $299,900Active2 beds 1 baths759 sq. ft.
$299,900Active2 beds 1 baths759 sq. ft.1211 Thompson Pl, Nashville, TN 37217
MLS# 3046616Listed by: PROVISION REALTY GROUP - Open Sun, 2 to 4pmNew
 $699,000Active3 beds 2 baths1,635 sq. ft.
$699,000Active3 beds 2 baths1,635 sq. ft.1413 Chester Ave, Nashville, TN 37206
MLS# 3046770Listed by: COMPASS RE - New
 $699,000Active4 beds 4 baths2,548 sq. ft.
$699,000Active4 beds 4 baths2,548 sq. ft.5043 Cherrywood Dr, Nashville, TN 37211
MLS# 3046871Listed by: CRYE-LEIKE, INC., REALTORS - New
 $630,000Active2 beds 2 baths996 sq. ft.
$630,000Active2 beds 2 baths996 sq. ft.940 1st Ave N, Nashville, TN 37201
MLS# 3047315Listed by: BRANDON HANNAH PROPERTIES - New
 $499,900Active3 beds 3 baths2,132 sq. ft.
$499,900Active3 beds 3 baths2,132 sq. ft.4417 J J Watson Ave, Nashville, TN 37211
MLS# 3047336Listed by: COMPASS RE - New
 $600,000Active3 beds 2 baths1,897 sq. ft.
$600,000Active3 beds 2 baths1,897 sq. ft.1301 Howard Ave, Nashville, TN 37216
MLS# 3047505Listed by: ONWARD REAL ESTATE - New
 $279,000Active2 beds 2 baths1,053 sq. ft.
$279,000Active2 beds 2 baths1,053 sq. ft.21 Vaughns Gap Rd #55, Nashville, TN 37205
MLS# 3047773Listed by: SIMPLIHOM - New
 $549,000Active3.33 Acres
$549,000Active3.33 Acres0 Rychen Dr, Nashville, TN 37217
MLS# 3047819Listed by: WEAVER REAL ESTATE GROUP
