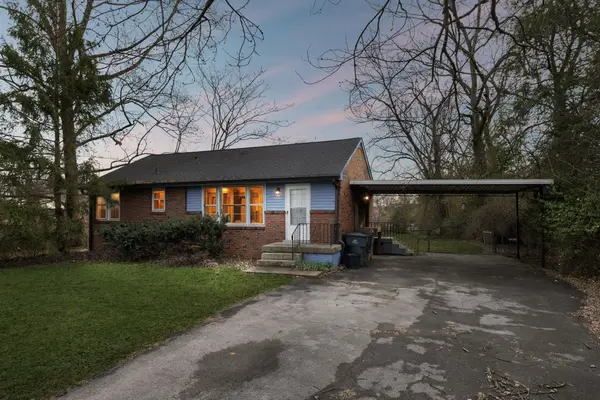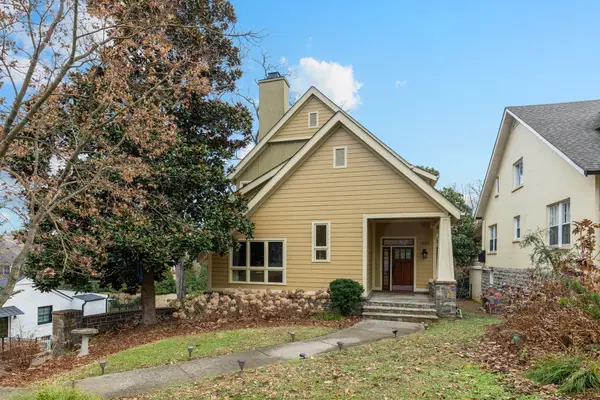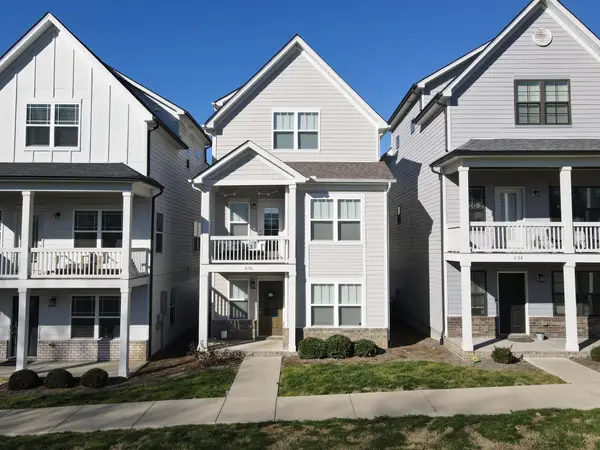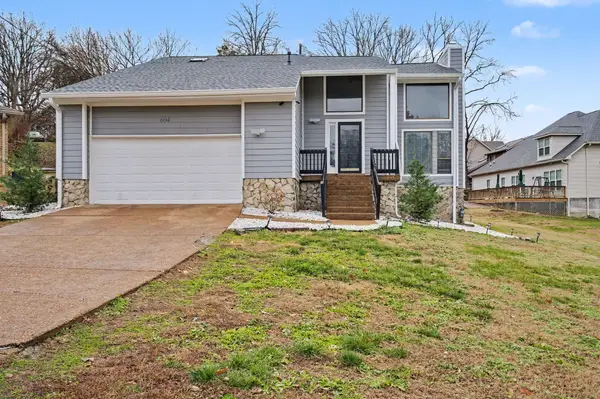505 Community Court #10, Nashville, TN 37209
Local realty services provided by:Reliant Realty ERA Powered
505 Community Court #10,Nashville, TN 37209
$629,000
- 3 Beds
- 4 Baths
- 2,196 sq. ft.
- Single family
- Active
Listed by: becca cunningham
Office: red seal realty
MLS#:2595359
Source:NASHVILLE
Price summary
- Price:$629,000
- Price per sq. ft.:$286.43
- Monthly HOA dues:$185
About this home
Take advantage of excellent seller incentives, including a 5.5% interest rate with contract signing in December! Welcome to 44Tenn, a modern boutique community in the Nations! Lot 27 is upgraded with all the bells and whistles, and offers plenty of space to grow into! This Volunteer floor plan has a 2 car garage, tons of storage, a large chef's kitchen, private/cozy balcony and more. 44Tenn is built by 3rd generation home builder, Red Seal Homes. The community offers interior customization on most pre-sales, 2 car garages, gas grill & firepit, common areas, dog park, bicycle racks and excellent walkability to 51st! Future homes are available to be purchased and customized! Ask about our incentives, and quick close options. This home (Lot 27) is already pre-customized with top tier design package. Photos are of a previously completed home. Finishes will be slightly different. Contact agent for a showing!
Contact an agent
Home facts
- Year built:2023
- Listing ID #:2595359
- Added:786 day(s) ago
- Updated:January 16, 2026 at 01:38 PM
Rooms and interior
- Bedrooms:3
- Total bathrooms:4
- Full bathrooms:3
- Half bathrooms:1
- Living area:2,196 sq. ft.
Heating and cooling
- Cooling:Ceiling Fan(s), Central Air
- Heating:Central, ENERGY STAR Qualified Equipment
Structure and exterior
- Year built:2023
- Building area:2,196 sq. ft.
Schools
- High school:Pearl Cohn Magnet High School
- Middle school:Moses McKissack Middle
- Elementary school:Cockrill Elementary
Utilities
- Water:Public
- Sewer:Public Sewer
Finances and disclosures
- Price:$629,000
- Price per sq. ft.:$286.43
- Tax amount:$4,500
New listings near 505 Community Court #10
- New
 $279,990Active2 beds 2 baths1,070 sq. ft.
$279,990Active2 beds 2 baths1,070 sq. ft.2116 Hobbs Rd #M1, Nashville, TN 37215
MLS# 3097898Listed by: CRYE-LEIKE, INC., REALTORS - New
 $1,094,000Active4 beds 4 baths3,117 sq. ft.
$1,094,000Active4 beds 4 baths3,117 sq. ft.3824 Saunders Ave, Nashville, TN 37216
MLS# 3097891Listed by: SIMPLIHOM - New
 $1,140,000Active4 beds 4 baths3,314 sq. ft.
$1,140,000Active4 beds 4 baths3,314 sq. ft.3826 Saunders Ave, Nashville, TN 37216
MLS# 3097892Listed by: SIMPLIHOM - New
 $635,900Active3 beds 3 baths2,159 sq. ft.
$635,900Active3 beds 3 baths2,159 sq. ft.824G Watts Ln, Nashville, TN 37209
MLS# 3079967Listed by: COMPASS RE - New
 $300,000Active2 beds 1 baths1,000 sq. ft.
$300,000Active2 beds 1 baths1,000 sq. ft.2659 Woodberry Dr, Nashville, TN 37214
MLS# 3080300Listed by: KELLER WILLIAMS REALTY MT. JULIET - Open Sun, 2 to 4pmNew
 $1,585,000Active4 beds 4 baths4,196 sq. ft.
$1,585,000Active4 beds 4 baths4,196 sq. ft.3600 Valley Vista Rd, Nashville, TN 37205
MLS# 3080410Listed by: ZEITLIN SOTHEBY'S INTERNATIONAL REALTY - Open Sat, 11am to 1pmNew
 $524,999Active3 beds 2 baths1,611 sq. ft.
$524,999Active3 beds 2 baths1,611 sq. ft.2624 Morganmeade Dr, Nashville, TN 37216
MLS# 3083854Listed by: CRUE REALTY - New
 $500,000Active3 beds 4 baths1,783 sq. ft.
$500,000Active3 beds 4 baths1,783 sq. ft.636 Parkvue Place Dr, Nashville, TN 37221
MLS# 3083861Listed by: HILLTOP HOMES - New
 $409,900Active4 beds 2 baths2,024 sq. ft.
$409,900Active4 beds 2 baths2,024 sq. ft.604 Somerset Ct, Nashville, TN 37217
MLS# 3083917Listed by: MAJESTY REALTY - New
 $499,900Active3 beds 2 baths1,998 sq. ft.
$499,900Active3 beds 2 baths1,998 sq. ft.2707 Brunswick Dr, Nashville, TN 37207
MLS# 3083934Listed by: ATLAS GLOBAL REAL ESTATE
