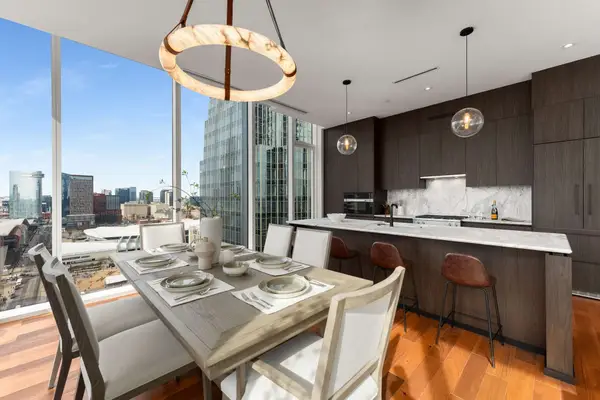517 Canal Circle Nw, Nashville, TN 37214
Local realty services provided by:ERA Chappell & Associates Realty & Rental
517 Canal Circle Nw,Nashville, TN 37214
$596,260
- 4 Beds
- 4 Baths
- 2,922 sq. ft.
- Single family
- Pending
Listed by: brandi marshall, victoria carlisle
Office: m/i homes of nashville llc.
MLS#:2967781
Source:NASHVILLE
Price summary
- Price:$596,260
- Price per sq. ft.:$204.06
- Monthly HOA dues:$81
About this home
Take advantage of our Holiday of Homes Promotion Today! Buyers can enjoy up to $20,000 of mortgage incentive on this Quick Move In Home - A New Home for the Hoildays with a Payment you can celebrate! 30 year Locked Rates as low as 4.875 - can include closing costs, or 3/2/1 buy down too!
Come discover the elegant Guildford Plan in Nashville, a beautifully designed home that combines modern sophistication with functional comfort. Located within the vibrant Donelson district of Nashville, this plan offers a seamless blend of stylish interiors and practical living spaces. The open-concept layout features an inviting eat-in kitchen with high-end appliances and ample cabinetry, making it ideal for both entertaining and everyday routines. The spacious bedrooms provide a peaceful retreat, enhanced by tasteful finishes and thoughtful details throughout. The new Pennington Mills neighborhood is close to city amenities, outdoor recreation, and cultural hotspots, this home represents an excellent opportunity to enjoy Nashville’s lively lifestyle. Come see these remarkable homes today and experience firsthand the quality and charm of the Guildford Plan! We love our Realtor Partners! Model Hours Mondays 1-6, Tues-Wednesday 10-6, Saturday 10-6, Sunday 12-6 - Call for appointments outside these times!
Contact an agent
Home facts
- Year built:2025
- Listing ID #:2967781
- Added:107 day(s) ago
- Updated:November 18, 2025 at 09:09 AM
Rooms and interior
- Bedrooms:4
- Total bathrooms:4
- Full bathrooms:3
- Half bathrooms:1
- Living area:2,922 sq. ft.
Heating and cooling
- Cooling:Ceiling Fan(s), Central Air
- Heating:Central
Structure and exterior
- Year built:2025
- Building area:2,922 sq. ft.
- Lot area:0.13 Acres
Schools
- High school:McGavock Comp High School
- Middle school:Two Rivers Middle
- Elementary school:Pennington Elementary
Utilities
- Water:Public, Water Available
- Sewer:Public Sewer
Finances and disclosures
- Price:$596,260
- Price per sq. ft.:$204.06
- Tax amount:$3,000
New listings near 517 Canal Circle Nw
- New
 $709,000Active3 beds 2 baths2,057 sq. ft.
$709,000Active3 beds 2 baths2,057 sq. ft.108 Colony Ct, Nashville, TN 37204
MLS# 3047224Listed by: THE CROSSLIN TEAM - New
 $270,000Active3 beds 1 baths970 sq. ft.
$270,000Active3 beds 1 baths970 sq. ft.109 Elberta St, Nashville, TN 37210
MLS# 3047205Listed by: ZACH TAYLOR REAL ESTATE - New
 $1,050,000Active-- beds -- baths2,500 sq. ft.
$1,050,000Active-- beds -- baths2,500 sq. ft.2503 Sunset Pl, Nashville, TN 37212
MLS# 3047178Listed by: MRG REALTY PARTNERS - Open Sun, 2 to 4pmNew
 $699,000Active4 beds 3 baths1,967 sq. ft.
$699,000Active4 beds 3 baths1,967 sq. ft.1047 Percy Warner Blvd, Nashville, TN 37205
MLS# 3047171Listed by: THE LUXE COLLECTIVE - New
 $16,750,000Active6 beds 7 baths11,280 sq. ft.
$16,750,000Active6 beds 7 baths11,280 sq. ft.515 Jackson Blvd, Nashville, TN 37205
MLS# 3047124Listed by: BENCHMARK REALTY, LLC - New
 $350,000Active3 beds 2 baths1,461 sq. ft.
$350,000Active3 beds 2 baths1,461 sq. ft.363 Leo Ln, Nashville, TN 37211
MLS# 3039873Listed by: MARK SPAIN REAL ESTATE - New
 $2,800,000Active2 beds 3 baths1,544 sq. ft.
$2,800,000Active2 beds 3 baths1,544 sq. ft.160 2nd Ave S #1902, Nashville, TN 37201
MLS# 3043153Listed by: COMPASS RE - New
 $1,080,000Active3 beds 5 baths2,245 sq. ft.
$1,080,000Active3 beds 5 baths2,245 sq. ft.1313 5th Ave N #2, Nashville, TN 37208
MLS# 3046923Listed by: PARKS COMPASS - New
 $2,400,000Active5 beds 7 baths6,940 sq. ft.
$2,400,000Active5 beds 7 baths6,940 sq. ft.1510 Tyne Blvd, Nashville, TN 37215
MLS# 3046936Listed by: COMPASS RE - New
 $274,900Active3 beds 2 baths1,051 sq. ft.
$274,900Active3 beds 2 baths1,051 sq. ft.3257 Rainwood Dr, Nashville, TN 37207
MLS# 3046967Listed by: INVEST SMART TODAY, LLC
