5212 Shenandoah Court, Nashville, TN 37220
Local realty services provided by:ERA Chappell & Associates Realty & Rental
5212 Shenandoah Court,Nashville, TN 37220
$1,165,000
- 4 Beds
- 5 Baths
- 3,393 sq. ft.
- Single family
- Pending
Listed by: steven myers
Office: fridrich & clark realty
MLS#:2918096
Source:NASHVILLE
Price summary
- Price:$1,165,000
- Price per sq. ft.:$343.35
About this home
If you've seen this before, you HAVE to see it now! -- Rare Opportunity Near Radnor Lake in Stratford Place Subdivision! Nestled on a quiet cul-de-sac adjacent to the main entrance of Radnor Lake, this one-owner home offers a rare blend of location and quality. Lovingly prepared for market, it features over 2,000 square feet of newly installed tongue-and-groove oak hardwoods—sanded and finished on site—as well other interior renovations making this home spotless!
The home’s mechanical systems are exceptionally upgraded, including a newer 50-year roof, three meticulously maintained HVAC units, high-quality Pella replacement windows, an encapsulated and humidity-controlled crawl space, and a full-home backup generator for peace of mind.
While the kitchen and baths are original, they remain in pristine condition—offering an excellent foundation for your personal touches.
This is a truly unique offering in one of Nashville’s most sought-after locations.
Contact an agent
Home facts
- Year built:1987
- Listing ID #:2918096
- Added:194 day(s) ago
- Updated:December 30, 2025 at 08:52 AM
Rooms and interior
- Bedrooms:4
- Total bathrooms:5
- Full bathrooms:3
- Half bathrooms:2
- Living area:3,393 sq. ft.
Heating and cooling
- Cooling:Central Air
- Heating:Central
Structure and exterior
- Roof:Asphalt
- Year built:1987
- Building area:3,393 sq. ft.
- Lot area:0.42 Acres
Schools
- High school:Hillsboro Comp High School
- Middle school:John Trotwood Moore Middle
- Elementary school:Percy Priest Elementary
Utilities
- Water:Public, Water Available
- Sewer:Public Sewer
Finances and disclosures
- Price:$1,165,000
- Price per sq. ft.:$343.35
- Tax amount:$4,430
New listings near 5212 Shenandoah Court
- New
 $1,100,000Active5 beds 7 baths5,100 sq. ft.
$1,100,000Active5 beds 7 baths5,100 sq. ft.1015B Summit Ave, Nashville, TN 37203
MLS# 3069531Listed by: THE ASHTON REAL ESTATE GROUP OF RE/MAX ADVANTAGE - New
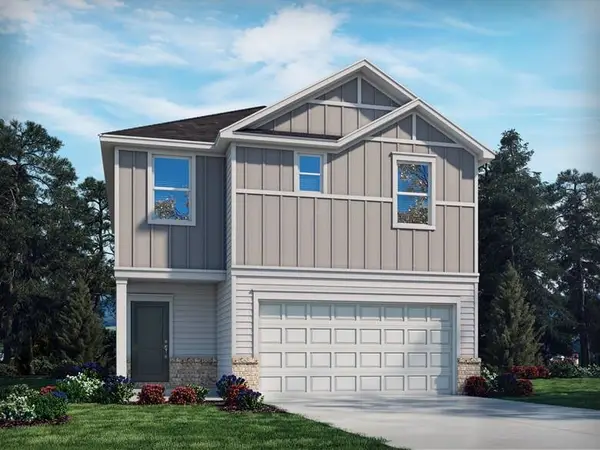 $453,280Active3 beds 3 baths1,749 sq. ft.
$453,280Active3 beds 3 baths1,749 sq. ft.4121 Walnut Ridge Dr, Nashville, TN 37207
MLS# 3069533Listed by: MERITAGE HOMES OF TENNESSEE, INC. - New
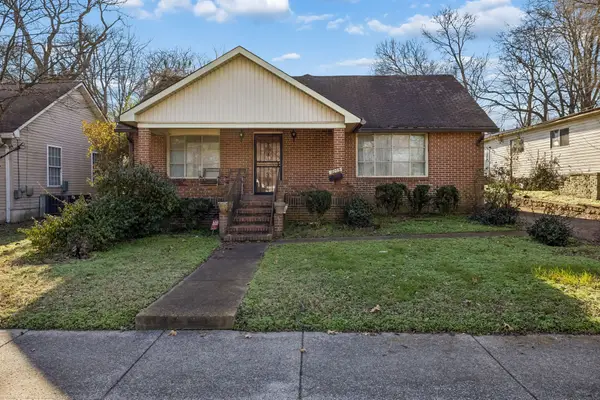 $330,000Active3 beds 3 baths2,478 sq. ft.
$330,000Active3 beds 3 baths2,478 sq. ft.2209 Morena St, Nashville, TN 37208
MLS# 3068186Listed by: BENCHMARK REALTY, LLC - New
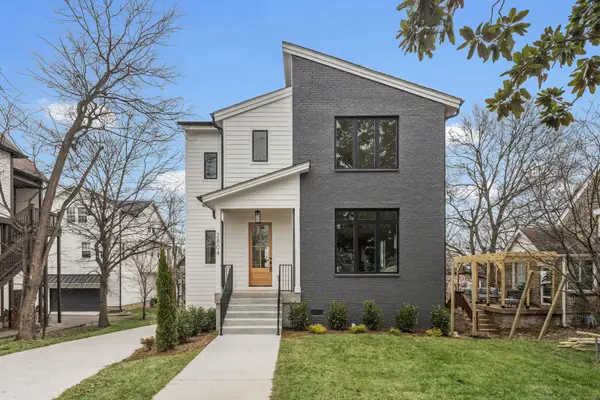 $1,150,000Active5 beds 5 baths3,377 sq. ft.
$1,150,000Active5 beds 5 baths3,377 sq. ft.2804 Eastland Ave, Nashville, TN 37206
MLS# 3069483Listed by: NORMAN REALTY - New
 $999,000Active3 beds 4 baths2,740 sq. ft.
$999,000Active3 beds 4 baths2,740 sq. ft.2512 Sheridan Rd, Nashville, TN 37206
MLS# 3069349Listed by: COMPASS TENNESSEE, LLC - New
 $415,000Active2 beds 3 baths1,448 sq. ft.
$415,000Active2 beds 3 baths1,448 sq. ft.792 Cottage Park Dr, Nashville, TN 37207
MLS# 3069211Listed by: HOMECOIN.COM - New
 $679,990Active3 beds 4 baths1,985 sq. ft.
$679,990Active3 beds 4 baths1,985 sq. ft.100 Melody Aly, Nashville, TN 37207
MLS# 3069218Listed by: LENNAR SALES CORP. - Open Sat, 2 to 4pmNew
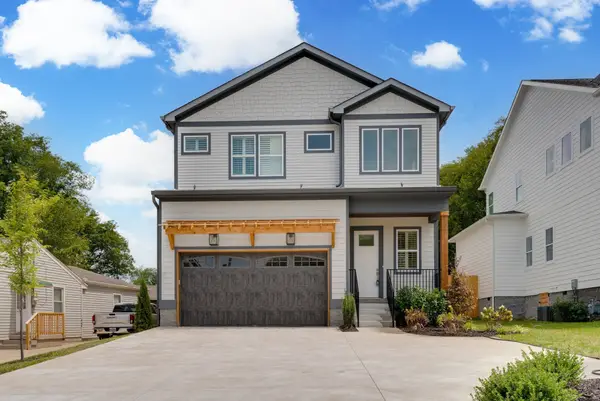 $824,999Active4 beds 5 baths2,733 sq. ft.
$824,999Active4 beds 5 baths2,733 sq. ft.674B Westboro Dr, Nashville, TN 37209
MLS# 3069233Listed by: PARKS COMPASS - New
 $599,500Active3 beds 2 baths1,723 sq. ft.
$599,500Active3 beds 2 baths1,723 sq. ft.1709 Porter Rd, Nashville, TN 37206
MLS# 3069234Listed by: EPIQUE REALTY - New
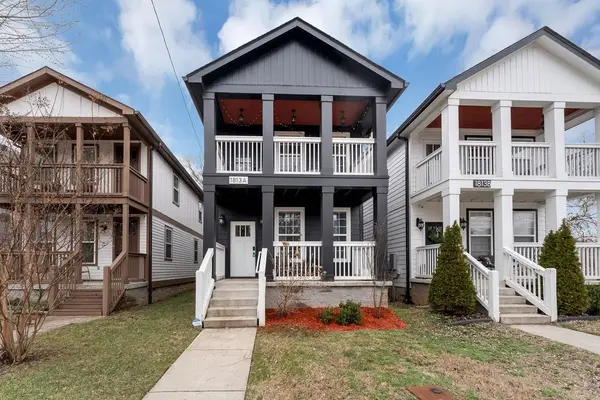 $735,000Active4 beds 4 baths2,534 sq. ft.
$735,000Active4 beds 4 baths2,534 sq. ft.1813A Delta Ave, Nashville, TN 37208
MLS# 3069165Listed by: BRADFORD REAL ESTATE
