522 Cityscape Dr, Nashville, TN 37218
Local realty services provided by:Reliant Realty ERA Powered
522 Cityscape Dr,Nashville, TN 37218
$523,340
- 2 Beds
- 3 Baths
- 1,581 sq. ft.
- Townhouse
- Active
Listed by: libby perry, connie king
Office: pulte homes tennessee
MLS#:2888003
Source:NASHVILLE
Price summary
- Price:$523,340
- Price per sq. ft.:$331.02
- Monthly HOA dues:$295
About this home
Welcome to Skyline—a thoughtfully designed new townhome community nestled on a high-elevation setting overlooking iconic city skyline views. Just minutes from Downtown & north of Germantown, experience city living in this designer townhome, tucked in a private, wooded location of the neighborhood. This popular Teravista floor plan offers the best of both worlds—privacy and proximity. Featuring 1,581 sq. ft. of modern living space, enjoy high-end touches throughout: White & Gray Cabinets, upgraded Stainless-steel Appliances, Floor-to-ceiling Tiled Showers, Quartz Countertops, Stainless-steel Appliances, & more. Storage is provided on all levels, including a Tandem Garage with added unfinished square footage and Walk-in Closets in both Bedrooms. The open floor plan, complete with tons of natural lighting, flows up to a private Rooftop Terrace—your personal retreat in the heart of the city. These townhomes are built by the renowned John Wieland Homes, one of the nation's most established builders who offers the industry’s most comprehensive warranty. This is your chance to enjoy urban, modern living in a peaceful, nature setting—without giving up convenience, quality, or style. Now booking VIP appointments - townhomes will be available to purchase at the Grand Opening this August!
Contact an agent
Home facts
- Year built:2025
- Listing ID #:2888003
- Added:213 day(s) ago
- Updated:December 17, 2025 at 10:38 PM
Rooms and interior
- Bedrooms:2
- Total bathrooms:3
- Full bathrooms:2
- Half bathrooms:1
- Living area:1,581 sq. ft.
Heating and cooling
- Cooling:Central Air, Electric
- Heating:Central, Electric
Structure and exterior
- Year built:2025
- Building area:1,581 sq. ft.
Schools
- High school:Whites Creek High
- Middle school:Haynes Middle
- Elementary school:Cumberland Elementary
Utilities
- Water:Public, Water Available
- Sewer:Public Sewer
Finances and disclosures
- Price:$523,340
- Price per sq. ft.:$331.02
- Tax amount:$4,201
New listings near 522 Cityscape Dr
- New
 $4,888,888Active-- beds -- baths11,166 sq. ft.
$4,888,888Active-- beds -- baths11,166 sq. ft.532 Weakley Ave, Nashville, TN 37207
MLS# 3066713Listed by: HIVE NASHVILLE LLC - New
 $425,000Active0.23 Acres
$425,000Active0.23 Acres639 Westboro Dr, Nashville, TN 37209
MLS# 3066718Listed by: COMPASS - New
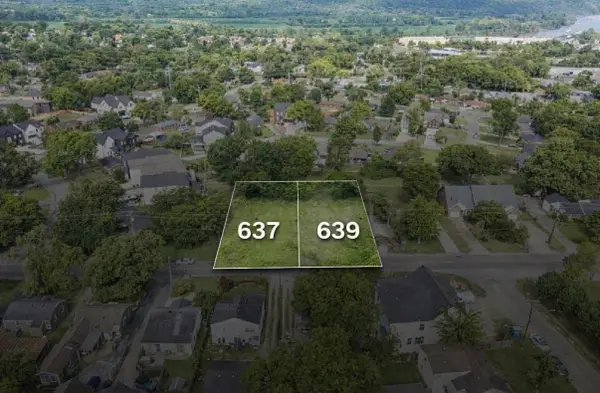 $425,000Active0.23 Acres
$425,000Active0.23 Acres637 Westboro Dr, Nashville, TN 37209
MLS# 3066719Listed by: COMPASS - New
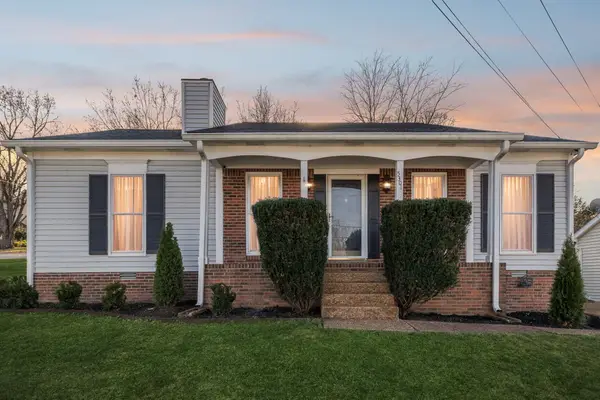 $400,000Active3 beds 2 baths1,344 sq. ft.
$400,000Active3 beds 2 baths1,344 sq. ft.5301 Village Way, Nashville, TN 37211
MLS# 3066674Listed by: REAL BROKER - New
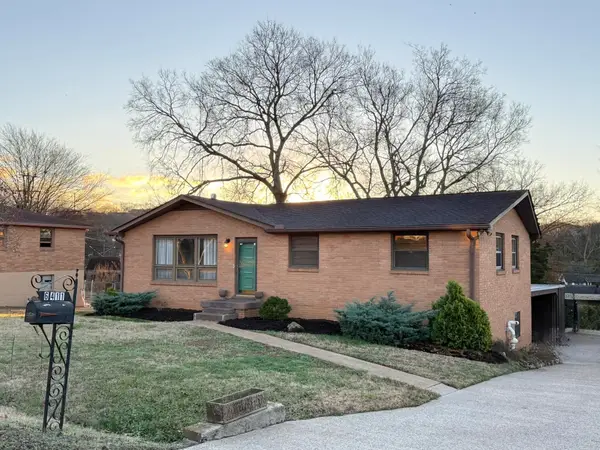 $579,900Active3 beds 1 baths1,198 sq. ft.
$579,900Active3 beds 1 baths1,198 sq. ft.6411 Ranchero Dr, Nashville, TN 37209
MLS# 3066691Listed by: BEYCOME BROKERAGE REALTY, LLC - Coming Soon
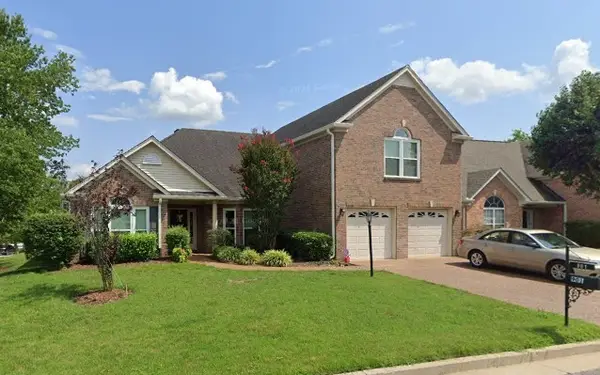 $699,000Coming Soon4 beds 4 baths
$699,000Coming Soon4 beds 4 baths901 Leblanc Ct, Nashville, TN 37221
MLS# 2975408Listed by: COMPASS RE - Coming Soon
 $3,000,000Coming Soon5 beds 7 baths
$3,000,000Coming Soon5 beds 7 baths1107 Lipscomb Dr, Nashville, TN 37204
MLS# 2990208Listed by: BRADFORD REAL ESTATE - Coming Soon
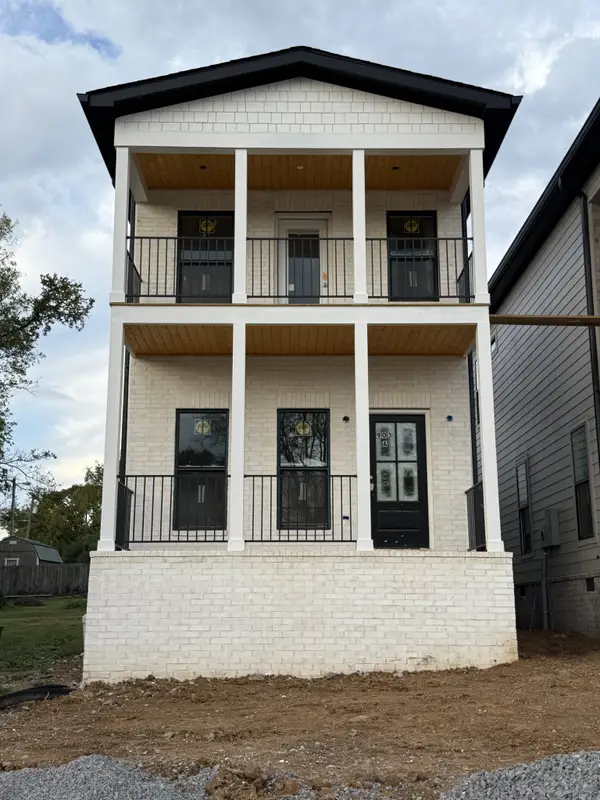 Listed by ERA$625,000Coming Soon3 beds 3 baths
Listed by ERA$625,000Coming Soon3 beds 3 baths903A Delmas Ave, Nashville, TN 37216
MLS# 3014912Listed by: RELIANT REALTY ERA POWERED - Coming Soon
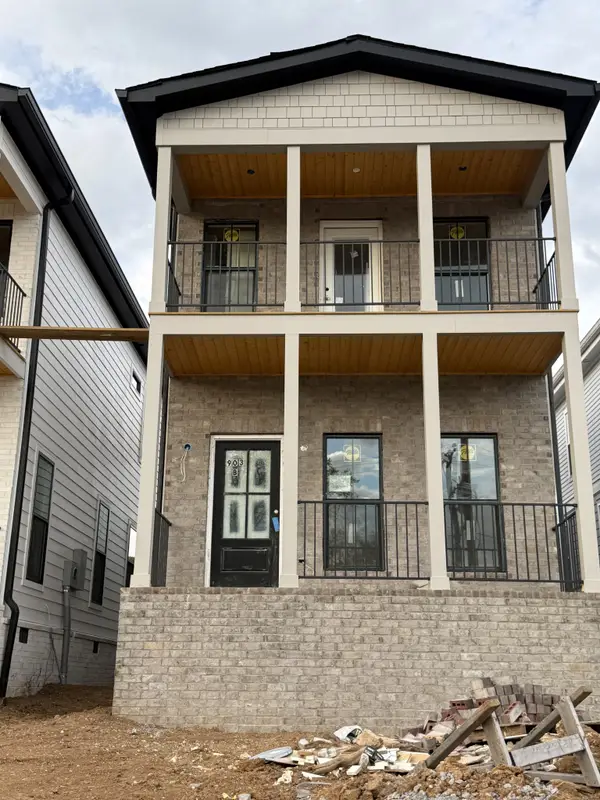 Listed by ERA$625,000Coming Soon3 beds 3 baths
Listed by ERA$625,000Coming Soon3 beds 3 baths903B Delmas Ave, Nashville, TN 37216
MLS# 3014915Listed by: RELIANT REALTY ERA POWERED - Coming Soon
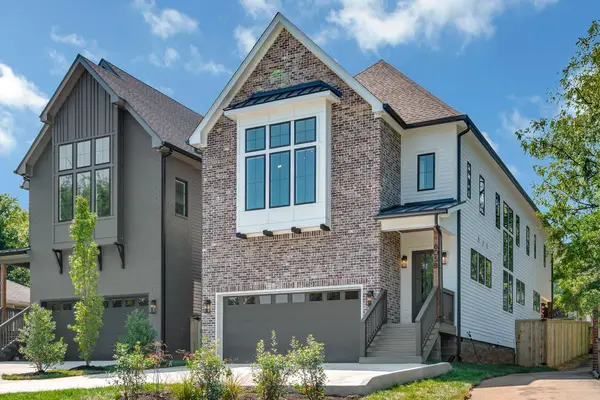 $1,095,000Coming Soon4 beds 5 baths
$1,095,000Coming Soon4 beds 5 baths927 Crescent Hill Rd, Nashville, TN 37206
MLS# 3017273Listed by: REVOLUTION REAL ESTATE
