5317 Illinois Ave, Nashville, TN 37209
Local realty services provided by:Reliant Realty ERA Powered


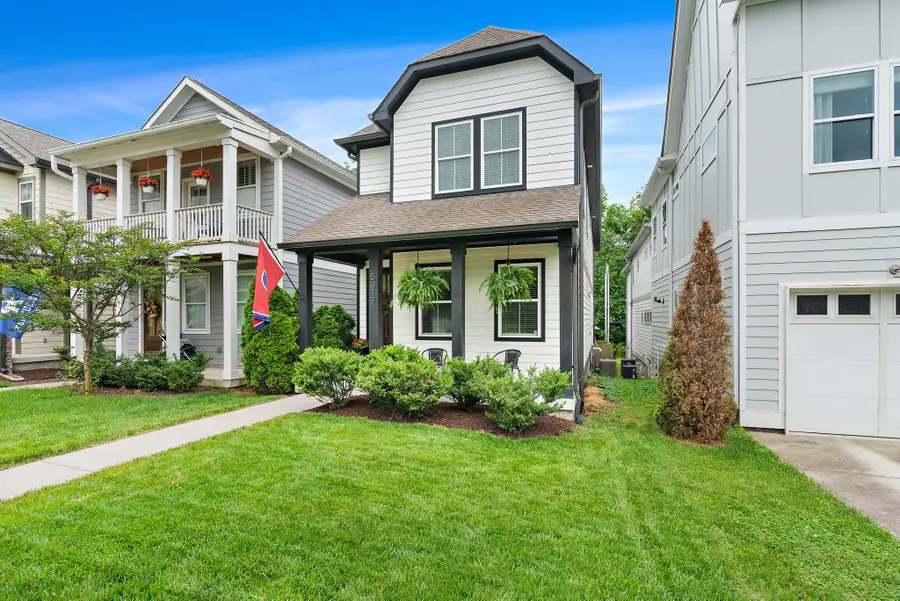
5317 Illinois Ave,Nashville, TN 37209
$749,000
- 4 Beds
- 3 Baths
- 2,264 sq. ft.
- Single family
- Active
Listed by:happy fulk
Office:parks compass
MLS#:2973923
Source:NASHVILLE
Price summary
- Price:$749,000
- Price per sq. ft.:$330.83
About this home
Everything you have been looking for in the Nations, and more! Awesomel 4 bed floorplan with vaulted ceilings upstairs means everyone has a comfortable space. A lovely entry foyer leads you to an open concept kitchen/dining/living with a cozy gas fireplace. You'll appreciate the great design details throughout including fun wallpaper choices, coffered ceilings, and light oak hardwoods. Light and bright kitchen has many upgrades including quartz counters, gas cooktop, floating shelves and a large walk in pantry. This home has 2 incredible covered decks plus a charming front porch for all your outdoor relaxing. Fabulous turfed back yard is great for pets and kids and looks sharp as well. Real alley access to 2 car garage port is ultra convenient. This home is situated on one of the best and most established streets in the neighborhood. Just imagine walking to favorite neighborhood dining spots like Brightside Bakeshop or 51st Tap Room or enjoying an evening stroll in adjacent England Park. No HPR here - this is a true single family lot which is a rare find in this neighborhood!. You will love living here - this home is an exceptional value for the space, location and quality!
Contact an agent
Home facts
- Year built:2018
- Listing Id #:2973923
- Added:59 day(s) ago
- Updated:August 17, 2025 at 09:50 PM
Rooms and interior
- Bedrooms:4
- Total bathrooms:3
- Full bathrooms:3
- Living area:2,264 sq. ft.
Heating and cooling
- Cooling:Central Air
- Heating:Central
Structure and exterior
- Year built:2018
- Building area:2,264 sq. ft.
- Lot area:0.08 Acres
Schools
- High school:Pearl Cohn Magnet High School
- Middle school:Moses McKissack Middle
- Elementary school:Cockrill Elementary
Utilities
- Water:Private, Water Available
- Sewer:Public Sewer
Finances and disclosures
- Price:$749,000
- Price per sq. ft.:$330.83
- Tax amount:$4,554
New listings near 5317 Illinois Ave
- New
 $347,500Active3 beds 3 baths1,706 sq. ft.
$347,500Active3 beds 3 baths1,706 sq. ft.204 Nashboro Greens Ct, Nashville, TN 37217
MLS# 2924523Listed by: BERNIE GALLERANI REAL ESTATE - Open Tue, 1 to 5pmNew
 $489,999Active3 beds 3 baths1,654 sq. ft.
$489,999Active3 beds 3 baths1,654 sq. ft.1208 Valerie Lane #73, Nashville, TN 37211
MLS# 2975931Listed by: SIMPLIHOM - New
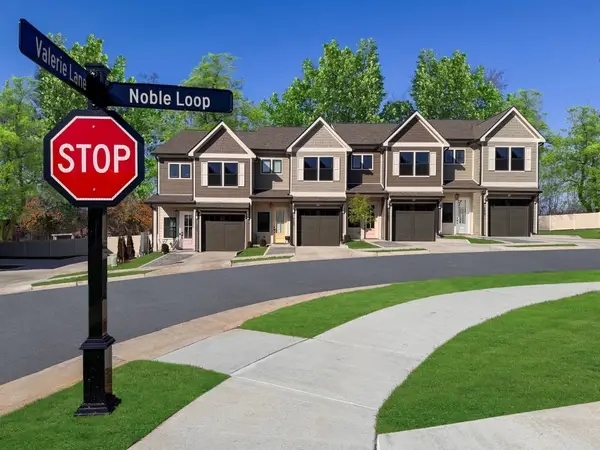 $489,999Active3 beds 3 baths1,654 sq. ft.
$489,999Active3 beds 3 baths1,654 sq. ft.1202 Valerie Lane #76, Nashville, TN 37211
MLS# 2975941Listed by: SIMPLIHOM - New
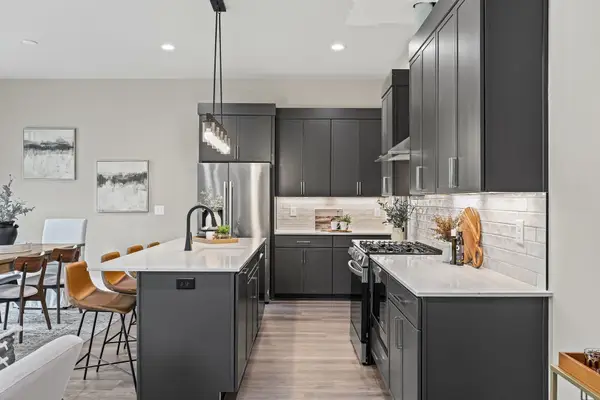 $599,999Active3 beds 4 baths2,042 sq. ft.
$599,999Active3 beds 4 baths2,042 sq. ft.1317 Shannon Lane #86, Nashville, TN 37211
MLS# 2975956Listed by: SIMPLIHOM - Open Sat, 2 to 4pmNew
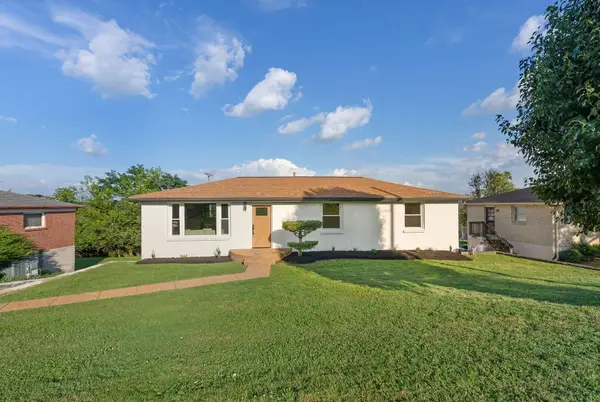 $810,000Active4 beds 3 baths2,450 sq. ft.
$810,000Active4 beds 3 baths2,450 sq. ft.2717 Noonan Dr, Nashville, TN 37206
MLS# 2975866Listed by: REAL BROKER LLC, DBA REAL BROKER - Open Tue, 1 to 5pmNew
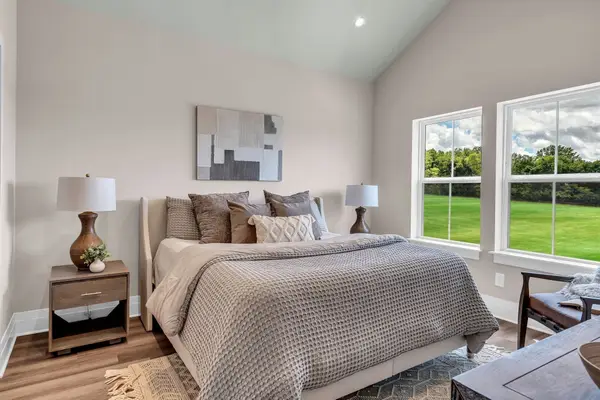 $489,999Active3 beds 3 baths1,654 sq. ft.
$489,999Active3 beds 3 baths1,654 sq. ft.1206 Valerie Lane #74, Nashville, TN 37211
MLS# 2975891Listed by: SIMPLIHOM - New
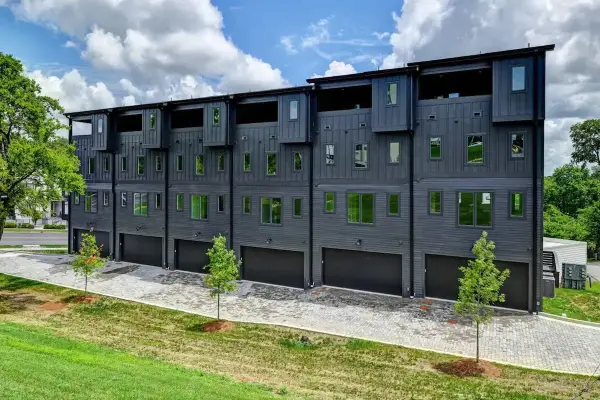 $5,844,000Active-- beds -- baths14,580 sq. ft.
$5,844,000Active-- beds -- baths14,580 sq. ft.1033 Wedgewood Ave, Nashville, TN 37203
MLS# 2963722Listed by: COMPASS - New
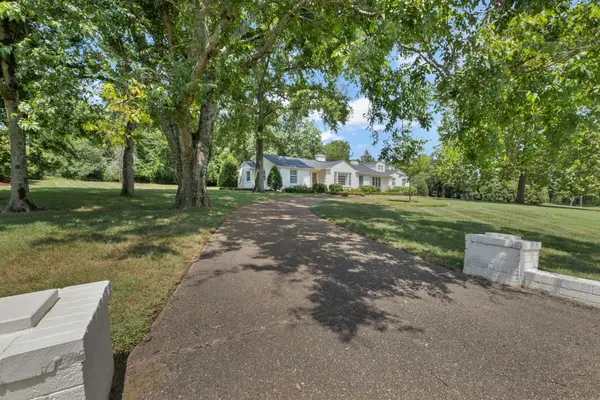 $1,690,000Active4 beds 4 baths3,889 sq. ft.
$1,690,000Active4 beds 4 baths3,889 sq. ft.6137 Montcrest Dr, Nashville, TN 37215
MLS# 2975222Listed by: ONWARD REAL ESTATE - New
 $575,000Active3 beds 2 baths1,740 sq. ft.
$575,000Active3 beds 2 baths1,740 sq. ft.1305 Love Joy Ct, Nashville, TN 37216
MLS# 2975692Listed by: BENCHMARK REALTY, LLC - New
 $529,000Active1 beds 1 baths1,002 sq. ft.
$529,000Active1 beds 1 baths1,002 sq. ft.1510 Demonbreun St #512, Nashville, TN 37203
MLS# 2975831Listed by: PARKS COMPASS
