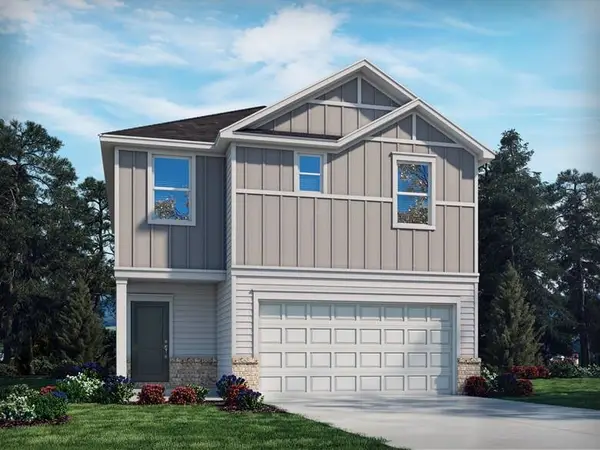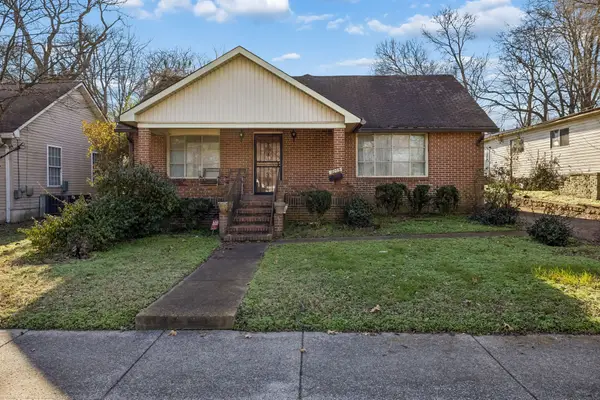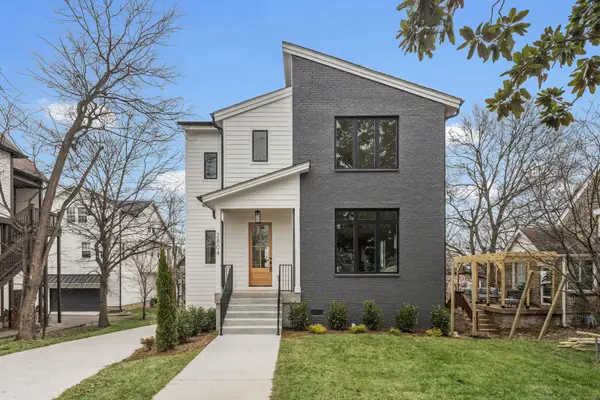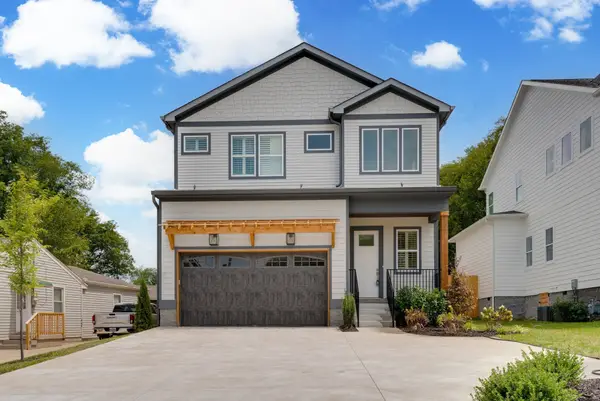542B Starliner Dr, Nashville, TN 37209
Local realty services provided by:ERA Chappell & Associates Realty & Rental
542B Starliner Dr,Nashville, TN 37209
$769,900
- 4 Beds
- 3 Baths
- 2,560 sq. ft.
- Single family
- Active
Listed by: david west
Office: simplihom
MLS#:2970960
Source:NASHVILLE
Price summary
- Price:$769,900
- Price per sq. ft.:$300.74
About this home
JUST REDUCED!!! The builder is offering 10,000 toward closing costs or rate buy down plus the the preferred lender is offering up to 1% of loan toward closing costs when using him for your loan. 542B Starliner Drive | Nashville, TN where modern elegance meets everyday functionality in this newly constructed 4-bedroom, 3-bath home nestled in the heart of Charlotte Park—one of Nashville’s most dynamic and rapidly evolving neighborhoods. Designed with intention and built with precision, this residence offers a refined living experience that blends contemporary aesthetics with smart innovation.
Step inside to discover a spacious, light-filled layout where upgraded wood shelving in every closet adds both luxury and organization. The chef’s kitchen is a showpiece, featuring quartz countertops, dual pantries, and a sleek touch-free hood vent—perfect for effortless entertaining. The open-concept living area is warmed by a striking gas fireplace, creating a cozy focal point for gatherings or quiet nights in.
Outside, a generously sized deck with integrated lighting invites al fresco dining and relaxation, while the fully fenced backyard offers privacy and room to play or garden. A private driveway—an uncommon perk in this area—adds convenience and distinction.
Located just minutes from Nashville West Shopping Center, with easy access to I-40 and walkable proximity to Rock Harbor Marina, which is undergoing a transformative city-approved revitalization, this home is positioned for both lifestyle and long-term value.
Whether you’re seeking a stylish sanctuary or a smart investment, 542B Starliner Drive delivers on every front. Schedule your showing today and experience the future of Charlotte Park living.
Contact an agent
Home facts
- Year built:2024
- Listing ID #:2970960
- Added:373 day(s) ago
- Updated:December 30, 2025 at 03:18 PM
Rooms and interior
- Bedrooms:4
- Total bathrooms:3
- Full bathrooms:3
- Living area:2,560 sq. ft.
Heating and cooling
- Cooling:Ceiling Fan(s), Central Air, Electric
- Heating:Central, Electric
Structure and exterior
- Roof:Asphalt
- Year built:2024
- Building area:2,560 sq. ft.
Schools
- High school:James Lawson High School
- Middle school:H. G. Hill Middle
- Elementary school:Charlotte Park Elementary
Utilities
- Water:Public, Water Available
- Sewer:Public Sewer
Finances and disclosures
- Price:$769,900
- Price per sq. ft.:$300.74
- Tax amount:$2,062
New listings near 542B Starliner Dr
- New
 $535,000Active3 beds 2 baths1,250 sq. ft.
$535,000Active3 beds 2 baths1,250 sq. ft.2725 Herman St, Nashville, TN 37208
MLS# 3069605Listed by: DALAMAR REAL ESTATE SERVICES, LLC - New
 $1,100,000Active5 beds 7 baths5,100 sq. ft.
$1,100,000Active5 beds 7 baths5,100 sq. ft.1015B Summit Ave, Nashville, TN 37203
MLS# 3069531Listed by: THE ASHTON REAL ESTATE GROUP OF RE/MAX ADVANTAGE - New
 $453,280Active3 beds 3 baths1,749 sq. ft.
$453,280Active3 beds 3 baths1,749 sq. ft.4121 Walnut Ridge Dr, Nashville, TN 37207
MLS# 3069533Listed by: MERITAGE HOMES OF TENNESSEE, INC. - New
 $330,000Active3 beds 3 baths2,478 sq. ft.
$330,000Active3 beds 3 baths2,478 sq. ft.2209 Morena St, Nashville, TN 37208
MLS# 3068186Listed by: BENCHMARK REALTY, LLC - Open Sun, 2 to 4pmNew
 $1,150,000Active5 beds 5 baths3,377 sq. ft.
$1,150,000Active5 beds 5 baths3,377 sq. ft.2804 Eastland Ave, Nashville, TN 37206
MLS# 3069483Listed by: NORMAN REALTY - New
 $999,000Active3 beds 4 baths2,740 sq. ft.
$999,000Active3 beds 4 baths2,740 sq. ft.2512 Sheridan Rd, Nashville, TN 37206
MLS# 3069349Listed by: COMPASS TENNESSEE, LLC - New
 $415,000Active2 beds 3 baths1,448 sq. ft.
$415,000Active2 beds 3 baths1,448 sq. ft.792 Cottage Park Dr, Nashville, TN 37207
MLS# 3069211Listed by: HOMECOIN.COM - New
 $679,990Active3 beds 4 baths1,985 sq. ft.
$679,990Active3 beds 4 baths1,985 sq. ft.100 Melody Aly, Nashville, TN 37207
MLS# 3069218Listed by: LENNAR SALES CORP. - Open Sat, 2 to 4pmNew
 $824,999Active4 beds 5 baths2,733 sq. ft.
$824,999Active4 beds 5 baths2,733 sq. ft.674B Westboro Dr, Nashville, TN 37209
MLS# 3069233Listed by: PARKS COMPASS - New
 $599,500Active3 beds 2 baths1,723 sq. ft.
$599,500Active3 beds 2 baths1,723 sq. ft.1709 Porter Rd, Nashville, TN 37206
MLS# 3069234Listed by: EPIQUE REALTY
