550 Markham St #24, Nashville, TN 37214
Local realty services provided by:Reliant Realty ERA Powered
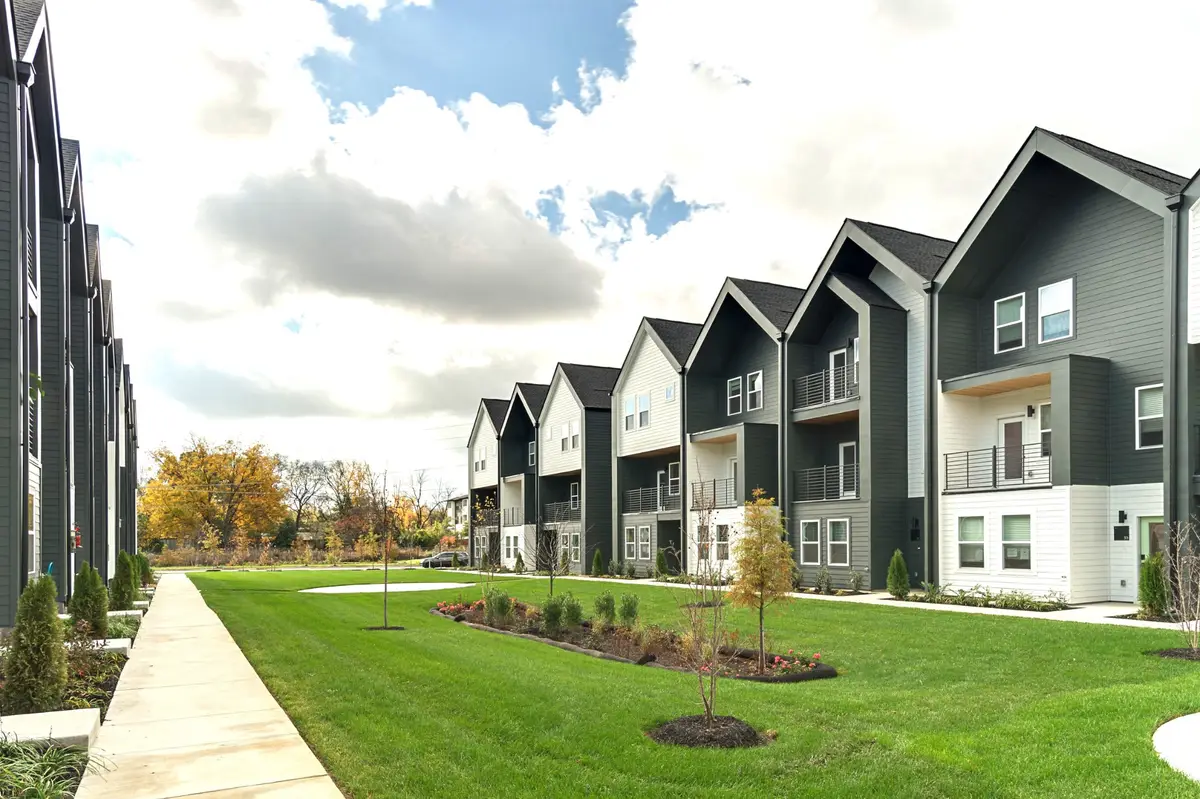
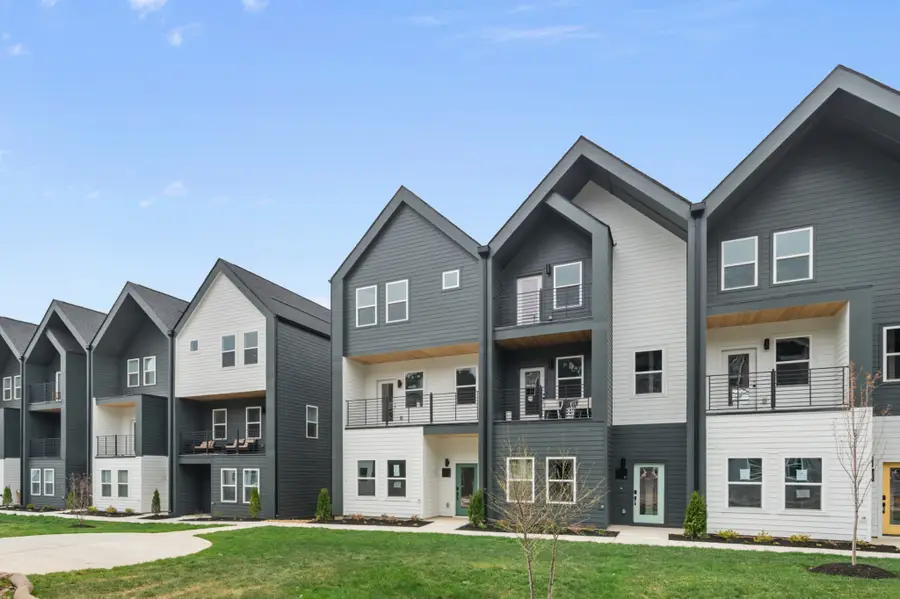

550 Markham St #24,Nashville, TN 37214
$399,000
- 3 Beds
- 3 Baths
- 1,695 sq. ft.
- Single family
- Active
Listed by:laura sistrunk
Office:legacy south brokerage
MLS#:2940997
Source:NASHVILLE
Price summary
- Price:$399,000
- Price per sq. ft.:$235.4
- Monthly HOA dues:$152
About this home
Don’t miss your chance to own a brand-new home in one of Davidson County’s fastest-selling communities by Legacy South - where style, comfort, and location come together in perfect harmony. Step inside and feel the difference: 3 beautiful bedrooms & 2.5 baths thoughtfully designed for real life. Sleek LVP flooring, granite countertops, Stainless steel appliances, including a vent hood and refrigerator, Painted, soft-close cabinets and rich wood closet shelving throughout — because every detail matters, A spa-inspired tile shower in the primary suite — your personal retreat bold black plumbing fixtures for a modern, elevated look. And the cherry on top? Your own private balcony overlooking a lush, green courtyard — the perfect spot for morning coffee, evening wine, or simply a breath of fresh air. Only 4 units remain! Now is the time to make the move to red hot Donelson! Close to Target, Publix, Kroger, and Opry mills mall. Local breweries and coffee shops are just minutes away. And the Red Door Saloon opening this summer. Come see why Donelson is the place to be.
Contact an agent
Home facts
- Year built:2023
- Listing Id #:2940997
- Added:32 day(s) ago
- Updated:August 13, 2025 at 02:37 PM
Rooms and interior
- Bedrooms:3
- Total bathrooms:3
- Full bathrooms:2
- Half bathrooms:1
- Living area:1,695 sq. ft.
Heating and cooling
- Cooling:Ceiling Fan(s), Central Air
- Heating:Central
Structure and exterior
- Roof:Shingle
- Year built:2023
- Building area:1,695 sq. ft.
Schools
- High school:McGavock Comp High School
- Middle school:Donelson Middle
- Elementary school:Hickman Elementary
Utilities
- Water:Public, Water Available
- Sewer:Public Sewer
Finances and disclosures
- Price:$399,000
- Price per sq. ft.:$235.4
New listings near 550 Markham St #24
- New
 $2,475,000Active4 beds 6 baths5,063 sq. ft.
$2,475,000Active4 beds 6 baths5,063 sq. ft.143 Prospect Hill, Nashville, TN 37205
MLS# 2974193Listed by: FRIDRICH & CLARK REALTY - Open Sun, 2 to 4pmNew
 $725,000Active4 beds 2 baths2,086 sq. ft.
$725,000Active4 beds 2 baths2,086 sq. ft.5125 Overton Rd, Nashville, TN 37220
MLS# 2974203Listed by: TYLER YORK REAL ESTATE BROKERS, LLC - Open Sun, 2 to 4pmNew
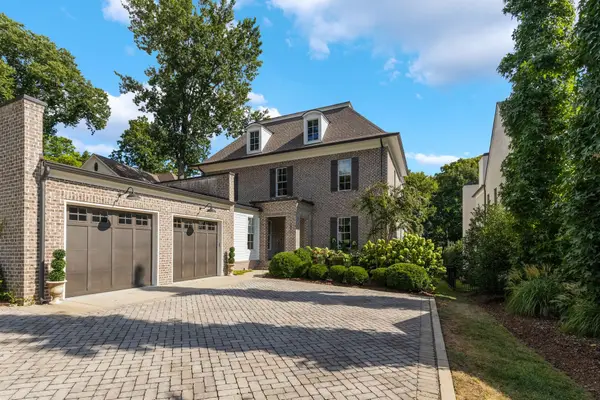 $2,499,900Active5 beds 6 baths4,858 sq. ft.
$2,499,900Active5 beds 6 baths4,858 sq. ft.305 Galloway Dr, Nashville, TN 37204
MLS# 2974140Listed by: COMPASS RE - New
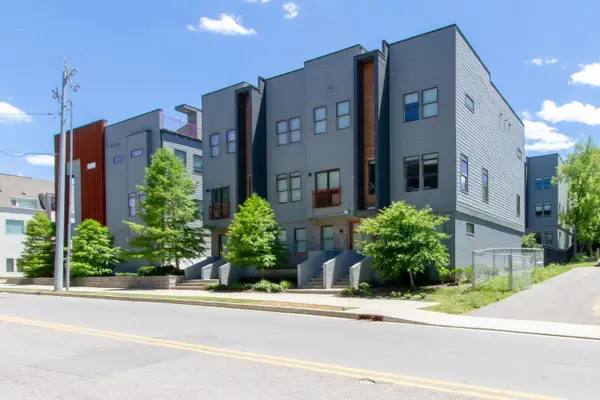 $749,990Active3 beds 3 baths1,637 sq. ft.
$749,990Active3 beds 3 baths1,637 sq. ft.2705C Clifton Ave, Nashville, TN 37209
MLS# 2974174Listed by: SIMPLIHOM - New
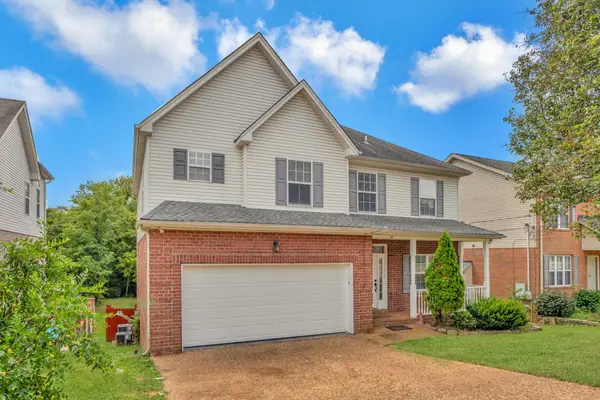 $459,900Active4 beds 4 baths3,127 sq. ft.
$459,900Active4 beds 4 baths3,127 sq. ft.2137 Forge Ridge Cir, Nashville, TN 37217
MLS# 2973784Listed by: RE/MAX CARRIAGE HOUSE - New
 $265,000Active3 beds 2 baths1,548 sq. ft.
$265,000Active3 beds 2 baths1,548 sq. ft.3712 Colonial Heritage Dr, Nashville, TN 37217
MLS# 2974068Listed by: KELLER WILLIAMS REALTY MT. JULIET - New
 $372,900Active3 beds 4 baths1,908 sq. ft.
$372,900Active3 beds 4 baths1,908 sq. ft.1319 Concord Mill Ln, Nashville, TN 37211
MLS# 2974079Listed by: NASHVILLE AREA HOMES - Open Sun, 2 to 4pmNew
 $685,000Active4 beds 3 baths2,234 sq. ft.
$685,000Active4 beds 3 baths2,234 sq. ft.1025A Elvira Ave, Nashville, TN 37216
MLS# 2974080Listed by: KELLER WILLIAMS REALTY - New
 $599,000Active3 beds 3 baths2,000 sq. ft.
$599,000Active3 beds 3 baths2,000 sq. ft.1623B Cahal Ave, Nashville, TN 37206
MLS# 2974133Listed by: COMPASS TENNESSEE, LLC - New
 $535,000Active2 beds 2 baths1,950 sq. ft.
$535,000Active2 beds 2 baths1,950 sq. ft.118 Hampton Pl, Nashville, TN 37215
MLS# 2974137Listed by: PARKS COMPASS
