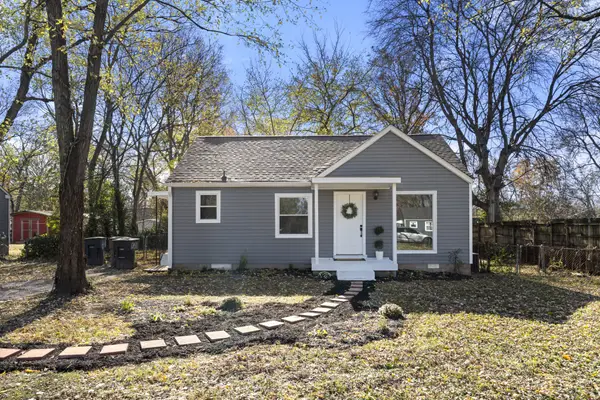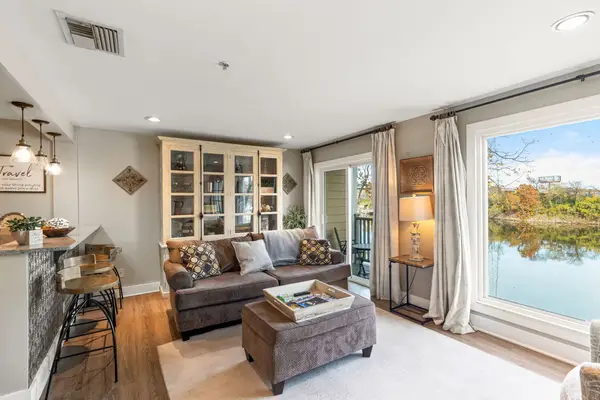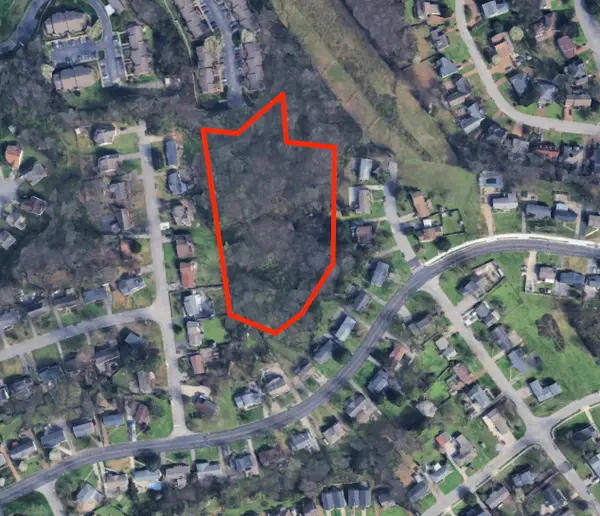554 Rosedale Ave #1, Nashville, TN 37211
Local realty services provided by:ERA Chappell & Associates Realty & Rental
554 Rosedale Ave #1,Nashville, TN 37211
$1,248,000
- 4 Beds
- 4 Baths
- 2,887 sq. ft.
- Single family
- Active
Listed by: josh silvis
Office: keller williams realty nashville/franklin
MLS#:2757006
Source:NASHVILLE
Price summary
- Price:$1,248,000
- Price per sq. ft.:$432.28
About this home
Welcome to the Rosedale Retreat—A remarkable NON OWNER OCCUPIED Airbnb short term rental where investment meets luxury. Guests can unwind in the spa while enjoying incredible sunsets from the rooftop oasis! Located within walking distance to Geodis Park Stadium and the new Petrichor coffee shop, this unit was designed with cash flow in mind. This NEW townhome includes durable TREX roof decks, spacious rooftops with 750 sq ft with kitchen/bar sinks and an 8-person MasterSpa hot tub with expansive city views. Inside, enjoy high-end finishes such as Pella windows, LVP flooring, and a gourmet kitchen with KitchenAid stainless appliances. This home offers 4 beds, 3.5 baths, and an office, accommodating 12+ guests, complete with a two-car garage. Nestled between the vibrant Berry Hill and Wedgewood-Houston neighborhoods, and commercially zoned OR-20, this property is your ticket to maximizing your VRBO NOO STR investment. Call for a tour today!
Contact an agent
Home facts
- Year built:2024
- Listing ID #:2757006
- Added:376 day(s) ago
- Updated:November 19, 2025 at 03:34 PM
Rooms and interior
- Bedrooms:4
- Total bathrooms:4
- Full bathrooms:3
- Half bathrooms:1
- Living area:2,887 sq. ft.
Heating and cooling
- Cooling:Central Air, Electric
- Heating:Central
Structure and exterior
- Roof:Membrane
- Year built:2024
- Building area:2,887 sq. ft.
Schools
- High school:Glencliff High School
- Middle school:Cameron College Preparatory
- Elementary school:Fall-Hamilton Elementary
Utilities
- Water:Public, Water Available
- Sewer:Public Sewer
Finances and disclosures
- Price:$1,248,000
- Price per sq. ft.:$432.28
- Tax amount:$5,000
New listings near 554 Rosedale Ave #1
- New
 $440,000Active2 beds 2 baths918 sq. ft.
$440,000Active2 beds 2 baths918 sq. ft.220 Lucile St, Nashville, TN 37207
MLS# 3047847Listed by: COMPASS - New
 $700,000Active4 beds 3 baths2,530 sq. ft.
$700,000Active4 beds 3 baths2,530 sq. ft.1332B Lischey Ave, Nashville, TN 37207
MLS# 3043774Listed by: COMPASS RE - New
 $299,900Active2 beds 1 baths759 sq. ft.
$299,900Active2 beds 1 baths759 sq. ft.1211 Thompson Pl, Nashville, TN 37217
MLS# 3046616Listed by: PROVISION REALTY GROUP - Open Sun, 2 to 4pmNew
 $699,000Active3 beds 2 baths1,635 sq. ft.
$699,000Active3 beds 2 baths1,635 sq. ft.1413 Chester Ave, Nashville, TN 37206
MLS# 3046770Listed by: COMPASS RE - New
 $699,000Active4 beds 4 baths2,548 sq. ft.
$699,000Active4 beds 4 baths2,548 sq. ft.5043 Cherrywood Dr, Nashville, TN 37211
MLS# 3046871Listed by: CRYE-LEIKE, INC., REALTORS - New
 $630,000Active2 beds 2 baths996 sq. ft.
$630,000Active2 beds 2 baths996 sq. ft.940 1st Ave N, Nashville, TN 37201
MLS# 3047315Listed by: BRANDON HANNAH PROPERTIES - New
 $499,900Active3 beds 3 baths2,132 sq. ft.
$499,900Active3 beds 3 baths2,132 sq. ft.4417 J J Watson Ave, Nashville, TN 37211
MLS# 3047336Listed by: COMPASS RE - New
 $600,000Active3 beds 2 baths1,897 sq. ft.
$600,000Active3 beds 2 baths1,897 sq. ft.1301 Howard Ave, Nashville, TN 37216
MLS# 3047505Listed by: ONWARD REAL ESTATE - New
 $279,000Active2 beds 2 baths1,053 sq. ft.
$279,000Active2 beds 2 baths1,053 sq. ft.21 Vaughns Gap Rd #55, Nashville, TN 37205
MLS# 3047773Listed by: SIMPLIHOM - New
 $549,000Active3.33 Acres
$549,000Active3.33 Acres0 Rychen Dr, Nashville, TN 37217
MLS# 3047819Listed by: WEAVER REAL ESTATE GROUP
