561 Watsonwood Dr, Nashville, TN 37211
Local realty services provided by:ERA Chappell & Associates Realty & Rental
561 Watsonwood Dr,Nashville, TN 37211
$899,000
- 4 Beds
- 4 Baths
- 2,758 sq. ft.
- Single family
- Active
Listed by:haleigh sport
Office:compass re
MLS#:2991339
Source:NASHVILLE
Price summary
- Price:$899,000
- Price per sq. ft.:$325.96
About this home
Zoned for Crieve Hall Elementary and set on a quiet, tree-lined street, this modern new build truly has it all. The main level showcases a beautiful kitchen with quartz countertops, a gas range, and statement lighting, with oak floors carried seamlessly throughout. You’ll also find a main-level guest suite with a full en-suite bath, a striking powder bath, and an oversized two-car garage with direct entry and a drop zone.
Upstairs, the spacious primary suite offers a built-in desk and 2 generously sized closets. Two additional bedrooms share a Jack-and-Jill bath, while the large laundry room provides plenty of space and functionality. A versatile bonus room rounds out the second level. Throughout the home, stylish tile and curated fixtures create a polished, elevated look.
Outdoor living includes a covered front porch and a covered back deck. A fully fenced backyard, mature greenery, and irrigation throughout the entire yard complete the home.
All this just minutes from Crieve Hall Bagel, Radnor Lake, Brentwood shopping, and more!
This property qualifies for a special loan program offering up to 100% financing with no down payment, no mortgage insurance, and a reduced interest rate. For details, contact Billy Hamburg at 615.305.4065.
Contact an agent
Home facts
- Year built:2025
- Listing ID #:2991339
- Added:138 day(s) ago
- Updated:October 08, 2025 at 05:47 PM
Rooms and interior
- Bedrooms:4
- Total bathrooms:4
- Full bathrooms:3
- Half bathrooms:1
- Living area:2,758 sq. ft.
Heating and cooling
- Cooling:Central Air, Electric
- Heating:Central, Electric
Structure and exterior
- Year built:2025
- Building area:2,758 sq. ft.
- Lot area:0.2 Acres
Schools
- High school:John Overton Comp High School
- Middle school:Croft Design Center
- Elementary school:Crieve Hall Elementary
Utilities
- Water:Public, Water Available
- Sewer:Public Sewer
Finances and disclosures
- Price:$899,000
- Price per sq. ft.:$325.96
- Tax amount:$3,376
New listings near 561 Watsonwood Dr
- Open Sat, 2 to 4pmNew
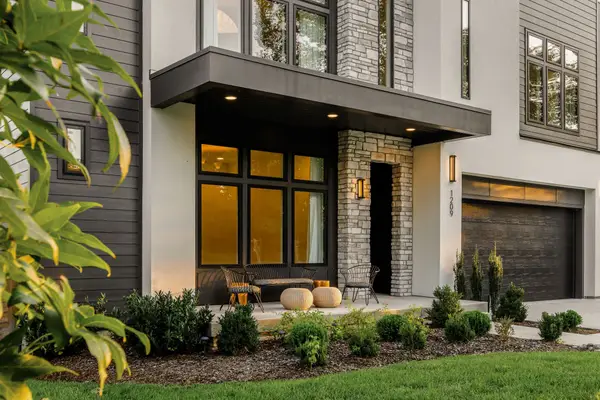 $1,894,999Active5 beds 6 baths4,756 sq. ft.
$1,894,999Active5 beds 6 baths4,756 sq. ft.1209 Noelton Ave, Nashville, TN 37215
MLS# 3012085Listed by: COMPASS RE - New
 $439,500Active1 beds 1 baths746 sq. ft.
$439,500Active1 beds 1 baths746 sq. ft.301 Demonbreun St #602, Nashville, TN 37201
MLS# 3013326Listed by: ONWARD REAL ESTATE - New
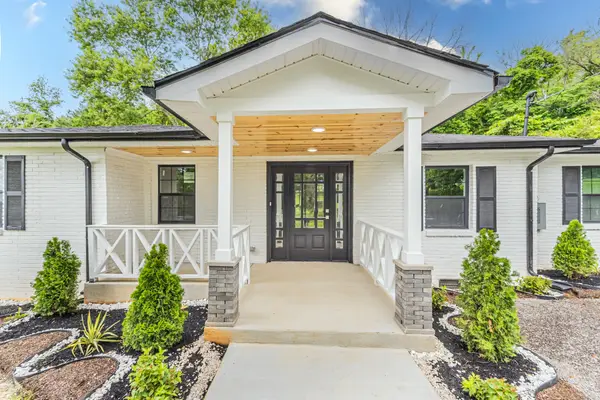 $424,000Active4 beds 2 baths1,330 sq. ft.
$424,000Active4 beds 2 baths1,330 sq. ft.4044 Brick Church Pike, Nashville, TN 37207
MLS# 3013330Listed by: ONWARD REAL ESTATE - New
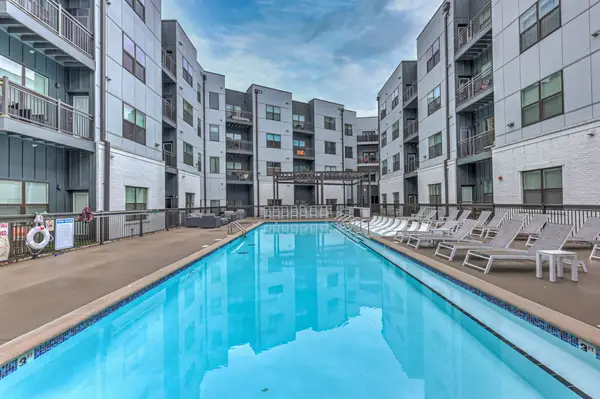 $405,000Active2 beds 2 baths1,146 sq. ft.
$405,000Active2 beds 2 baths1,146 sq. ft.1677 54th Ave N #134, Nashville, TN 37209
MLS# 3013336Listed by: REALTY EXECUTIVES HOMETOWN LIVING - New
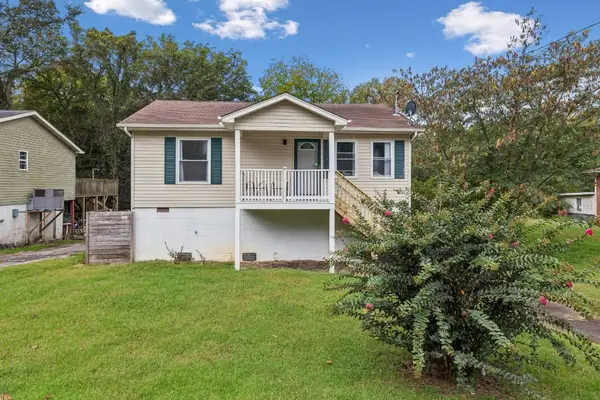 $349,999Active2 beds 1 baths768 sq. ft.
$349,999Active2 beds 1 baths768 sq. ft.1027 College Ave, Nashville, TN 37209
MLS# 3013340Listed by: NICK BUTCHER REALTY - Open Sat, 12 to 2pmNew
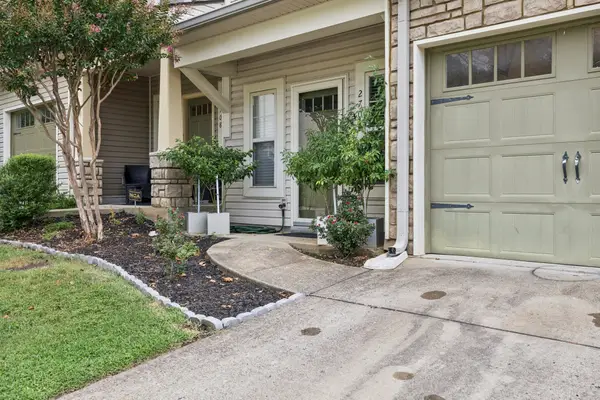 $309,900Active3 beds 3 baths1,614 sq. ft.
$309,900Active3 beds 3 baths1,614 sq. ft.2706 Nashboro Blvd, Nashville, TN 37217
MLS# 3003237Listed by: BEASTON GROUP REAL ESTATE - Open Sun, 2 to 4pmNew
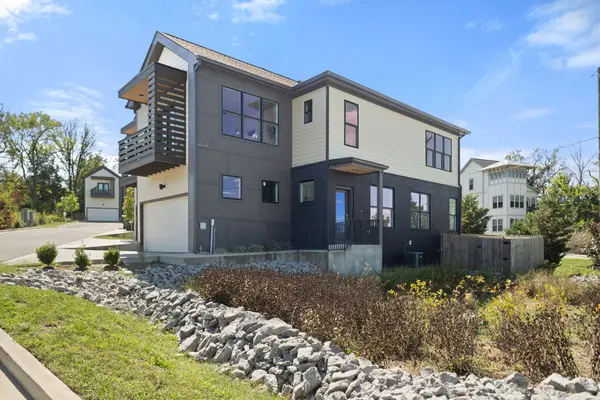 $574,999Active3 beds 4 baths1,947 sq. ft.
$574,999Active3 beds 4 baths1,947 sq. ft.206 Ben Allen Rd #1, Nashville, TN 37207
MLS# 3006728Listed by: TARKINGTON & HARWELL REALTORS, LLC - New
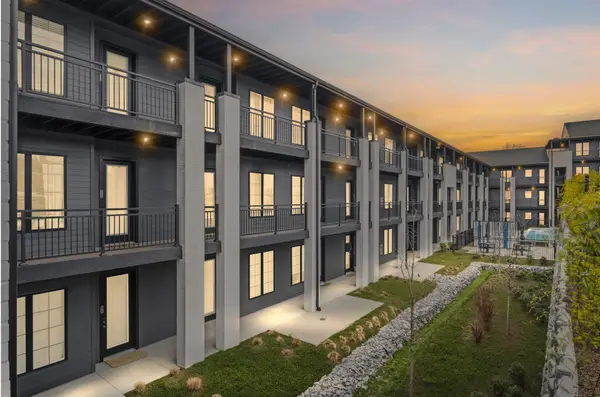 $295,000Active1 beds 1 baths701 sq. ft.
$295,000Active1 beds 1 baths701 sq. ft.600 E Trinity Ln #118, Nashville, TN 37207
MLS# 3012239Listed by: PARKS COMPASS - New
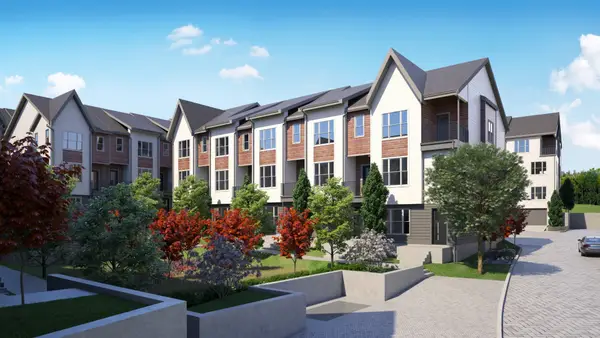 $449,900Active3 beds 4 baths2,237 sq. ft.
$449,900Active3 beds 4 baths2,237 sq. ft.522 Proximity Cir, Nashville, TN 37207
MLS# 3012272Listed by: COMPASS RE - New
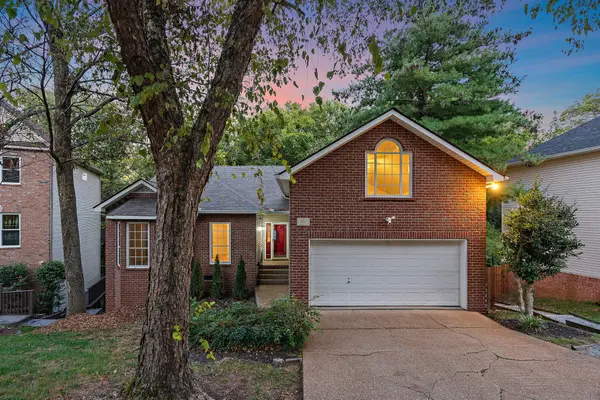 $450,000Active4 beds 3 baths2,787 sq. ft.
$450,000Active4 beds 3 baths2,787 sq. ft.824 N Woodstone Ln, Nashville, TN 37211
MLS# 3013070Listed by: BENCHMARK REALTY, LLC
