5620A Obrien Ave, Nashville, TN 37209
Local realty services provided by:Reliant Realty ERA Powered
5620A Obrien Ave,Nashville, TN 37209
$649,900
- 3 Beds
- 3 Baths
- 1,954 sq. ft.
- Single family
- Active
Listed by:josh weber
Office:bradford real estate
MLS#:3012707
Source:NASHVILLE
Price summary
- Price:$649,900
- Price per sq. ft.:$332.6
About this home
Welcome to your brand-new home crafted by Cobalt Builders, one of Nashville’s most trusted names in quality construction and design. This thoughtfully designed 3-bedroom, 2.5-bath residence blends modern style, everyday comfort, and an unbeatable location—just minutes from the lively Charlotte Avenue corridor and easy access to Interstate connections that make commuting a breeze. From the moment you arrive, you’ll notice the home’s clean architectural lines, contemporary finishes, and inviting curb appeal. Step inside to discover a light-filled open layout that flows effortlessly between the living, dining, and kitchen spaces—perfect for entertaining or relaxing after a busy day. Large windows and recessed lighting create a bright, airy atmosphere throughout. The kitchen features stainless steel appliances, quartz countertops, soft-close cabinetry, and a spacious island that doubles as a breakfast bar. Whether you’re cooking for two or hosting friends, this kitchen is the heart of the home. Upstairs, the primary suite is a serene retreat, complete with a walk-in closet and a spa-like en suite bath featuring dual vanities and a beautifully tiled shower. Two additional bedrooms provide flexibility for guests, a home office, or a creative studio. Additional highlights include a one-car garage, energy-efficient systems, and the peace of mind that comes with brand-new construction. Located just minutes from Charlotte Avenue’s vibrant restaurants, breweries, and shops, you’ll love being close to some of Nashville’s favorite local spots—like ML Rose, Hattie B’s, and Edley’s BBQ—while still enjoying a quiet neighborhood feel. Quick access to I-40 and downtown Nashville makes this home an ideal blend of urban convenience and modern comfort. Don’t miss this opportunity to own a stunning new Cobalt home in one of Nashville’s most desirable and fast-growing areas. Experience the best of new construction living in Music City!
Contact an agent
Home facts
- Year built:2025
- Listing ID #:3012707
- Added:1 day(s) ago
- Updated:October 22, 2025 at 02:47 PM
Rooms and interior
- Bedrooms:3
- Total bathrooms:3
- Full bathrooms:2
- Half bathrooms:1
- Living area:1,954 sq. ft.
Heating and cooling
- Cooling:Central Air
- Heating:Central
Structure and exterior
- Roof:Shingle
- Year built:2025
- Building area:1,954 sq. ft.
Schools
- High school:James Lawson High School
- Middle school:H. G. Hill Middle
- Elementary school:Charlotte Park Elementary
Utilities
- Water:Public, Water Available
- Sewer:Public Sewer
Finances and disclosures
- Price:$649,900
- Price per sq. ft.:$332.6
New listings near 5620A Obrien Ave
- New
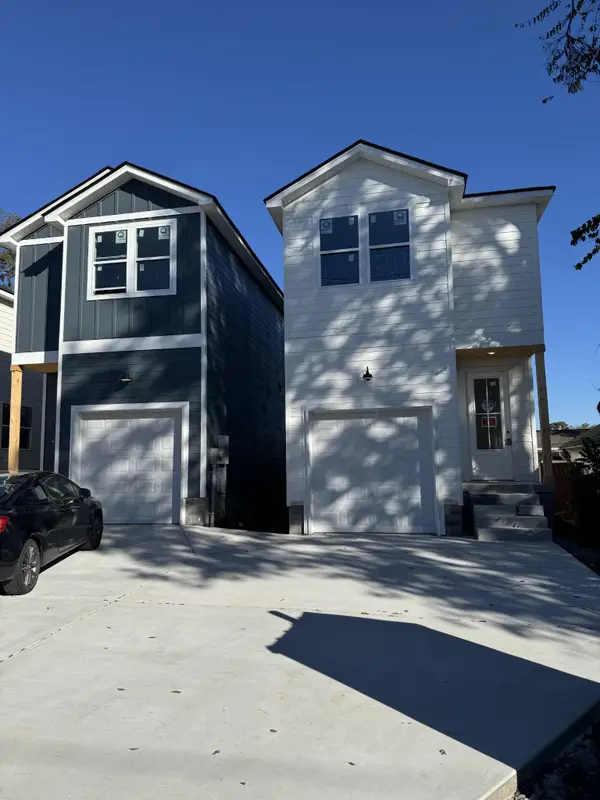 $649,900Active3 beds 3 baths1,954 sq. ft.
$649,900Active3 beds 3 baths1,954 sq. ft.5618A Obrien Ave, Nashville, TN 37209
MLS# 3012708Listed by: BRADFORD REAL ESTATE - New
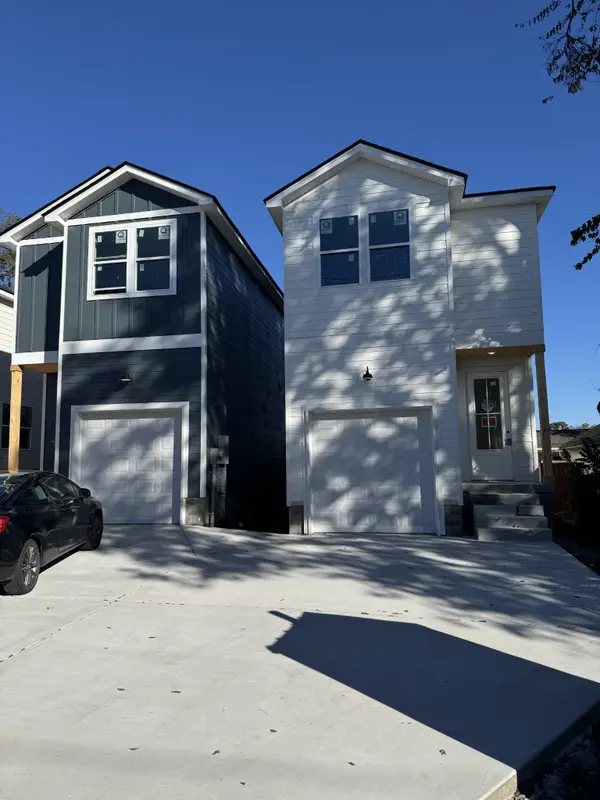 $649,900Active3 beds 3 baths1,954 sq. ft.
$649,900Active3 beds 3 baths1,954 sq. ft.5618B Obrien Ave, Nashville, TN 37209
MLS# 3012712Listed by: BRADFORD REAL ESTATE - New
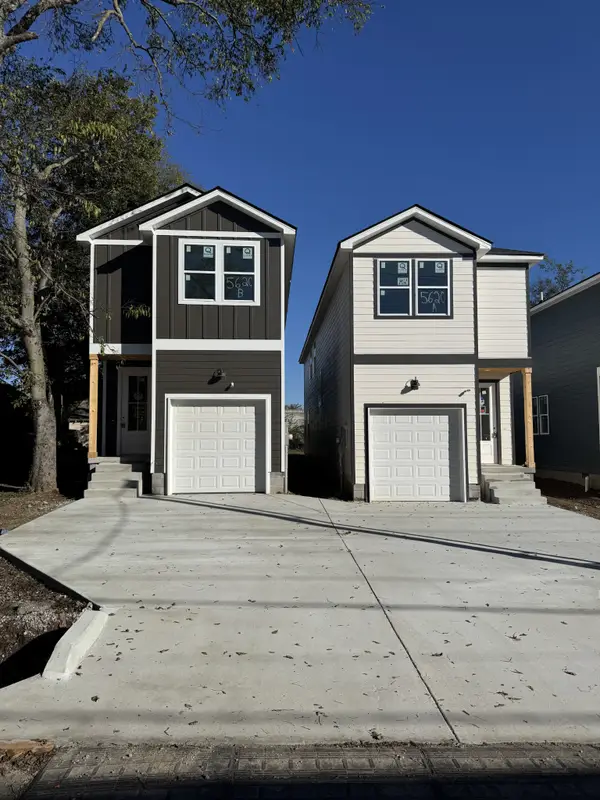 $649,900Active3 beds 3 baths1,954 sq. ft.
$649,900Active3 beds 3 baths1,954 sq. ft.5620B Obrien Ave, Nashville, TN 37209
MLS# 3015805Listed by: BRADFORD REAL ESTATE - Open Sun, 2 to 4pmNew
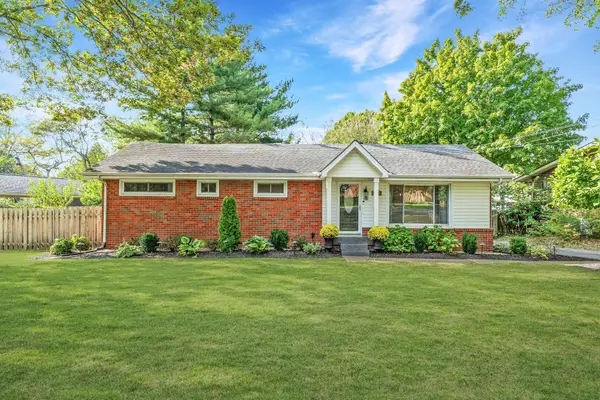 $600,000Active3 beds 2 baths2,021 sq. ft.
$600,000Active3 beds 2 baths2,021 sq. ft.3017 Windemere Cir, Nashville, TN 37214
MLS# 3030575Listed by: COMPASS - New
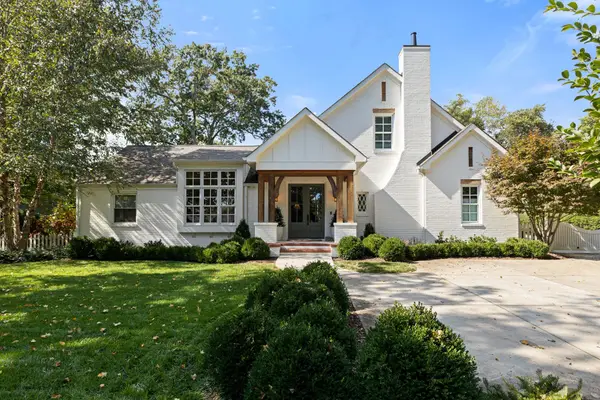 $2,499,000Active5 beds 3 baths3,710 sq. ft.
$2,499,000Active5 beds 3 baths3,710 sq. ft.203 Page Rd, Nashville, TN 37205
MLS# 3030800Listed by: SCOTT PETTUS REALTY - New
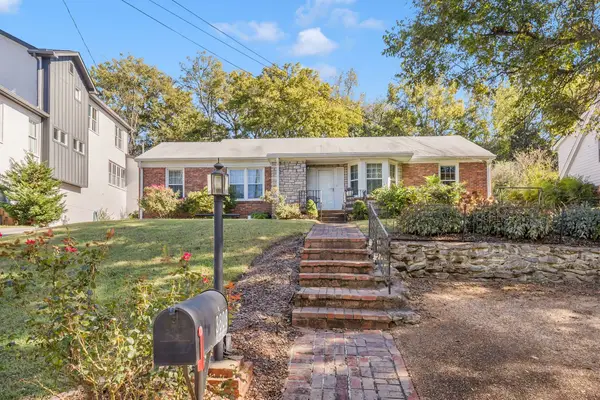 $865,000Active3 beds 2 baths1,950 sq. ft.
$865,000Active3 beds 2 baths1,950 sq. ft.3808 Tulane Ct, Nashville, TN 37215
MLS# 3030839Listed by: ZEITLIN SOTHEBY'S INTERNATIONAL REALTY - New
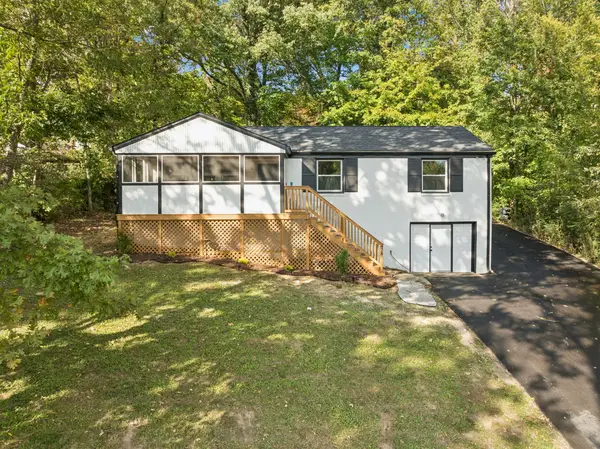 $670,000Active4 beds 2 baths2,349 sq. ft.
$670,000Active4 beds 2 baths2,349 sq. ft.428 Coventry Dr, Nashville, TN 37211
MLS# 3030973Listed by: REALTY ONE GROUP MUSIC CITY - New
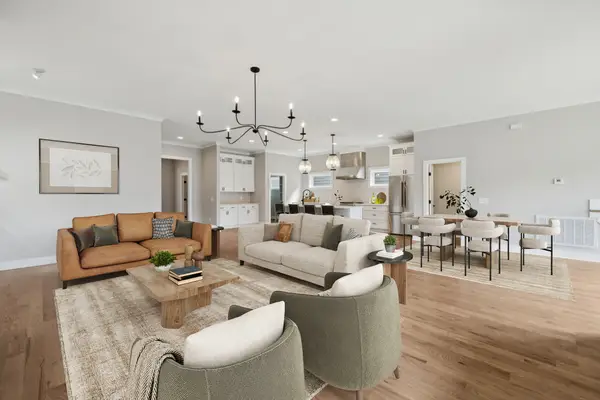 $754,900Active3 beds 3 baths3,231 sq. ft.
$754,900Active3 beds 3 baths3,231 sq. ft.5824 Robertson Ave, Nashville, TN 37209
MLS# 3031144Listed by: COMPASS RE - New
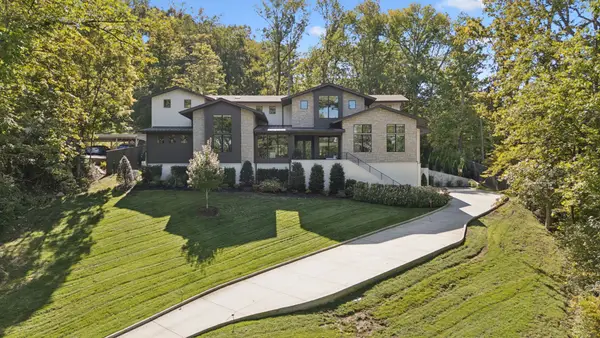 $3,620,000Active5 beds 7 baths6,078 sq. ft.
$3,620,000Active5 beds 7 baths6,078 sq. ft.6523 Currywood Dr, Nashville, TN 37205
MLS# 3031288Listed by: LUXURY HOMES INTERNATIONAL
