5621 Traceside Dr, Nashville, TN 37221
Local realty services provided by:Reliant Realty ERA Powered
5621 Traceside Dr,Nashville, TN 37221
$747,000
- 4 Beds
- 3 Baths
- 2,946 sq. ft.
- Single family
- Active
Listed by: jeanie rutland
Office: wilson group real estate
MLS#:2989925
Source:NASHVILLE
Price summary
- Price:$747,000
- Price per sq. ft.:$253.56
- Monthly HOA dues:$99
About this home
Welcome to the this one-owner home in the highly desirable Traceside community. Designed with an eye to detail and thoughtful upgrades including hardwood floors throughout most of the main level. Beautifully updated Kitchen (2020) with quartz countertops,stainless appliances including Advantium oven and GE Profile double oven, opens to the Family Room with new carpet (2024) and access to backyard. There is also a versatile room downstairs that would be a great office or guest room space. Upstairs is a spacious Primary Suite, three additional bedrooms and the versatile Bonus Room that serves as the entertainment hub, complete with wet bar, recessed refrigerator, enhanced lighting, surround sound and wiring for up to three tv’s - the perfect weekend game day space!
Step outside to the private backyard oasis complete with a pond and waterfall that backs up to a privacy landscape berm which is HOA maintained making it one of the most private lots in the neighborhood. Enjoy the community amenities including a pool, new playground and tree-lined sidewalks, all within walking distance to the Bellevue YMCA and upcoming Stephens Valley Town Center, soon home to new restaurants and retail.
Roof - 2009, Water Heater - 2024, HVAC on Main - 2018
Contact an agent
Home facts
- Year built:1999
- Listing ID #:2989925
- Added:104 day(s) ago
- Updated:December 17, 2025 at 10:38 PM
Rooms and interior
- Bedrooms:4
- Total bathrooms:3
- Full bathrooms:2
- Half bathrooms:1
- Living area:2,946 sq. ft.
Heating and cooling
- Cooling:Central Air, Electric
- Heating:Central, Natural Gas
Structure and exterior
- Roof:Asphalt
- Year built:1999
- Building area:2,946 sq. ft.
- Lot area:0.2 Acres
Schools
- High school:James Lawson High School
- Middle school:Bellevue Middle
- Elementary school:Harpeth Valley Elementary
Utilities
- Water:Public, Water Available
- Sewer:Public Sewer
Finances and disclosures
- Price:$747,000
- Price per sq. ft.:$253.56
- Tax amount:$3,467
New listings near 5621 Traceside Dr
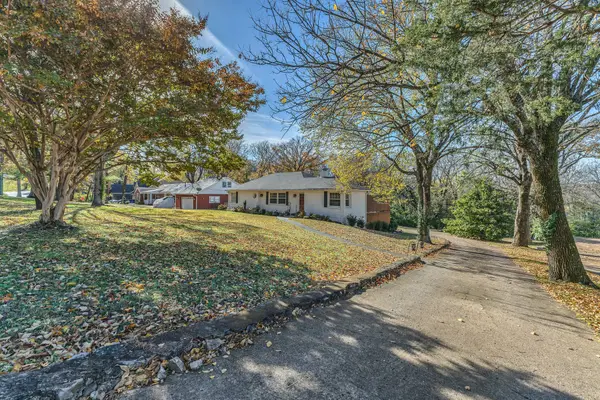 $1,200,000Pending3 beds 1 baths1,923 sq. ft.
$1,200,000Pending3 beds 1 baths1,923 sq. ft.3513 Trimble Rd, Nashville, TN 37215
MLS# 3066508Listed by: COMPASS RE- New
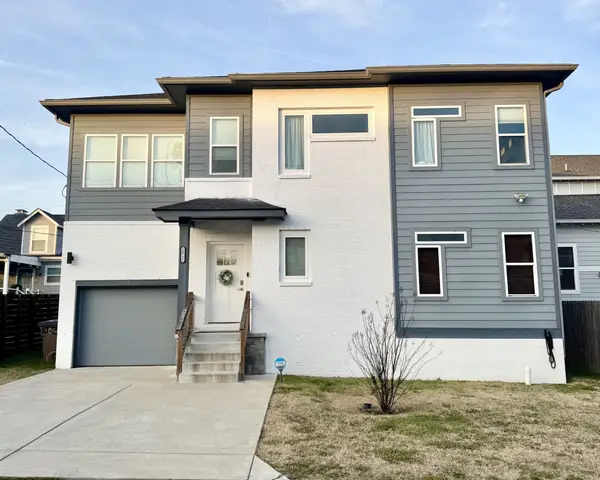 $649,999Active3 beds 3 baths1,800 sq. ft.
$649,999Active3 beds 3 baths1,800 sq. ft.1072B Zophi St, Nashville, TN 37216
MLS# 3061470Listed by: REALTY ONE GROUP MUSIC CITY - New
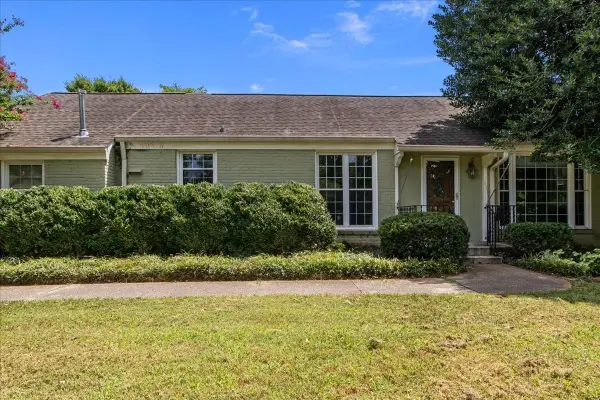 $1,150,000Active3 beds 3 baths2,376 sq. ft.
$1,150,000Active3 beds 3 baths2,376 sq. ft.935 Evans Rd, Nashville, TN 37204
MLS# 3066530Listed by: PARKS COMPASS  $1,550,000Pending4 beds 4 baths3,881 sq. ft.
$1,550,000Pending4 beds 4 baths3,881 sq. ft.7578 Buffalo Rd, Nashville, TN 37221
MLS# 3060440Listed by: SCOUT REALTY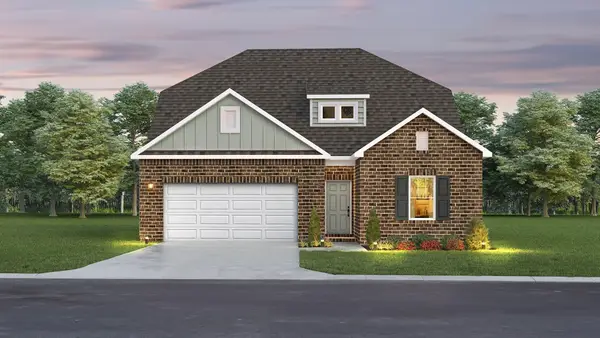 $559,940Pending3 beds 2 baths2,220 sq. ft.
$559,940Pending3 beds 2 baths2,220 sq. ft.500 Misty Creek Court, Nashville, TN 37207
MLS# 3066480Listed by: THE NEW HOME GROUP, LLC- New
 $699,900Active4 beds 4 baths1,887 sq. ft.
$699,900Active4 beds 4 baths1,887 sq. ft.609 Chesterfield Way, Nashville, TN 37212
MLS# 3050335Listed by: MW REAL ESTATE CO. - New
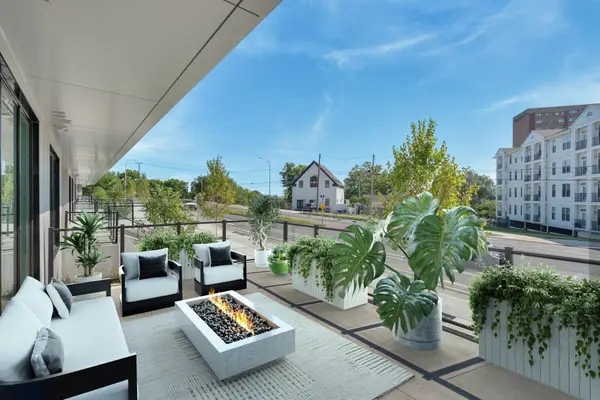 $1,379,000Active2 beds 2 baths1,417 sq. ft.
$1,379,000Active2 beds 2 baths1,417 sq. ft.321 31st Ave N #111, Nashville, TN 37203
MLS# 3066485Listed by: COMPASS RE - New
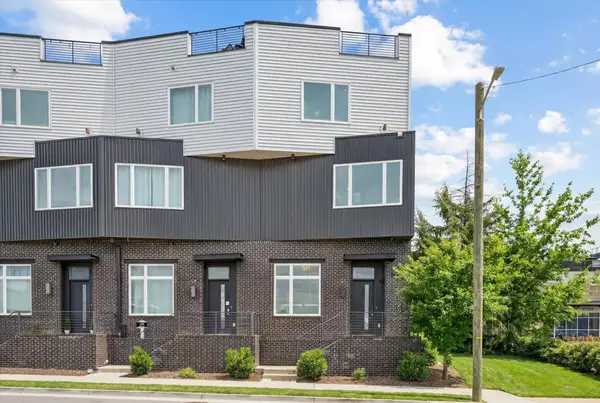 $899,500Active4 beds 4 baths2,305 sq. ft.
$899,500Active4 beds 4 baths2,305 sq. ft.2910 Felicia St #1, Nashville, TN 37209
MLS# 3066466Listed by: CENTURY 21 PLATINUM PROPERTIES  $389,900Pending1 beds 1 baths544 sq. ft.
$389,900Pending1 beds 1 baths544 sq. ft.612 21st Ave N #411, Nashville, TN 37203
MLS# 3054667Listed by: COMPASS RE- New
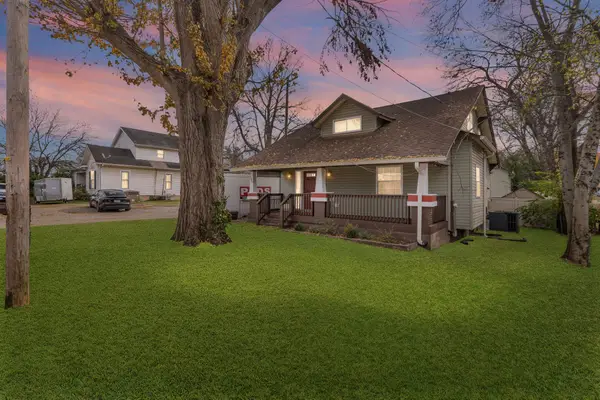 $725,000Active3 beds 2 baths1,802 sq. ft.
$725,000Active3 beds 2 baths1,802 sq. ft.1040 Sharpe Ave, Nashville, TN 37206
MLS# 3060787Listed by: BERKSHIRE HATHAWAY HOMESERVICES WOODMONT REALTY
