5649 Traceside Dr, Nashville, TN 37221
Local realty services provided by:ERA Chappell & Associates Realty & Rental
5649 Traceside Dr,Nashville, TN 37221
$699,900
- 4 Beds
- 3 Baths
- - sq. ft.
- Single family
- Sold
Listed by:maggie schuh
Office:tyler york real estate brokers, llc.
MLS#:2980807
Source:NASHVILLE
Sorry, we are unable to map this address
Price summary
- Price:$699,900
- Monthly HOA dues:$99
About this home
Charming Updated Home with Main-Level Primary Suite in Traceside!
Don’t miss this beautifully updated 4-bedroom, 2.5-bath home in the highly desirable Traceside neighborhood—featuring a main-level primary bedroom and thoughtfully designed living spaces throughout.
Step inside to find new engineered hardwoods on the main level, designer lighting, and a bright, welcoming layout. The updated kitchen boasts granite countertops, a farmhouse sink, and stainless steel appliances, making it the perfect spot for cooking and gathering. The spacious primary suite on the main floor includes a renovated en-suite bath with a large soaking tub and separate shower for a spa-like retreat.
Upstairs, you'll find three bedrooms and a full bathroom —the 4th bedroom could also be ideal for a media room, home office, or playroom. Additional updates include a newer roof, HVAC systems, water heater, and much more. (Improvement list attached.)
Enjoy morning coffee or evening relaxation in the sunroom, which opens onto a freshly updated back deck overlooking a newly landscaped, partially fenced backyard that backs to private common ground—providing both tranquility and privacy.
Located in the vibrant Traceside community, you'll love the sidewalk-lined streets, community pool with summer swim team (The Tradeside Barracudas!), brand new playground, and fun neighborhood events throughout the year.
This home is truly move-in ready—schedule your showing today and experience all that Traceside living has to offer! Close to shopping, grocery, coffee shops, restaurants and a quick drive to Green Hills, Bellevue One, Downtown Franklin, Downtown Nashville, Percy Warner Parks- and more!
Contact an agent
Home facts
- Year built:1999
- Listing ID #:2980807
- Added:52 day(s) ago
- Updated:October 29, 2025 at 07:05 AM
Rooms and interior
- Bedrooms:4
- Total bathrooms:3
- Full bathrooms:2
- Half bathrooms:1
Heating and cooling
- Cooling:Ceiling Fan(s), Central Air, Electric
- Heating:Central, Natural Gas
Structure and exterior
- Roof:Asphalt
- Year built:1999
Schools
- High school:James Lawson High School
- Middle school:Bellevue Middle
- Elementary school:Harpeth Valley Elementary
Utilities
- Water:Public, Water Available
- Sewer:Public Sewer
Finances and disclosures
- Price:$699,900
- Tax amount:$2,872
New listings near 5649 Traceside Dr
- New
 $875,000Active4 beds 4 baths2,790 sq. ft.
$875,000Active4 beds 4 baths2,790 sq. ft.1813A Primrose Ave, Nashville, TN 37212
MLS# 3035003Listed by: CRUE REALTY - New
 $505,000Active3 beds 4 baths1,926 sq. ft.
$505,000Active3 beds 4 baths1,926 sq. ft.340 Sophia Rain Dr, Nashville, TN 37218
MLS# 3034942Listed by: COMPASS RE - New
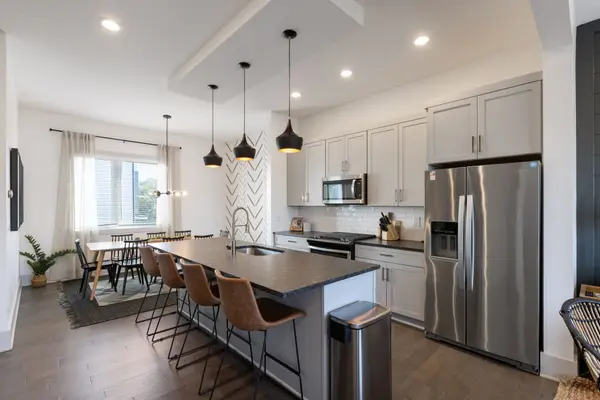 $565,000Active3 beds 3 baths1,527 sq. ft.
$565,000Active3 beds 3 baths1,527 sq. ft.806 Vibe Pl, Nashville, TN 37216
MLS# 3034774Listed by: C & S RESIDENTIAL - New
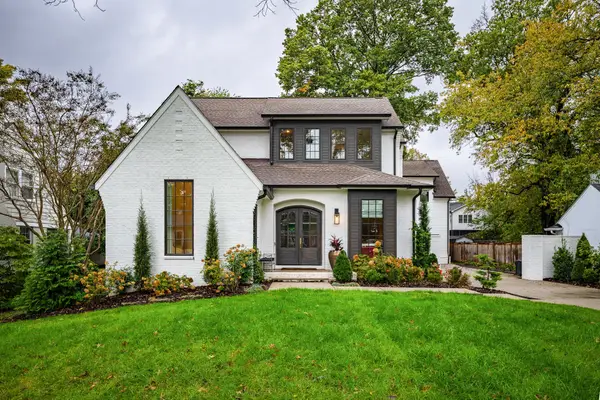 $2,850,000Active4 beds 4 baths4,600 sq. ft.
$2,850,000Active4 beds 4 baths4,600 sq. ft.1828 Green Hills Dr, Nashville, TN 37215
MLS# 3034783Listed by: FRENCH KING FINE PROPERTIES - New
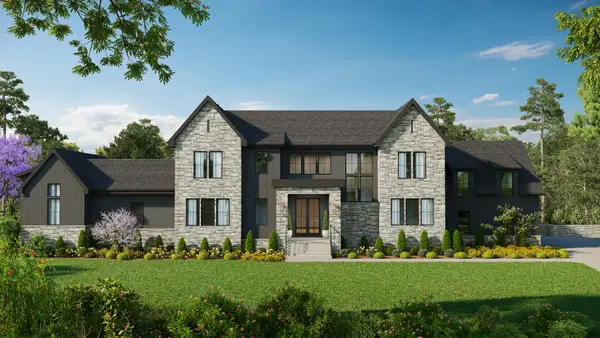 $5,750,000Active5 beds 8 baths8,623 sq. ft.
$5,750,000Active5 beds 8 baths8,623 sq. ft.4521 Shys Hill Rd, Nashville, TN 37215
MLS# 3034785Listed by: PARKS COMPASS - New
 $875,000Active3 beds 3 baths2,250 sq. ft.
$875,000Active3 beds 3 baths2,250 sq. ft.1025 Saint Andrews Pl, Nashville, TN 37204
MLS# 3034740Listed by: FRIDRICH & CLARK REALTY - New
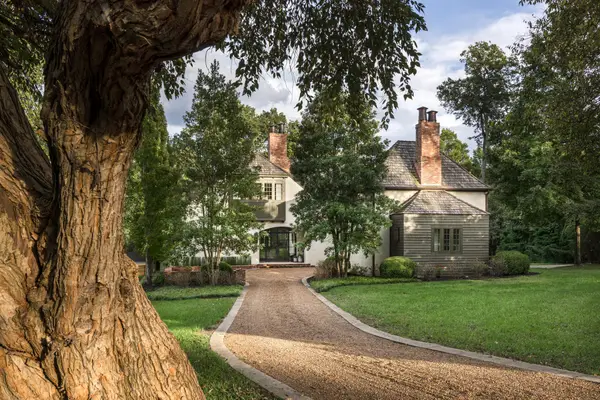 $6,300,000Active5 beds 9 baths7,010 sq. ft.
$6,300,000Active5 beds 9 baths7,010 sq. ft.404 Lynnwood Blvd, Nashville, TN 37205
MLS# 3034748Listed by: FRENCH KING FINE PROPERTIES - New
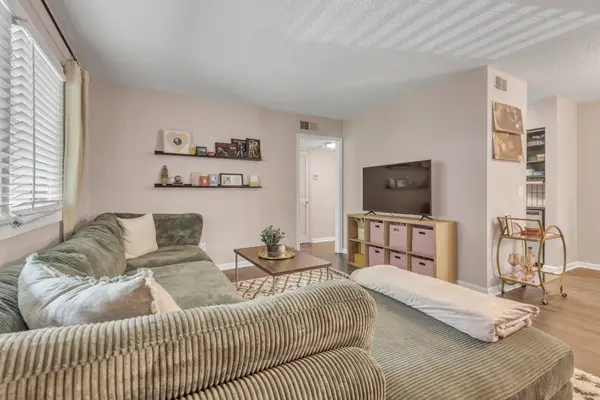 $175,000Active1 beds 1 baths720 sq. ft.
$175,000Active1 beds 1 baths720 sq. ft.2929 Selena Dr #K142, Nashville, TN 37211
MLS# 2958137Listed by: TYLER YORK REAL ESTATE BROKERS, LLC - New
 $1,050,000Active2 beds 2 baths1,147 sq. ft.
$1,050,000Active2 beds 2 baths1,147 sq. ft.1212 Demonbreun St #1802, Nashville, TN 37203
MLS# 3001098Listed by: THE ASHTON REAL ESTATE GROUP OF RE/MAX ADVANTAGE - New
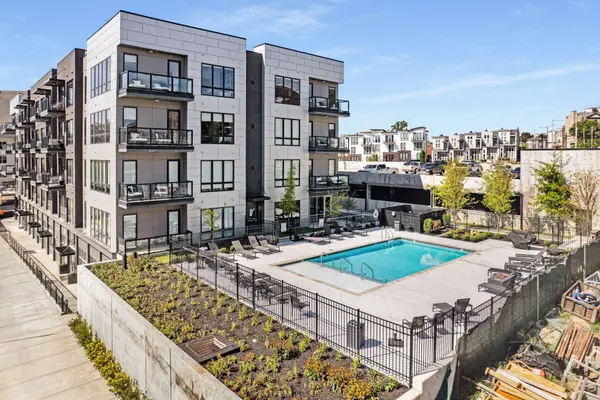 $665,000Active2 beds 2 baths1,008 sq. ft.
$665,000Active2 beds 2 baths1,008 sq. ft.303 31st Ave N #403, Nashville, TN 37203
MLS# 3034690Listed by: ALPHA RESIDENTIAL
