600 12th Ave S #1101, Nashville, TN 37203
Local realty services provided by:Reliant Realty ERA Powered
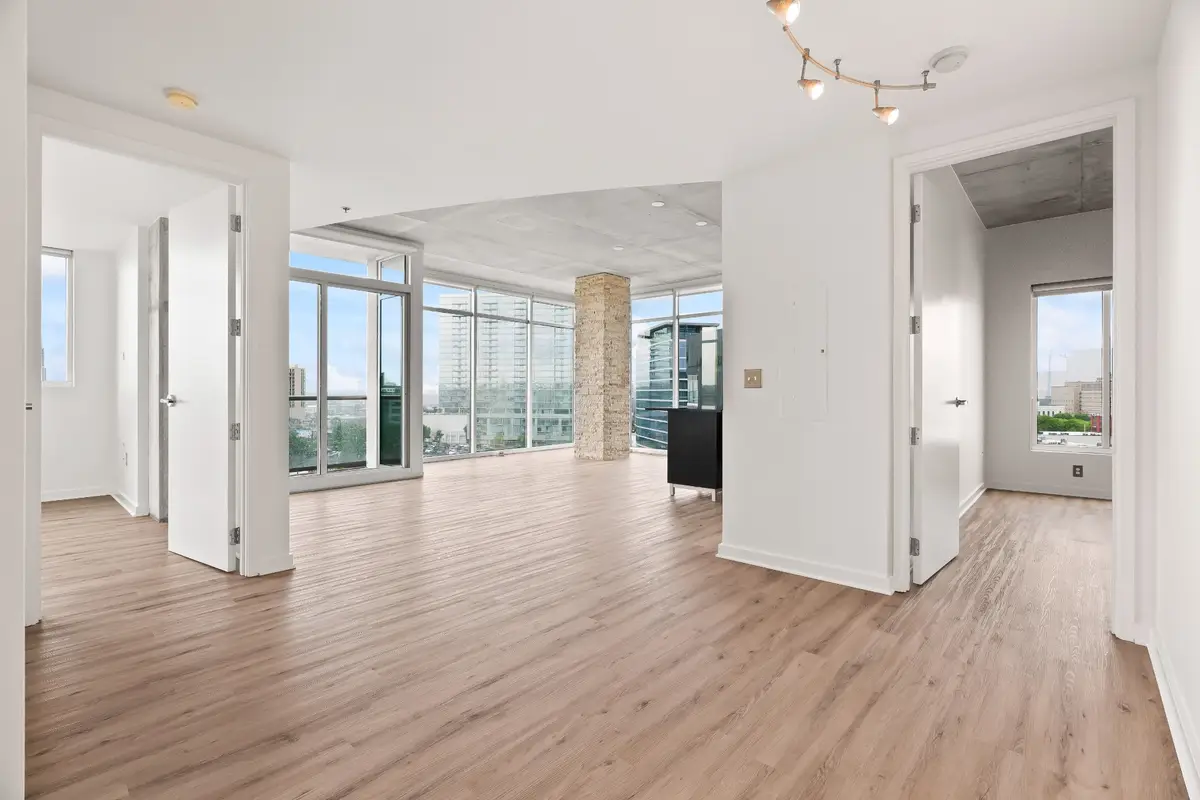


600 12th Ave S #1101,Nashville, TN 37203
$1,060,000
- 2 Beds
- 2 Baths
- 1,251 sq. ft.
- Single family
- Active
Listed by:joyce e. friedman
Office:crye-leike, inc., realtors
MLS#:2695689
Source:NASHVILLE
Price summary
- Price:$1,060,000
- Price per sq. ft.:$847.32
- Monthly HOA dues:$768
About this home
What are you waiting for - take the condo plunge and get hooked like many others in the building who stay and just move up or around. Experience condo living at its finest at the Icon. Most desirable floor plan and location - Vista Floor Plan on Corner Unit with spectacular unobstructed views day and night. On the 11th floor with 1,250 sf, 2 bedrooms, 2 baths. Expansive floor-to-ceiling windows offer natural sunlight with breathtaking sunsets and views of Downtown Nashville and the Gulch. Over $30,000 in renovations that include new appliances, custom closets, LVP flooring and freshly painted. Two-parking spaces convey, valued at $25,000 each, located in an enclosed, secure and gated garage. Movable kitchen island gives flexibility to expand living room space. The Icon is the largest footprint of any condo building in Nashville which protects its condo owners' views where nothing is being built around it presently or in the near future despite how Downtown Nashville continues to be under construction. Easy Interstate access and to downtown hot spots. Walkable neighborhood - At its doorstep are top-rated roof top bars, clubs & numerous & varied restaurants in Nashville. Within walking distance to many retail & clothing shops, nail salons, and Turnip Truck Grocery Store with Whole Foods 5 minutes down the street on Broadway. One of the quietest neighborhoods in Downtown Nashville after 10 pm. Amenities: 24/7 concierge service that receives & holds packages & sends owners notifications that they arrived & available for pick up; state-of-the-art fitness centers; two swimming pools with lounge areas; outdoor grill stations; dog park; various community lounge areas; multiple elevators so no long waits; large freight elevator to help with deliveries and to move in/out of building. Vista Floor Plan in photo gallery. Call Listing Agent for your Showing Today!
Contact an agent
Home facts
- Year built:2008
- Listing Id #:2695689
- Added:359 day(s) ago
- Updated:August 13, 2025 at 02:26 PM
Rooms and interior
- Bedrooms:2
- Total bathrooms:2
- Full bathrooms:2
- Living area:1,251 sq. ft.
Heating and cooling
- Cooling:Ceiling Fan(s), Central Air, Electric
- Heating:Central, Electric
Structure and exterior
- Year built:2008
- Building area:1,251 sq. ft.
- Lot area:0.02 Acres
Schools
- High school:Pearl Cohn Magnet High School
- Middle school:John Early Paideia Magnet
- Elementary school:Jones Paideia Magnet
Utilities
- Water:Public, Water Available
- Sewer:Public Sewer
Finances and disclosures
- Price:$1,060,000
- Price per sq. ft.:$847.32
- Tax amount:$6,737
New listings near 600 12th Ave S #1101
 $5,250,000Pending6 beds 8 baths6,812 sq. ft.
$5,250,000Pending6 beds 8 baths6,812 sq. ft.216 Vaughns Gap Rd, Nashville, TN 37205
MLS# 2975998Listed by: COMPASS RE- New
 $404,700Active3 beds 3 baths1,386 sq. ft.
$404,700Active3 beds 3 baths1,386 sq. ft.330 Stonecrest Way, Nashville, TN 37209
MLS# 2975985Listed by: EXIT REAL ESTATE SOLUTIONS - New
 $1,099,900Active4 beds 4 baths2,914 sq. ft.
$1,099,900Active4 beds 4 baths2,914 sq. ft.1414 57th Ave N, Nashville, TN 37209
MLS# 2976007Listed by: COMPASS - New
 $347,500Active3 beds 3 baths1,706 sq. ft.
$347,500Active3 beds 3 baths1,706 sq. ft.204 Nashboro Greens Ct, Nashville, TN 37217
MLS# 2924523Listed by: BERNIE GALLERANI REAL ESTATE - Open Tue, 1 to 5pmNew
 $489,999Active3 beds 3 baths1,654 sq. ft.
$489,999Active3 beds 3 baths1,654 sq. ft.1208 Valerie Lane #73, Nashville, TN 37211
MLS# 2975931Listed by: SIMPLIHOM - New
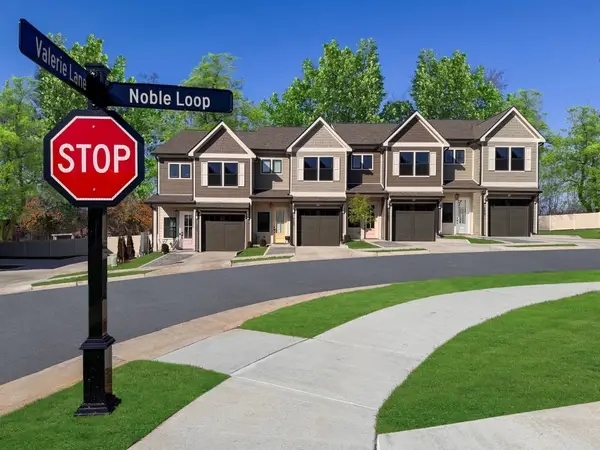 $489,999Active3 beds 3 baths1,654 sq. ft.
$489,999Active3 beds 3 baths1,654 sq. ft.1202 Valerie Lane #76, Nashville, TN 37211
MLS# 2975941Listed by: SIMPLIHOM - New
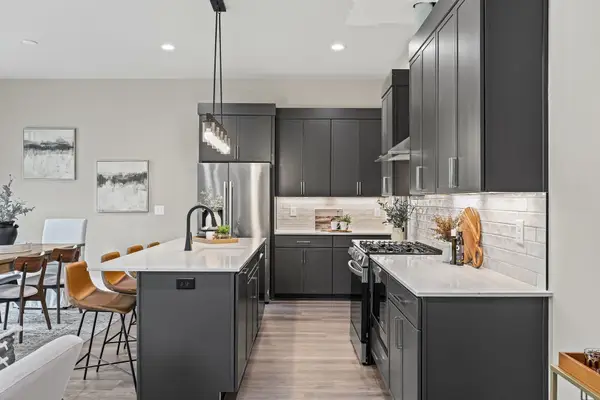 $599,999Active3 beds 4 baths2,042 sq. ft.
$599,999Active3 beds 4 baths2,042 sq. ft.1317 Shannon Lane #86, Nashville, TN 37211
MLS# 2975956Listed by: SIMPLIHOM - Open Sat, 2 to 4pmNew
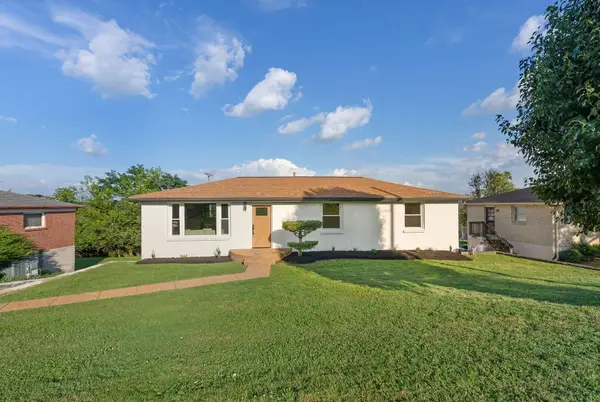 $810,000Active4 beds 3 baths2,450 sq. ft.
$810,000Active4 beds 3 baths2,450 sq. ft.2717 Noonan Dr, Nashville, TN 37206
MLS# 2975866Listed by: REAL BROKER LLC, DBA REAL BROKER - Open Tue, 1 to 5pmNew
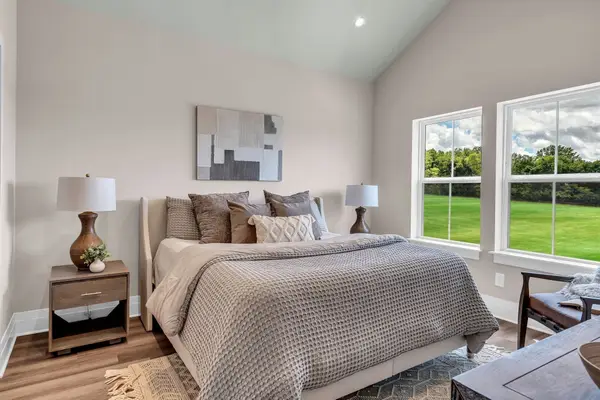 $489,999Active3 beds 3 baths1,654 sq. ft.
$489,999Active3 beds 3 baths1,654 sq. ft.1206 Valerie Lane #74, Nashville, TN 37211
MLS# 2975891Listed by: SIMPLIHOM - New
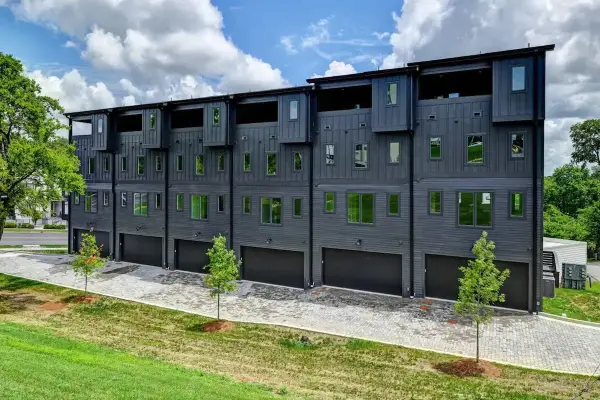 $5,844,000Active-- beds -- baths14,580 sq. ft.
$5,844,000Active-- beds -- baths14,580 sq. ft.1033 Wedgewood Ave, Nashville, TN 37203
MLS# 2963722Listed by: COMPASS
