600 12th Ave S #1512, Nashville, TN 37203
Local realty services provided by:ERA Chappell & Associates Realty & Rental
600 12th Ave S #1512,Nashville, TN 37203
$375,000
- 1 Beds
- 1 Baths
- 636 sq. ft.
- Single family
- Active
Listed by: justin pierce
Office: elam real estate
MLS#:3013924
Source:NASHVILLE
Price summary
- Price:$375,000
- Price per sq. ft.:$589.62
- Monthly HOA dues:$290
About this home
Experience elevated city living at ICON in the Gulch - where luxury meets lifestyle in the heart of Nashville! Perched on the 15th floor, this updated one-bedroom condo offers stunning skyline views from an extra-long private balcony. Inside, you’ll find a thoughtful layout with newer HVAC, a spacious walk-in closet, and a full bath with tub/shower combo. The modern eat-in kitchen features a sleek center island, stainless steel appliances, and recessed lighting, creating the perfect spot to gather, cook, and entertain. Step outside your door and embrace the Gulch’s unbeatable walkability - boutique shopping, trendy dining, vibrant nightlife, and coffee favorites are all just moments away. When you’re ready to unwind, ICON’s unmatched amenities await: Nashville’s largest Skydeck with fire pits, grilling stations, outdoor TVs, and panoramic views; a resort-style pool terrace; two state-of-the-art fitness centers plus a yoga studio; and peaceful courtyards with water and fire features. A 24-hour concierge, controlled-access garage parking, high-speed elevators, and on-site retail add effortless convenience to your everyday routine. Whether you’re looking for a chic city residence or a low-maintenance investment, this condo delivers the perfect blend of style, comfort, and location. Don’t miss your chance to own a slice of Nashville’s skyline at one of the city’s most coveted addresses!
Contact an agent
Home facts
- Year built:2008
- Listing ID #:3013924
- Added:99 day(s) ago
- Updated:January 17, 2026 at 04:30 PM
Rooms and interior
- Bedrooms:1
- Total bathrooms:1
- Full bathrooms:1
- Living area:636 sq. ft.
Heating and cooling
- Cooling:Ceiling Fan(s), Central Air, Electric
- Heating:Central, Electric
Structure and exterior
- Year built:2008
- Building area:636 sq. ft.
Schools
- High school:Pearl Cohn Magnet High School
- Middle school:John Early Paideia Magnet
- Elementary school:Jones Paideia Magnet
Utilities
- Water:Public, Water Available
- Sewer:Public Sewer
Finances and disclosures
- Price:$375,000
- Price per sq. ft.:$589.62
- Tax amount:$2,900
New listings near 600 12th Ave S #1512
- New
 $750,000Active3 beds 3 baths2,359 sq. ft.
$750,000Active3 beds 3 baths2,359 sq. ft.537A Croley Dr, Nashville, TN 37209
MLS# 3098550Listed by: ONWARD REAL ESTATE - New
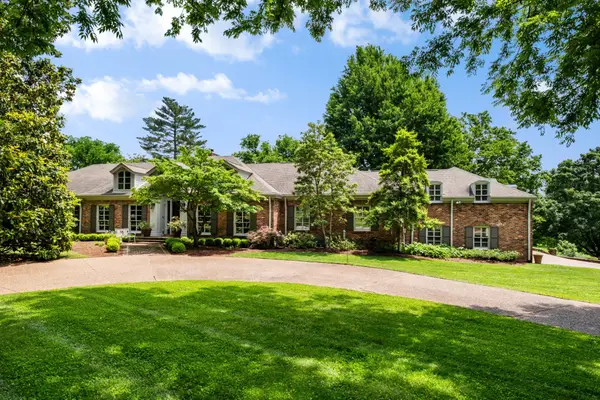 $3,475,000Active4 beds 6 baths7,566 sq. ft.
$3,475,000Active4 beds 6 baths7,566 sq. ft.140 Brook Hollow Rd, Nashville, TN 37205
MLS# 3098538Listed by: FRENCH KING FINE PROPERTIES - Open Sun, 2 to 4pmNew
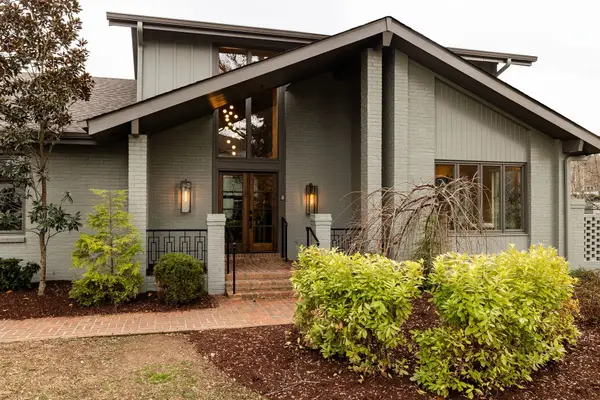 $1,981,585Active4 beds 5 baths4,453 sq. ft.
$1,981,585Active4 beds 5 baths4,453 sq. ft.29 Washington Park, Nashville, TN 37205
MLS# 3068617Listed by: COMPASS TENNESSEE, LLC - Open Sun, 2 to 4pmNew
 $399,999Active1 beds 1 baths663 sq. ft.
$399,999Active1 beds 1 baths663 sq. ft.1350 Rosa L Parks Blvd #233, Nashville, TN 37208
MLS# 3079274Listed by: COLDWELL BANKER SOUTHERN REALTY - Open Sat, 2 to 4pmNew
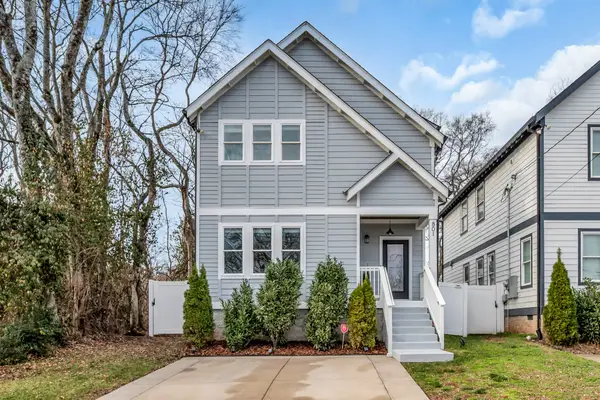 $560,000Active3 beds 3 baths1,652 sq. ft.
$560,000Active3 beds 3 baths1,652 sq. ft.801 21st Ave N, Nashville, TN 37208
MLS# 3079545Listed by: ONWARD REAL ESTATE - Open Sat, 2 to 4pmNew
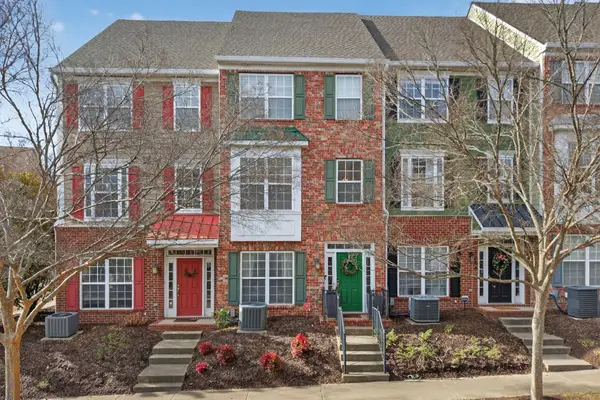 $385,000Active2 beds 3 baths1,559 sq. ft.
$385,000Active2 beds 3 baths1,559 sq. ft.7246 Althorp Way, Nashville, TN 37211
MLS# 3093485Listed by: ONWARD REAL ESTATE - New
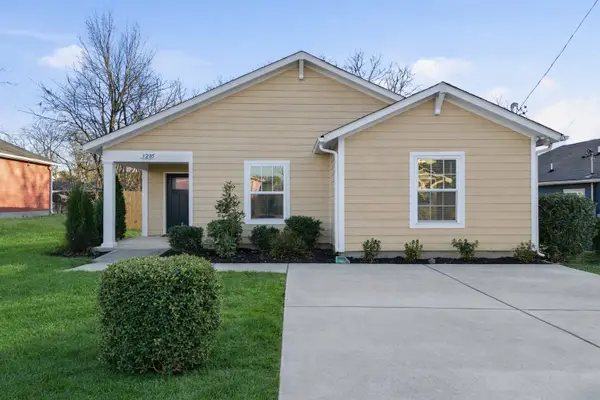 $299,000Active3 beds 2 baths1,075 sq. ft.
$299,000Active3 beds 2 baths1,075 sq. ft.3285 Rainwood Dr, Nashville, TN 37207
MLS# 3093631Listed by: THE ASHTON REAL ESTATE GROUP OF RE/MAX ADVANTAGE - Open Sat, 2 to 4pmNew
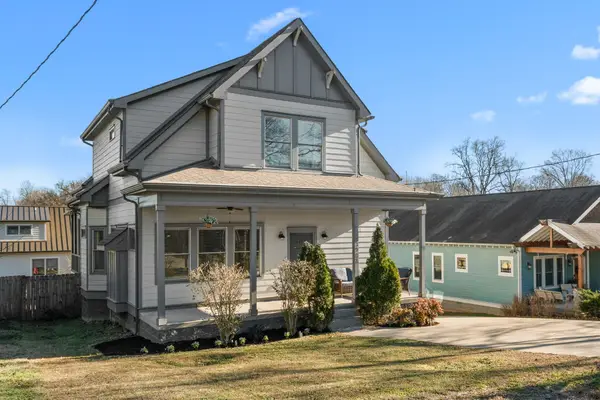 $794,500Active3 beds 3 baths2,338 sq. ft.
$794,500Active3 beds 3 baths2,338 sq. ft.3906 Oxford St, Nashville, TN 37216
MLS# 3093655Listed by: HOUSE HAVEN REALTY - Open Sun, 2 to 4pmNew
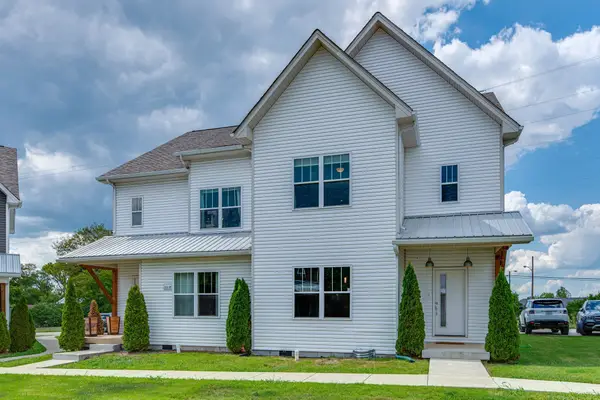 $395,000Active3 beds 3 baths1,635 sq. ft.
$395,000Active3 beds 3 baths1,635 sq. ft.3641 Hydes Ferry Rd, Nashville, TN 37218
MLS# 3093703Listed by: ONWARD REAL ESTATE - Open Sun, 11am to 1pmNew
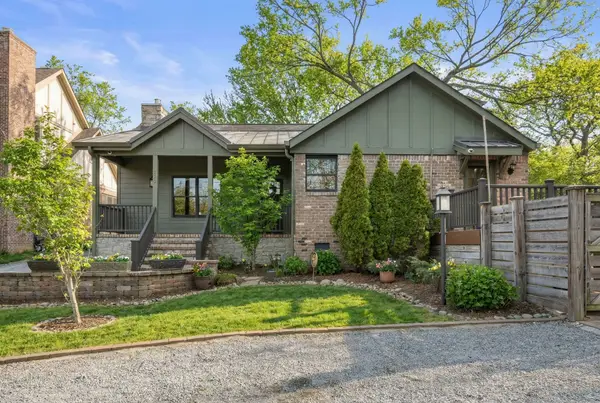 $1,399,900Active4 beds 3 baths2,381 sq. ft.
$1,399,900Active4 beds 3 baths2,381 sq. ft.223 38th Ave N, Nashville, TN 37209
MLS# 3097479Listed by: COMPASS RE
