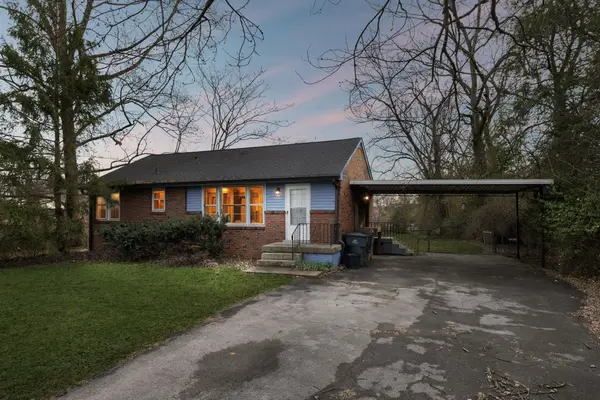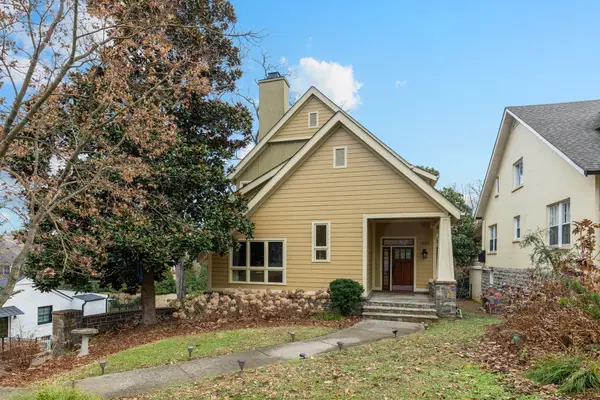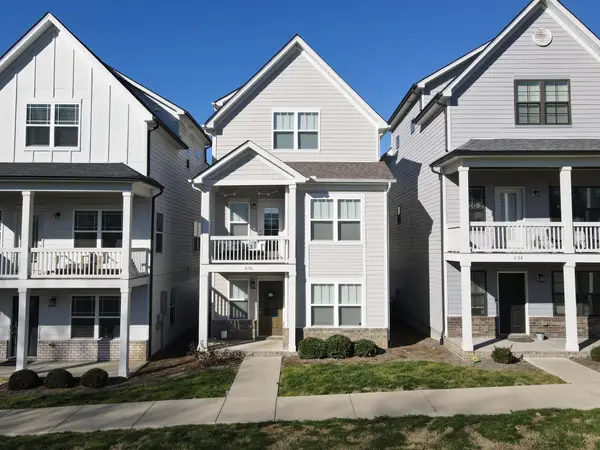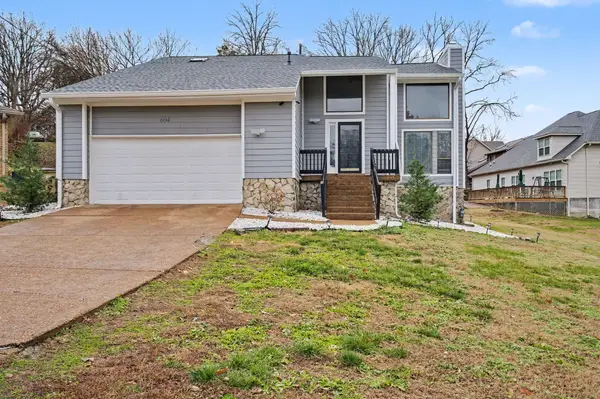600 12th Ave S #629, Nashville, TN 37203
Local realty services provided by:Reliant Realty ERA Powered
600 12th Ave S #629,Nashville, TN 37203
$650,000
- 1 Beds
- 1 Baths
- 824 sq. ft.
- Single family
- Active
Listed by: brad reynolds
Office: synergy realty network, llc.
MLS#:2593448
Source:NASHVILLE
Price summary
- Price:$650,000
- Price per sq. ft.:$788.83
- Monthly HOA dues:$521
About this home
Upgrades galore in this 12 South/Gulch facing condo in the beautiful Icon building. Unit includes a rare 160 sq ft covered balcony and current owner has completely remodeled, list is attached as pdf in docs. Just some of the upgrades include rain fall shower head/hand held shower wand with new tile in shower & steam kit, upper and lower shaker cabinets, 72 inch fireplace, Kinetico drinking water filtration system and so much more. Seller works from home so please provide ample notice to show. One parking space conveys with condo. The icon features 2 beautiful pools, yoga room, 2 fitness rooms. 24hr Concierge and 1 hr free parking for visitors. Please make sure to check out amenity floors on 4th and 9th floors. Unit comes with 1 deeded parking space, #843. Please direct all questions to Brad, 615-856-3270 and offers to Brad@thinkbrad.com.
Contact an agent
Home facts
- Year built:2008
- Listing ID #:2593448
- Added:793 day(s) ago
- Updated:January 16, 2026 at 05:38 AM
Rooms and interior
- Bedrooms:1
- Total bathrooms:1
- Full bathrooms:1
- Living area:824 sq. ft.
Heating and cooling
- Cooling:Central Air
- Heating:Central
Structure and exterior
- Year built:2008
- Building area:824 sq. ft.
- Lot area:0.02 Acres
Schools
- High school:Hillsboro Comp High School
- Middle school:John Trotwood Moore Middle
- Elementary school:Waverly-Belmont Elementary School
Utilities
- Water:Public
- Sewer:Public Sewer
Finances and disclosures
- Price:$650,000
- Price per sq. ft.:$788.83
- Tax amount:$3,466
New listings near 600 12th Ave S #629
- New
 $279,990Active2 beds 2 baths1,070 sq. ft.
$279,990Active2 beds 2 baths1,070 sq. ft.2116 Hobbs Rd #M1, Nashville, TN 37215
MLS# 3097898Listed by: CRYE-LEIKE, INC., REALTORS - New
 $1,094,000Active4 beds 4 baths3,117 sq. ft.
$1,094,000Active4 beds 4 baths3,117 sq. ft.3824 Saunders Ave, Nashville, TN 37216
MLS# 3097891Listed by: SIMPLIHOM - New
 $1,140,000Active4 beds 4 baths3,314 sq. ft.
$1,140,000Active4 beds 4 baths3,314 sq. ft.3826 Saunders Ave, Nashville, TN 37216
MLS# 3097892Listed by: SIMPLIHOM - New
 $635,900Active3 beds 3 baths2,159 sq. ft.
$635,900Active3 beds 3 baths2,159 sq. ft.824G Watts Ln, Nashville, TN 37209
MLS# 3079967Listed by: COMPASS RE - New
 $300,000Active2 beds 1 baths1,000 sq. ft.
$300,000Active2 beds 1 baths1,000 sq. ft.2659 Woodberry Dr, Nashville, TN 37214
MLS# 3080300Listed by: KELLER WILLIAMS REALTY MT. JULIET - Open Sun, 2 to 4pmNew
 $1,585,000Active4 beds 4 baths4,196 sq. ft.
$1,585,000Active4 beds 4 baths4,196 sq. ft.3600 Valley Vista Rd, Nashville, TN 37205
MLS# 3080410Listed by: ZEITLIN SOTHEBY'S INTERNATIONAL REALTY - Open Sat, 11am to 1pmNew
 $524,999Active3 beds 2 baths1,611 sq. ft.
$524,999Active3 beds 2 baths1,611 sq. ft.2624 Morganmeade Dr, Nashville, TN 37216
MLS# 3083854Listed by: CRUE REALTY - New
 $500,000Active3 beds 4 baths1,783 sq. ft.
$500,000Active3 beds 4 baths1,783 sq. ft.636 Parkvue Place Dr, Nashville, TN 37221
MLS# 3083861Listed by: HILLTOP HOMES - New
 $409,900Active4 beds 2 baths2,024 sq. ft.
$409,900Active4 beds 2 baths2,024 sq. ft.604 Somerset Ct, Nashville, TN 37217
MLS# 3083917Listed by: MAJESTY REALTY - New
 $499,900Active3 beds 2 baths1,998 sq. ft.
$499,900Active3 beds 2 baths1,998 sq. ft.2707 Brunswick Dr, Nashville, TN 37207
MLS# 3083934Listed by: ATLAS GLOBAL REAL ESTATE
