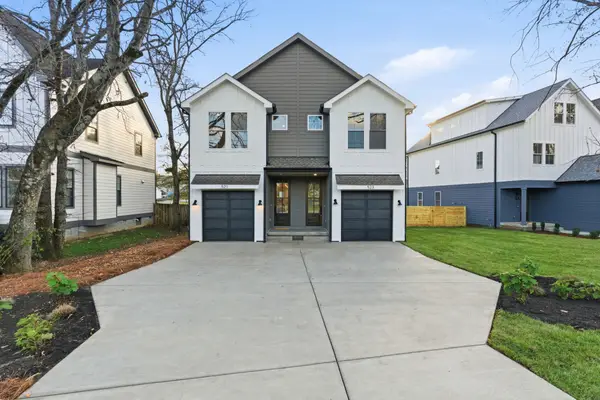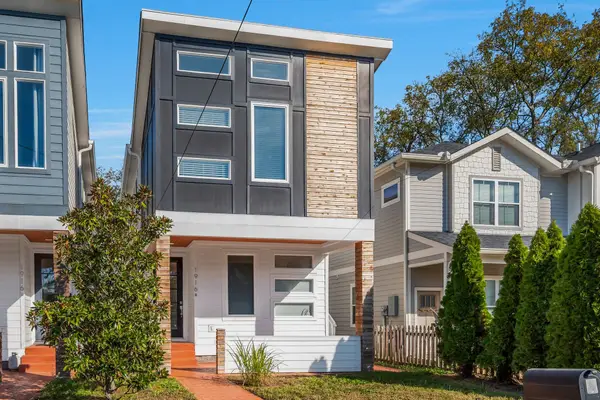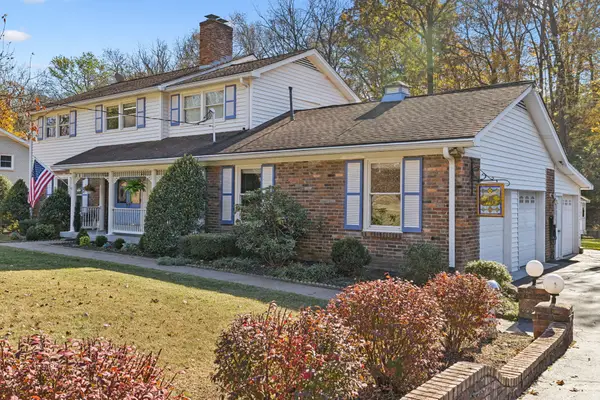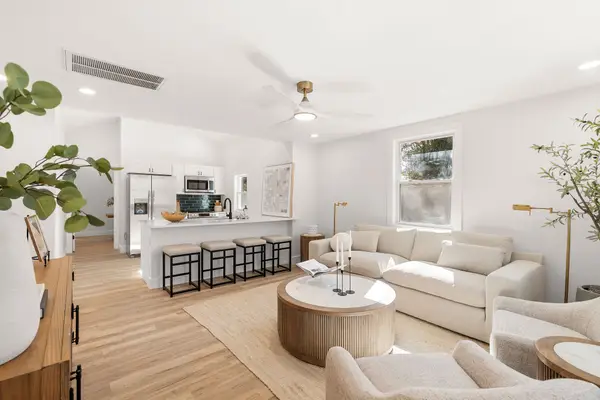6002 Hickory Valley Rd, Nashville, TN 37205
Local realty services provided by:Reliant Realty ERA Powered
6002 Hickory Valley Rd,Nashville, TN 37205
$2,650,000
- 4 Beds
- 6 Baths
- 4,003 sq. ft.
- Single family
- Active
Listed by: richard g courtney, lisa peebles
Office: fridrich & clark realty
MLS#:3047249
Source:NASHVILLE
Price summary
- Price:$2,650,000
- Price per sq. ft.:$662
About this home
This home is a unique, Hillwood midcentury marvel, situated on 1.19 acres. Abundant with wildlife in the heavily vegetated environment. Home to soaring eagles and owls in search of prey . The home is set in total serenity with patio to absorb and baste in nature .Trees as old as the hills adorn the landscape And they have been lovingly maintained and cared for by the current owner and Bartlett's arborists. A masonry, winding masonry sidewalk leads to the front door to entry into the asymmetrical foyer with original slate flooring. There are original midcentury built-ins in the foyer, front hallway and dining room.
The original mid century design has been enhanced with the primary bedroom and the enclosed porch. The spacious dining room is ripe for entertaining and the living room and gathering area are warm, comfortable, and inviting with fireplaces. The garage itself is a showroom with carpet and racks for bicycles. A treasure.
Contact an agent
Home facts
- Year built:1955
- Listing ID #:3047249
- Added:1 day(s) ago
- Updated:November 18, 2025 at 03:50 PM
Rooms and interior
- Bedrooms:4
- Total bathrooms:6
- Full bathrooms:5
- Half bathrooms:1
- Living area:4,003 sq. ft.
Heating and cooling
- Cooling:Ceiling Fan(s), Central Air, Electric
- Heating:Central, Natural Gas
Structure and exterior
- Year built:1955
- Building area:4,003 sq. ft.
- Lot area:1.19 Acres
Schools
- High school:James Lawson High School
- Middle school:H. G. Hill Middle
- Elementary school:Gower Elementary
Utilities
- Water:Public, Water Available
- Sewer:Public Sewer
Finances and disclosures
- Price:$2,650,000
- Price per sq. ft.:$662
- Tax amount:$7,453
New listings near 6002 Hickory Valley Rd
- New
 $1,239,999Active4 beds 4 baths2,212 sq. ft.
$1,239,999Active4 beds 4 baths2,212 sq. ft.1003 11th Ave S, Nashville, TN 37203
MLS# 3047268Listed by: GREEN LIST REALTY, LLC - New
 $625,000Active3 beds 3 baths2,197 sq. ft.
$625,000Active3 beds 3 baths2,197 sq. ft.521 Croley Dr, Nashville, TN 37209
MLS# 3045072Listed by: ONWARD REAL ESTATE - New
 $445,000Active3 beds 3 baths1,979 sq. ft.
$445,000Active3 beds 3 baths1,979 sq. ft.1613 Celebration Way, Nashville, TN 37211
MLS# 3047259Listed by: COMPASS - New
 $3,899,000Active5 beds 7 baths6,291 sq. ft.
$3,899,000Active5 beds 7 baths6,291 sq. ft.1019 Davidson Rd, Nashville, TN 37205
MLS# 2976679Listed by: SYNERGY REALTY NETWORK, LLC - New
 $639,900Active4 beds 4 baths2,296 sq. ft.
$639,900Active4 beds 4 baths2,296 sq. ft.1916 15th Ave N, Nashville, TN 37208
MLS# 3046098Listed by: WILSON GROUP REAL ESTATE - Open Sun, 2 to 4pmNew
 $685,000Active5 beds 3 baths3,401 sq. ft.
$685,000Active5 beds 3 baths3,401 sq. ft.2745 Windemere Dr, Nashville, TN 37214
MLS# 3046513Listed by: KELLER WILLIAMS REALTY MT. JULIET - New
 $389,900Active3 beds 2 baths1,700 sq. ft.
$389,900Active3 beds 2 baths1,700 sq. ft.3107 Larkspur Dr, Nashville, TN 37207
MLS# 3046686Listed by: PINNACLE POINT PROPERTIES & DEVELOPMENT - New
 $319,000Active2 beds 1 baths918 sq. ft.
$319,000Active2 beds 1 baths918 sq. ft.3308 Long Blvd #B1, Nashville, TN 37203
MLS# 3046917Listed by: COMPASS RE - New
 $349,900Active3 beds 2 baths1,300 sq. ft.
$349,900Active3 beds 2 baths1,300 sq. ft.4016 Meadow Rd, Nashville, TN 37218
MLS# 3047211Listed by: WILDWOOD MANAGEMENT, LLC
