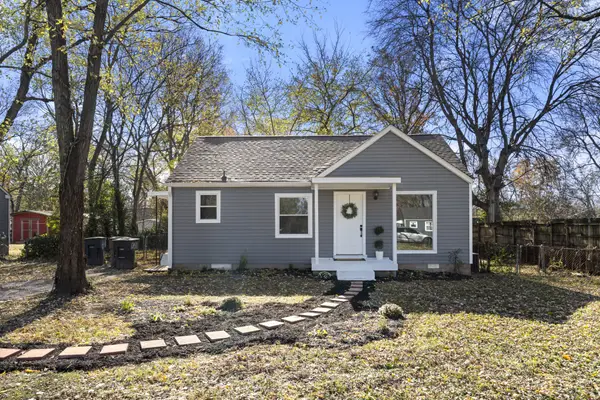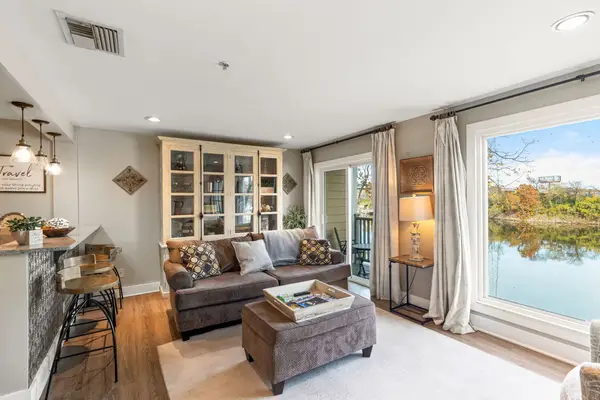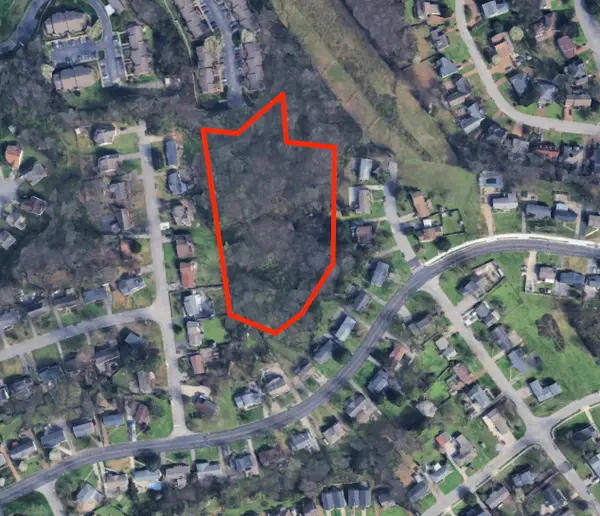6009A Pennsylvania Ave, Nashville, TN 37209
Local realty services provided by:ERA Chappell & Associates Realty & Rental
6009A Pennsylvania Ave,Nashville, TN 37209
$739,400
- 4 Beds
- 3 Baths
- 2,560 sq. ft.
- Single family
- Active
Listed by: emily carletello, tony carletello
Office: compass re
MLS#:2973989
Source:NASHVILLE
Price summary
- Price:$739,400
- Price per sq. ft.:$288.83
About this home
"ALL OFFERS WILL BE CONSIDERED"Buyer incentives available when working with our preferred lender! Situated in one of Nashville’s most sought-after and walkable neighborhoods, this move-in-ready home stands out with soaring ceilings, abundant natural light, and a spacious open layout that feels both inviting and refined. Thoughtfully updated and designed for comfort, it features fresh paint, modern fixtures, a new HVAC system, and a fenced front and backyard for effortless outdoor living. Just blocks from West Park, the new Urban Dog Bar, walking trails, and neighborhood favorites like Maru Sushi and local coffee shops along Centennial, it’s perfectly placed for both relaxation and connection.
Inside, generous room sizes and cohesive design create a seamless flow from the bright living area—offering more space than many nearby homes—to the upgraded kitchen with premium finishes, abundant storage, and new 2024 enhancements including a touchless faucet and garbage disposal.
Upstairs, the primary suite offers a private balcony, walk-in closet, and spa-inspired bath, while the additional bedrooms provide flexibility for guests, work, or play. The newly installed fence adds privacy, making the backyard ideal for pets or gatherings.
Additional highlights include a built-in security system, high-speed internet, attic storage, and a rare attached two-car garage. The covered front porch and low-maintenance yard offer spaces to unwind without the upkeep.
Every detail of this home has been curated to deliver an elevated lifestyle in the heart of The Nations—surrounded by pet-friendly amenities, family-friendly parks, and the best of local Nashville living. Contact listing agent for more information on special preferred lender incentives!
Contact an agent
Home facts
- Year built:2016
- Listing ID #:2973989
- Added:97 day(s) ago
- Updated:November 19, 2025 at 03:48 PM
Rooms and interior
- Bedrooms:4
- Total bathrooms:3
- Full bathrooms:2
- Half bathrooms:1
- Living area:2,560 sq. ft.
Heating and cooling
- Cooling:Central Air
- Heating:Central
Structure and exterior
- Year built:2016
- Building area:2,560 sq. ft.
- Lot area:0.04 Acres
Schools
- High school:Pearl Cohn Magnet High School
- Middle school:Moses McKissack Middle
- Elementary school:Cockrill Elementary
Utilities
- Water:Public, Water Available
- Sewer:Public Sewer
Finances and disclosures
- Price:$739,400
- Price per sq. ft.:$288.83
- Tax amount:$4,613
New listings near 6009A Pennsylvania Ave
- New
 $440,000Active2 beds 2 baths918 sq. ft.
$440,000Active2 beds 2 baths918 sq. ft.220 Lucile St, Nashville, TN 37207
MLS# 3047847Listed by: COMPASS - New
 $700,000Active4 beds 3 baths2,530 sq. ft.
$700,000Active4 beds 3 baths2,530 sq. ft.1332B Lischey Ave, Nashville, TN 37207
MLS# 3043774Listed by: COMPASS RE - New
 $299,900Active2 beds 1 baths759 sq. ft.
$299,900Active2 beds 1 baths759 sq. ft.1211 Thompson Pl, Nashville, TN 37217
MLS# 3046616Listed by: PROVISION REALTY GROUP - Open Sun, 2 to 4pmNew
 $699,000Active3 beds 2 baths1,635 sq. ft.
$699,000Active3 beds 2 baths1,635 sq. ft.1413 Chester Ave, Nashville, TN 37206
MLS# 3046770Listed by: COMPASS RE - New
 $699,000Active4 beds 4 baths2,548 sq. ft.
$699,000Active4 beds 4 baths2,548 sq. ft.5043 Cherrywood Dr, Nashville, TN 37211
MLS# 3046871Listed by: CRYE-LEIKE, INC., REALTORS - New
 $630,000Active2 beds 2 baths996 sq. ft.
$630,000Active2 beds 2 baths996 sq. ft.940 1st Ave N, Nashville, TN 37201
MLS# 3047315Listed by: BRANDON HANNAH PROPERTIES - New
 $499,900Active3 beds 3 baths2,132 sq. ft.
$499,900Active3 beds 3 baths2,132 sq. ft.4417 J J Watson Ave, Nashville, TN 37211
MLS# 3047336Listed by: COMPASS RE - New
 $600,000Active3 beds 2 baths1,897 sq. ft.
$600,000Active3 beds 2 baths1,897 sq. ft.1301 Howard Ave, Nashville, TN 37216
MLS# 3047505Listed by: ONWARD REAL ESTATE - New
 $279,000Active2 beds 2 baths1,053 sq. ft.
$279,000Active2 beds 2 baths1,053 sq. ft.21 Vaughns Gap Rd #55, Nashville, TN 37205
MLS# 3047773Listed by: SIMPLIHOM - New
 $549,000Active3.33 Acres
$549,000Active3.33 Acres0 Rychen Dr, Nashville, TN 37217
MLS# 3047819Listed by: WEAVER REAL ESTATE GROUP
