6012B Hill Cir, Nashville, TN 37209
Local realty services provided by:ERA Chappell & Associates Realty & Rental
6012B Hill Cir,Nashville, TN 37209
$1,750,000
- 4 Beds
- 5 Baths
- 4,058 sq. ft.
- Single family
- Active
Listed by: gary ashton, debra beagle, managing broker/owner
Office: the ashton real estate group of re/max advantage
MLS#:2939058
Source:NASHVILLE
Price summary
- Price:$1,750,000
- Price per sq. ft.:$431.25
About this home
Hill Circle is more than just a location; it's a hidden treasure. A contemporary masterpiece presents a once-in-a-lifetime opportunity to revel in unobstructed, awe-inspiring views & natural light. From the meandering Cumberland River to the shimmering downtown skyline, every vista feels like a work of art. This contemporary gem sits on a 0.25-acre yard that's less than 6 miles to downtown and just minutes away from airports, restaurants and shopping. With over $150k in home upgrades! An ELEVATOR servicing all floors ensures comfort and accessibility. Chef's dream kitchen. Marvin Windows & Doors. Designer Lighting. A generously sized rooftop terrace with fireplace, accompanied by multiple balconies, showcases magical views, creating a haven for both intimate mornings and grand evening events. Garage has 2 car EV 220 charging stations. Blinds on all floors. 3 car garage. Step into sustainable comfort with this beautifully designed home featuring a state-of-the-art geothermal heating & cooling system. Up to 1% lender credit on the loan amount if the buyer uses the Seller's Preferred Lender.
Contact an agent
Home facts
- Year built:2023
- Listing ID #:2939058
- Added:286 day(s) ago
- Updated:January 17, 2026 at 04:08 PM
Rooms and interior
- Bedrooms:4
- Total bathrooms:5
- Full bathrooms:3
- Half bathrooms:2
- Living area:4,058 sq. ft.
Heating and cooling
- Cooling:Ceiling Fan(s), Central Air, Geothermal
- Heating:Central, Geothermal
Structure and exterior
- Roof:Membrane
- Year built:2023
- Building area:4,058 sq. ft.
- Lot area:0.25 Acres
Schools
- High school:James Lawson High School
- Middle school:H. G. Hill Middle
- Elementary school:Charlotte Park Elementary
Utilities
- Water:Public, Water Available
- Sewer:Public Sewer
Finances and disclosures
- Price:$1,750,000
- Price per sq. ft.:$431.25
- Tax amount:$7,422
New listings near 6012B Hill Cir
- New
 $750,000Active3 beds 3 baths2,359 sq. ft.
$750,000Active3 beds 3 baths2,359 sq. ft.537A Croley Dr, Nashville, TN 37209
MLS# 3098550Listed by: ONWARD REAL ESTATE - New
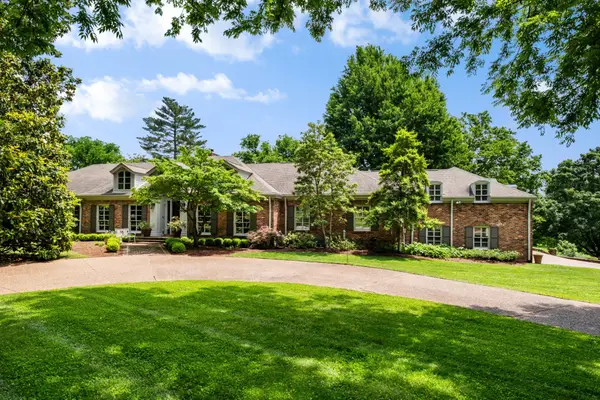 $3,475,000Active4 beds 6 baths7,566 sq. ft.
$3,475,000Active4 beds 6 baths7,566 sq. ft.140 Brook Hollow Rd, Nashville, TN 37205
MLS# 3098538Listed by: FRENCH KING FINE PROPERTIES - Open Sun, 2 to 4pmNew
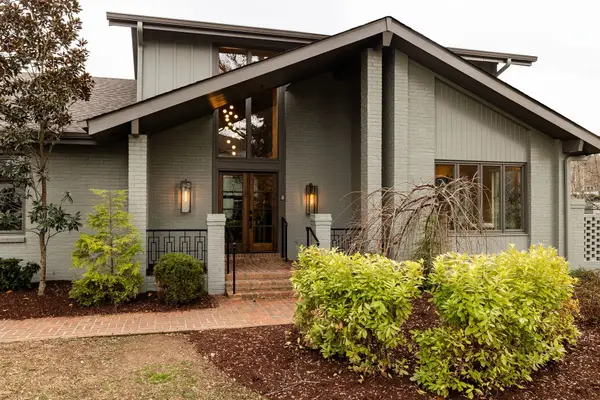 $1,981,585Active4 beds 5 baths4,453 sq. ft.
$1,981,585Active4 beds 5 baths4,453 sq. ft.29 Washington Park, Nashville, TN 37205
MLS# 3068617Listed by: COMPASS TENNESSEE, LLC - Open Sun, 2 to 4pmNew
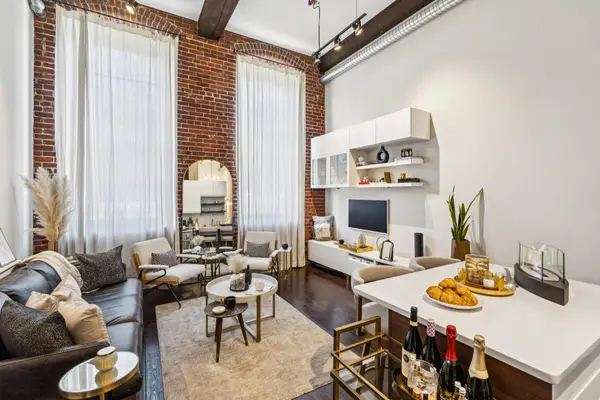 $399,999Active1 beds 1 baths663 sq. ft.
$399,999Active1 beds 1 baths663 sq. ft.1350 Rosa L Parks Blvd #233, Nashville, TN 37208
MLS# 3079274Listed by: COLDWELL BANKER SOUTHERN REALTY - Open Sat, 2 to 4pmNew
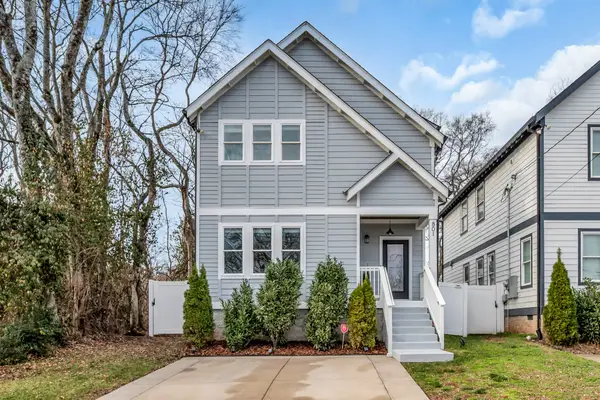 $560,000Active3 beds 3 baths1,652 sq. ft.
$560,000Active3 beds 3 baths1,652 sq. ft.801 21st Ave N, Nashville, TN 37208
MLS# 3079545Listed by: ONWARD REAL ESTATE - Open Sat, 2 to 4pmNew
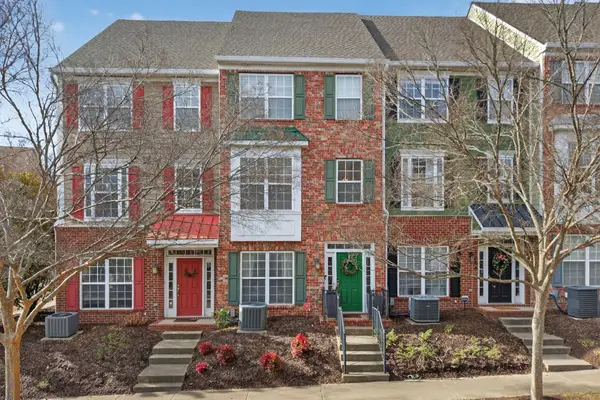 $385,000Active2 beds 3 baths1,559 sq. ft.
$385,000Active2 beds 3 baths1,559 sq. ft.7246 Althorp Way, Nashville, TN 37211
MLS# 3093485Listed by: ONWARD REAL ESTATE - New
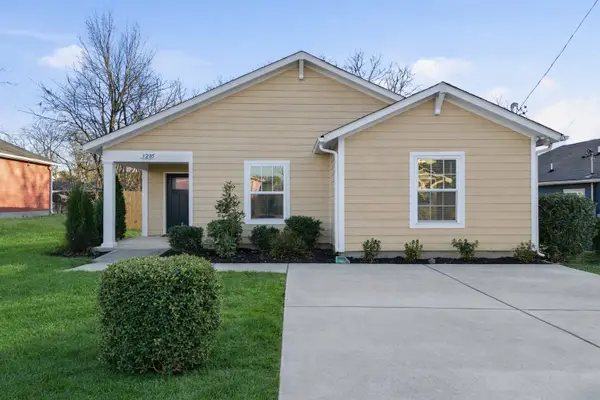 $299,000Active3 beds 2 baths1,075 sq. ft.
$299,000Active3 beds 2 baths1,075 sq. ft.3285 Rainwood Dr, Nashville, TN 37207
MLS# 3093631Listed by: THE ASHTON REAL ESTATE GROUP OF RE/MAX ADVANTAGE - Open Sat, 2 to 4pmNew
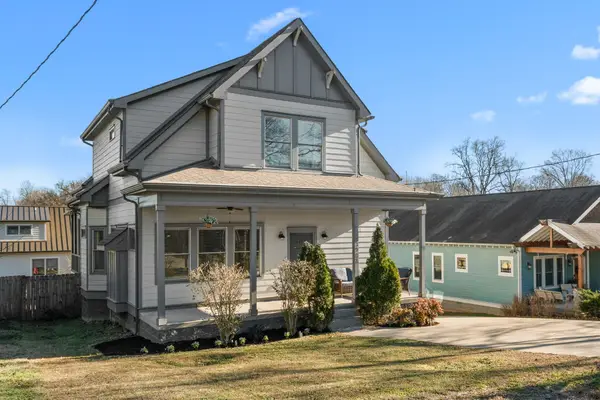 $794,500Active3 beds 3 baths2,338 sq. ft.
$794,500Active3 beds 3 baths2,338 sq. ft.3906 Oxford St, Nashville, TN 37216
MLS# 3093655Listed by: HOUSE HAVEN REALTY - Open Sun, 2 to 4pmNew
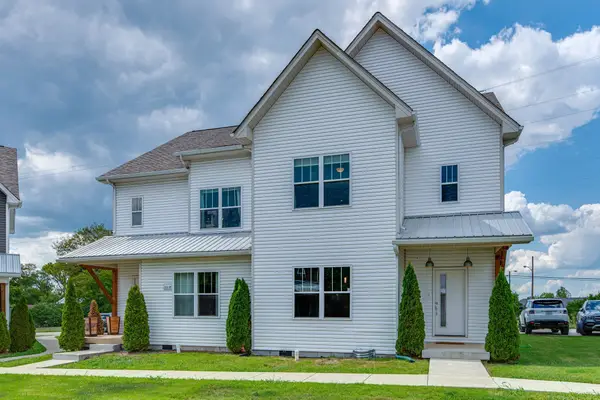 $395,000Active3 beds 3 baths1,635 sq. ft.
$395,000Active3 beds 3 baths1,635 sq. ft.3641 Hydes Ferry Rd, Nashville, TN 37218
MLS# 3093703Listed by: ONWARD REAL ESTATE - Open Sun, 11am to 1pmNew
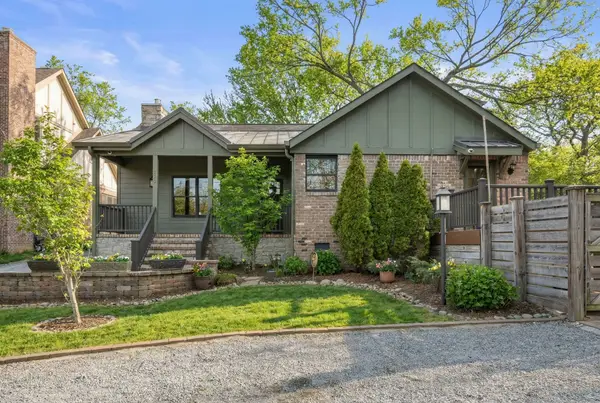 $1,399,900Active4 beds 3 baths2,381 sq. ft.
$1,399,900Active4 beds 3 baths2,381 sq. ft.223 38th Ave N, Nashville, TN 37209
MLS# 3097479Listed by: COMPASS RE
