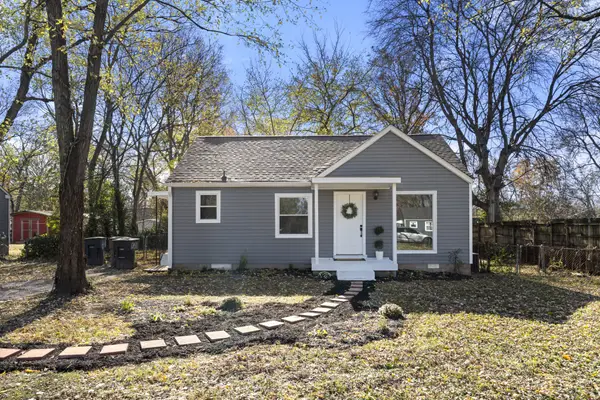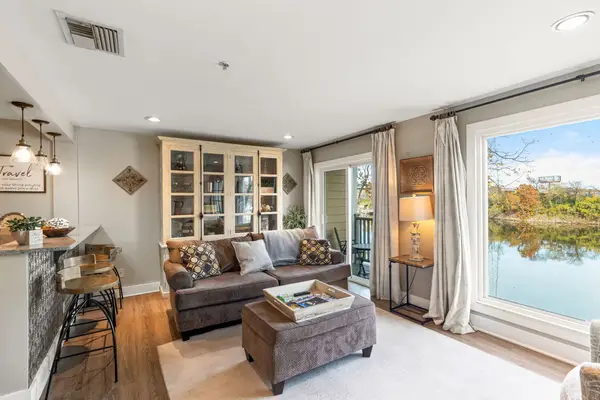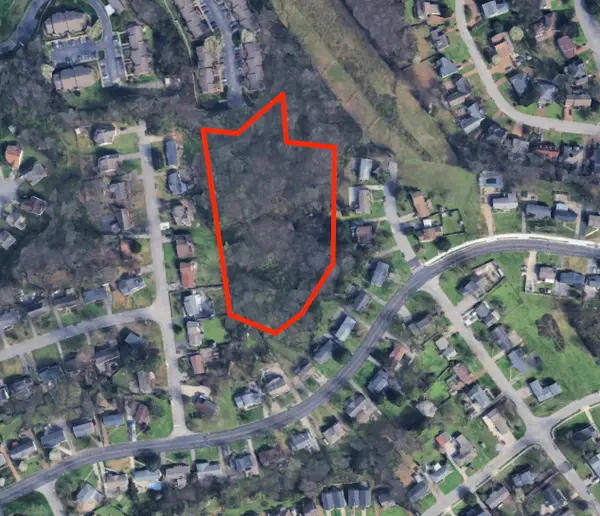603 Morrow Rd #A, Nashville, TN 37209
Local realty services provided by:Reliant Realty ERA Powered
603 Morrow Rd #A,Nashville, TN 37209
$709,000
- 4 Beds
- 3 Baths
- 2,602 sq. ft.
- Single family
- Active
Listed by: joyce e. friedman
Office: crye-leike, inc., realtors
MLS#:2751009
Source:NASHVILLE
Price summary
- Price:$709,000
- Price per sq. ft.:$272.48
- Monthly HOA dues:$4.17
About this home
Investment Opportunity. Assume 1-YR lease @ $3,500/mo. through 12-15-2025. Cap Rate 5.14%. See attachment Annual Property Operating Data for details. RENTED - Please DO NOT DISTURB the tenants. Call List Agent for details. Extreme Value for the Price. Contemporary design in highly desirable & walkable The Nations. 2-car attached garage, 2+parking pad & abundant storage. Move-in ready. Well-crafted & designed by Jackson Builders for today’s lifestyles. Efficiently utilized & well-thought out, usable spaced house w/ 4 oversized BRs/ 3 BAs. Boasts over 2,600 sf w/engineered hardwood flooring throughout, exceptional interior design choices & accents. Quartzite countertops, tiled back splashes & bath walls; gas range w/four burners, vent-a-hood vented to outside. Custom-crafted walk-in closets, moldings, steps w/wrought iron spindles, 2 walk-in pantries, gourmet island. Living room w/gas fireplace walks out to newly stained deck. Fenced backyard. Flexible 1st floor BR ensuite as office, den, playroom. Energy efficient tankless water heater, double paned windows, ceiling fans. Walk to W. Nash shops/dining, Charlotte Ave, 11-acre England Park. Convenient to I-40, downtown, hospitals, universities. Buyer and/or Buyer's Agent to verify all pertinent information .
Contact an agent
Home facts
- Year built:2023
- Listing ID #:2751009
- Added:392 day(s) ago
- Updated:November 19, 2025 at 03:19 PM
Rooms and interior
- Bedrooms:4
- Total bathrooms:3
- Full bathrooms:3
- Living area:2,602 sq. ft.
Heating and cooling
- Cooling:Ceiling Fan(s), Central Air, Electric
- Heating:Central, Electric
Structure and exterior
- Roof:Asphalt
- Year built:2023
- Building area:2,602 sq. ft.
- Lot area:0.08 Acres
Schools
- High school:Pearl Cohn Magnet High School
- Middle school:Moses McKissack Middle
- Elementary school:Cockrill Elementary
Utilities
- Water:Public, Water Available
- Sewer:Public Sewer
Finances and disclosures
- Price:$709,000
- Price per sq. ft.:$272.48
- Tax amount:$1,186
New listings near 603 Morrow Rd #A
- New
 $440,000Active2 beds 2 baths918 sq. ft.
$440,000Active2 beds 2 baths918 sq. ft.220 Lucile St, Nashville, TN 37207
MLS# 3047847Listed by: COMPASS - New
 $700,000Active4 beds 3 baths2,530 sq. ft.
$700,000Active4 beds 3 baths2,530 sq. ft.1332B Lischey Ave, Nashville, TN 37207
MLS# 3043774Listed by: COMPASS RE - New
 $299,900Active2 beds 1 baths759 sq. ft.
$299,900Active2 beds 1 baths759 sq. ft.1211 Thompson Pl, Nashville, TN 37217
MLS# 3046616Listed by: PROVISION REALTY GROUP - Open Sun, 2 to 4pmNew
 $699,000Active3 beds 2 baths1,635 sq. ft.
$699,000Active3 beds 2 baths1,635 sq. ft.1413 Chester Ave, Nashville, TN 37206
MLS# 3046770Listed by: COMPASS RE - New
 $699,000Active4 beds 4 baths2,548 sq. ft.
$699,000Active4 beds 4 baths2,548 sq. ft.5043 Cherrywood Dr, Nashville, TN 37211
MLS# 3046871Listed by: CRYE-LEIKE, INC., REALTORS - New
 $630,000Active2 beds 2 baths996 sq. ft.
$630,000Active2 beds 2 baths996 sq. ft.940 1st Ave N, Nashville, TN 37201
MLS# 3047315Listed by: BRANDON HANNAH PROPERTIES - New
 $499,900Active3 beds 3 baths2,132 sq. ft.
$499,900Active3 beds 3 baths2,132 sq. ft.4417 J J Watson Ave, Nashville, TN 37211
MLS# 3047336Listed by: COMPASS RE - New
 $600,000Active3 beds 2 baths1,897 sq. ft.
$600,000Active3 beds 2 baths1,897 sq. ft.1301 Howard Ave, Nashville, TN 37216
MLS# 3047505Listed by: ONWARD REAL ESTATE - New
 $279,000Active2 beds 2 baths1,053 sq. ft.
$279,000Active2 beds 2 baths1,053 sq. ft.21 Vaughns Gap Rd #55, Nashville, TN 37205
MLS# 3047773Listed by: SIMPLIHOM - New
 $549,000Active3.33 Acres
$549,000Active3.33 Acres0 Rychen Dr, Nashville, TN 37217
MLS# 3047819Listed by: WEAVER REAL ESTATE GROUP
