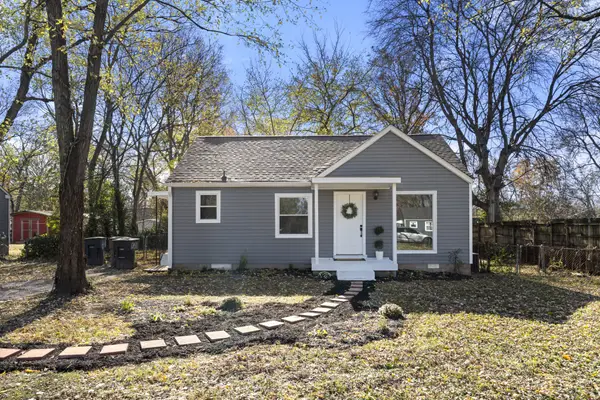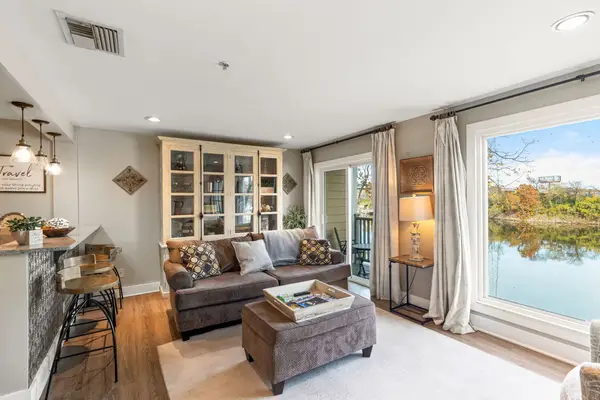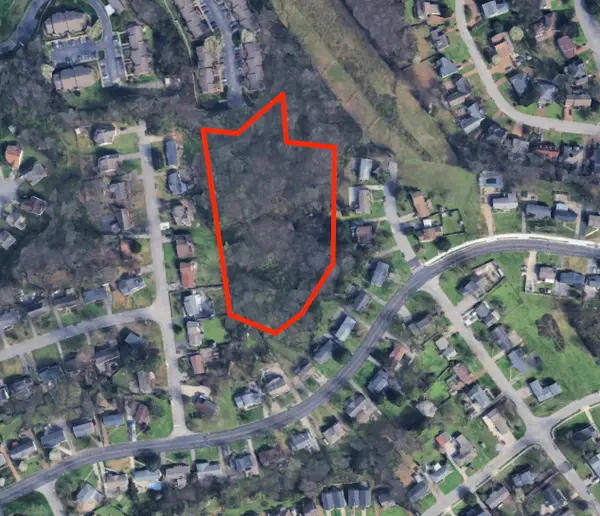603 N 5th St, Nashville, TN 37207
Local realty services provided by:Reliant Realty ERA Powered
603 N 5th St,Nashville, TN 37207
$399,000
- 3 Beds
- 1 Baths
- 925 sq. ft.
- Single family
- Active
Listed by: jaden ismael porto
Office: william wilson homes
MLS#:2882834
Source:NASHVILLE
Price summary
- Price:$399,000
- Price per sq. ft.:$431.35
About this home
back on market ! So excited to share this listing with you all in East Nashville/McFerrin Park! !! LOCATION !! cannot be stressed enough when considering what this property has to offer. McFerrin Park is known for its mix of residential homes, local businesses, and community spaces—making it perfect for first-time homebuyers, newly established Nashvillians, or locals looking for a fantastic property. All of that to go along with 2024 roof , 2024 HVAC systems , New electrical , New Plumbing and a Cleaned and well kept spacious crawl space for maintenance and storage on this home. You'll love the proximity to some of our favorite spots: For coffee: Forevermore, Haraz Coffee House, and All People Coffee are all within walking distance. For great eats & good times: The Pharmacy Burger, Redheaded Stranger, and Hawkers are just minutes away. For entertainment & nightlife: Enjoy easy access to The East Room, Green Hour, Southern Grist Brewing Co., and, of course, McFerrin Park itself! And that's all before you even step through the door! Inside, this home charms with refinished original hardwoods, glossy checkered kitchen tile, and a bold black-tiled bath—a perfect blend of classic character and modern design. It's ready for someone to add their own creative touch and make it truly their own! Sitting on an ultra-flat .22-acre lot, there's plenty of room for entertaining, landscaping, or hardscaping—bring your ideas to life! Don’t miss out on this fantastic opportunity in one of Nashville’s hottest neighborhoods! Call or text with any questions—I look forward to working together
Contact an agent
Home facts
- Year built:1963
- Listing ID #:2882834
- Added:191 day(s) ago
- Updated:November 19, 2025 at 03:34 PM
Rooms and interior
- Bedrooms:3
- Total bathrooms:1
- Full bathrooms:1
- Living area:925 sq. ft.
Heating and cooling
- Cooling:Central Air
- Heating:Central
Structure and exterior
- Year built:1963
- Building area:925 sq. ft.
- Lot area:0.22 Acres
Schools
- High school:Maplewood Comp High School
- Middle school:Jere Baxter Middle
- Elementary school:Ida B. Wells Elementary
Utilities
- Water:Public, Water Available
- Sewer:Public Sewer
Finances and disclosures
- Price:$399,000
- Price per sq. ft.:$431.35
- Tax amount:$1,583
New listings near 603 N 5th St
- New
 $440,000Active2 beds 2 baths918 sq. ft.
$440,000Active2 beds 2 baths918 sq. ft.220 Lucile St, Nashville, TN 37207
MLS# 3047847Listed by: COMPASS - New
 $700,000Active4 beds 3 baths2,530 sq. ft.
$700,000Active4 beds 3 baths2,530 sq. ft.1332B Lischey Ave, Nashville, TN 37207
MLS# 3043774Listed by: COMPASS RE - New
 $299,900Active2 beds 1 baths759 sq. ft.
$299,900Active2 beds 1 baths759 sq. ft.1211 Thompson Pl, Nashville, TN 37217
MLS# 3046616Listed by: PROVISION REALTY GROUP - Open Sun, 2 to 4pmNew
 $699,000Active3 beds 2 baths1,635 sq. ft.
$699,000Active3 beds 2 baths1,635 sq. ft.1413 Chester Ave, Nashville, TN 37206
MLS# 3046770Listed by: COMPASS RE - New
 $699,000Active4 beds 4 baths2,548 sq. ft.
$699,000Active4 beds 4 baths2,548 sq. ft.5043 Cherrywood Dr, Nashville, TN 37211
MLS# 3046871Listed by: CRYE-LEIKE, INC., REALTORS - New
 $630,000Active2 beds 2 baths996 sq. ft.
$630,000Active2 beds 2 baths996 sq. ft.940 1st Ave N, Nashville, TN 37201
MLS# 3047315Listed by: BRANDON HANNAH PROPERTIES - New
 $499,900Active3 beds 3 baths2,132 sq. ft.
$499,900Active3 beds 3 baths2,132 sq. ft.4417 J J Watson Ave, Nashville, TN 37211
MLS# 3047336Listed by: COMPASS RE - New
 $600,000Active3 beds 2 baths1,897 sq. ft.
$600,000Active3 beds 2 baths1,897 sq. ft.1301 Howard Ave, Nashville, TN 37216
MLS# 3047505Listed by: ONWARD REAL ESTATE - New
 $279,000Active2 beds 2 baths1,053 sq. ft.
$279,000Active2 beds 2 baths1,053 sq. ft.21 Vaughns Gap Rd #55, Nashville, TN 37205
MLS# 3047773Listed by: SIMPLIHOM - New
 $549,000Active3.33 Acres
$549,000Active3.33 Acres0 Rychen Dr, Nashville, TN 37217
MLS# 3047819Listed by: WEAVER REAL ESTATE GROUP
