6030 Bresslyn Rd, Nashville, TN 37205
Local realty services provided by:Reliant Realty ERA Powered
6030 Bresslyn Rd,Nashville, TN 37205
$10,000,000
- 5 Beds
- 9 Baths
- 11,048 sq. ft.
- Single family
- Active
Listed by:kristie gogo
Office:compass re
MLS#:2999837
Source:NASHVILLE
Price summary
- Price:$10,000,000
- Price per sq. ft.:$905.14
About this home
Welcome to this extraordinary 11,000-square-foot estate where timeless elegance meets cutting-edge sophistication. Clad in striking platinum stone and crowned with a sleek metal roof, this custom-built home redefines luxury living.
Step inside to discover impeccable craftsmanship and curated finishes throughout — from Calcutta Gold marble and Calcutta Viola accents to Taj Mahal quartzite countertops and full custom white oak cabinetry. V-groove white oak ceilings and smooth Venetian plaster walls add warmth and texture to the living and dining areas, blending modern design with organic richness.
The heart of the home is the stunning chef’s kitchen, outfitted with a 60-inch Wolf range and surrounded by premium materials and finishes. A fully equipped scullery functions as a true second kitchen, featuring a Wolf cooktop, double oven, microwave, dishwasher, and extensive storage — ideal for seamless entertaining and everyday luxury. The primary suite has soaring ceilings, floor to ceiling windows, 2 water closets, 2 person tub and heated floors for ultimate relaxation.
Every closet in the home is custom-designed to the highest standard, including magazine-worthy his-and-hers white oak primary closets offering boutique-level functionality and flair. Additional highlights include a main-level movie theater, bourbon room with an accompanying wine cellar, and a full-size resort gym.
Situated on 1.7 acres, the backyard is an entertainer’s dream. Enjoy a 20x44 resort-style pool, oversized hot tub, outdoor grilling station, sport court, and fire pit lounge — featuring an expansive gathering area enclosed by an automated screen for year-round enjoyment.
This estate is a rare fusion of bold design, comfort, and livability — a truly one-of-a-kind offering in Nashville luxury real estate.
Contact an agent
Home facts
- Year built:2025
- Listing ID #:2999837
- Added:64 day(s) ago
- Updated:October 09, 2025 at 03:49 PM
Rooms and interior
- Bedrooms:5
- Total bathrooms:9
- Full bathrooms:6
- Half bathrooms:3
- Living area:11,048 sq. ft.
Heating and cooling
- Cooling:Central Air, Dual, Electric
- Heating:Electric, Natural Gas
Structure and exterior
- Roof:Metal
- Year built:2025
- Building area:11,048 sq. ft.
- Lot area:1.64 Acres
Schools
- High school:Hillsboro Comp High School
- Middle school:H. G. Hill Middle
- Elementary school:Gower Elementary
Utilities
- Water:Public, Water Available
- Sewer:Public Sewer
Finances and disclosures
- Price:$10,000,000
- Price per sq. ft.:$905.14
- Tax amount:$6,733
New listings near 6030 Bresslyn Rd
- New
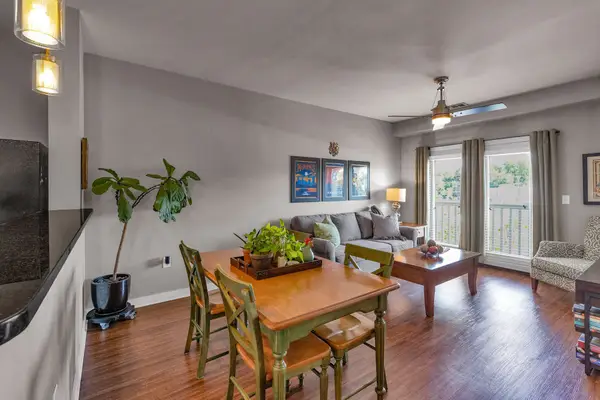 $239,900Active1 beds 1 baths675 sq. ft.
$239,900Active1 beds 1 baths675 sq. ft.2197 Nolensville Pike #324, Nashville, TN 37211
MLS# 3006245Listed by: IVORY LANE - New
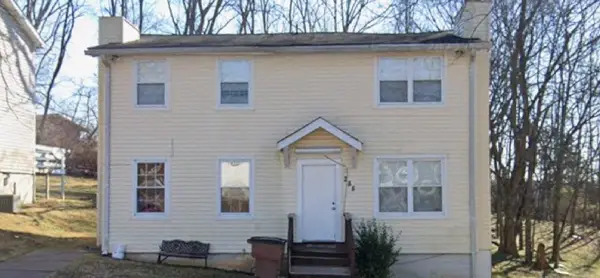 $3,000,000Active-- beds -- baths1,980 sq. ft.
$3,000,000Active-- beds -- baths1,980 sq. ft.268 Plus Park Blvd, Nashville, TN 37217
MLS# 3013689Listed by: FORTRESS REALTY INC. - New
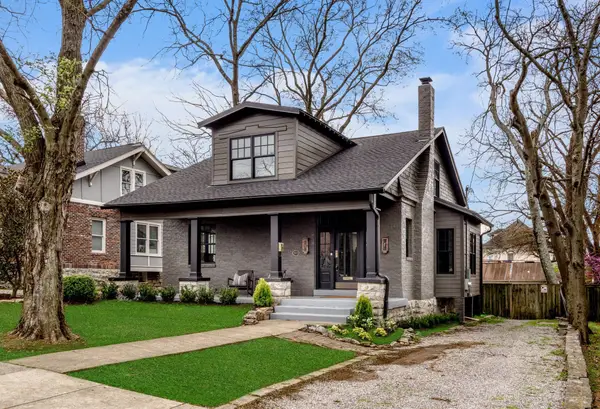 $1,500,000Active4 beds 4 baths2,639 sq. ft.
$1,500,000Active4 beds 4 baths2,639 sq. ft.1511 Ashwood Ave, Nashville, TN 37212
MLS# 3013694Listed by: COMPASS TENNESSEE, LLC - New
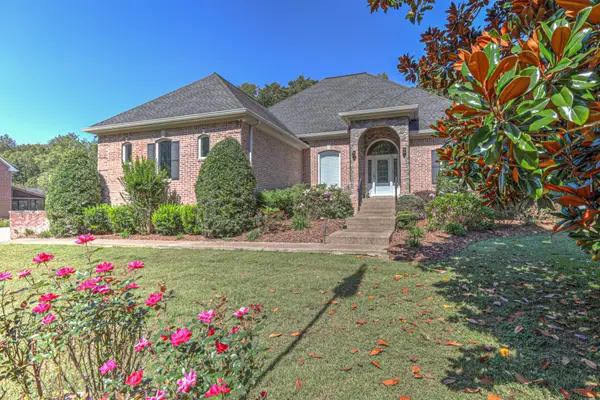 $947,540Active3 beds 3 baths2,579 sq. ft.
$947,540Active3 beds 3 baths2,579 sq. ft.8044 Charlotte Pike, Nashville, TN 37221
MLS# 3013696Listed by: POPLAR HILL REALTY COMPANY INC. - Open Sun, 2 to 4pmNew
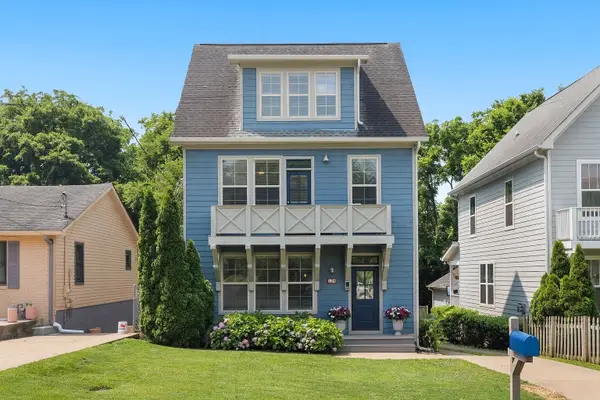 $714,900Active4 beds 4 baths2,326 sq. ft.
$714,900Active4 beds 4 baths2,326 sq. ft.124 Creighton Ave, Nashville, TN 37206
MLS# 3013697Listed by: COMPASS RE - New
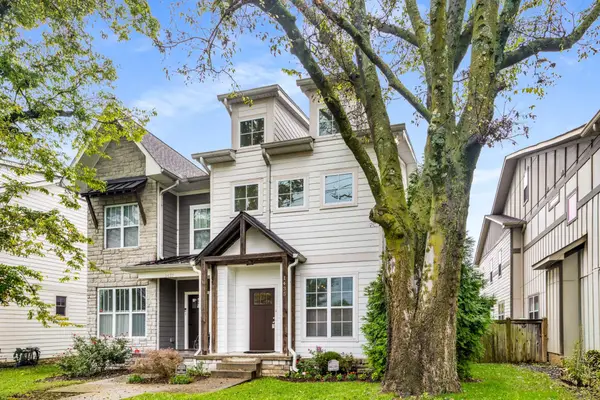 $1,150,000Active4 beds 5 baths3,394 sq. ft.
$1,150,000Active4 beds 5 baths3,394 sq. ft.1435 14th Ave S, Nashville, TN 37212
MLS# 3013708Listed by: FRIDRICH & CLARK REALTY - New
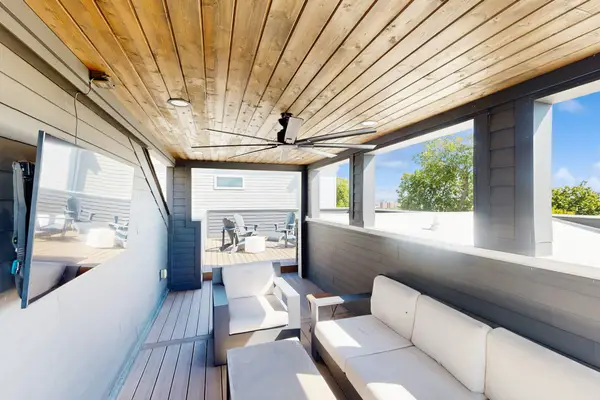 $885,000Active3 beds 4 baths2,503 sq. ft.
$885,000Active3 beds 4 baths2,503 sq. ft.3306B Trevor St, Nashville, TN 37209
MLS# 3013754Listed by: EXP REALTY - New
 $434,900Active4 beds 2 baths1,800 sq. ft.
$434,900Active4 beds 2 baths1,800 sq. ft.3679 Richbriar Cir, Nashville, TN 37211
MLS# 3013765Listed by: BENCHMARK REALTY, LLC - New
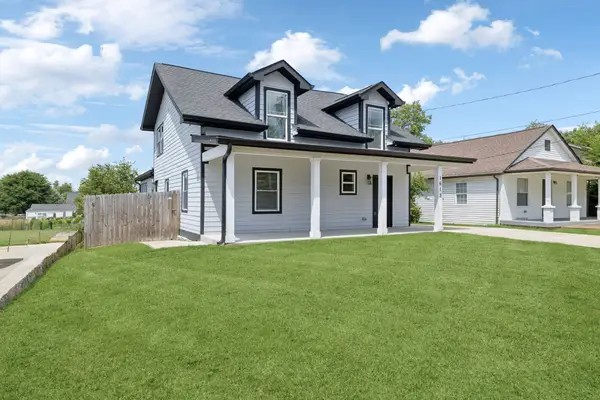 $600,000Active4 beds 3 baths2,702 sq. ft.
$600,000Active4 beds 3 baths2,702 sq. ft.1613 23rd Ave N, Nashville, TN 37208
MLS# 3013634Listed by: COMPASS TENNESSEE, LLC - New
 $295,000Active3 beds 1 baths975 sq. ft.
$295,000Active3 beds 1 baths975 sq. ft.1447 Dolan Rd, Nashville, TN 37218
MLS# 3013683Listed by: ZEITLIN SOTHEBY'S INTERNATIONAL REALTY
