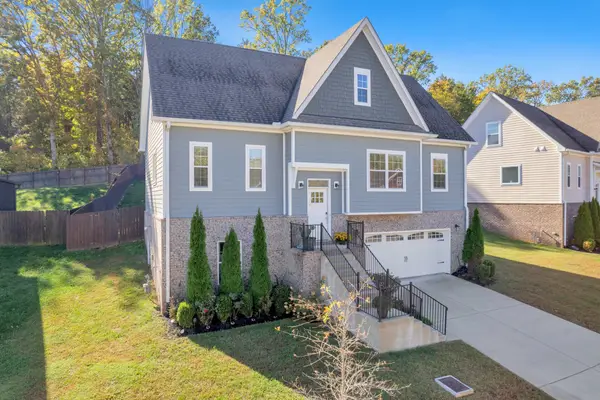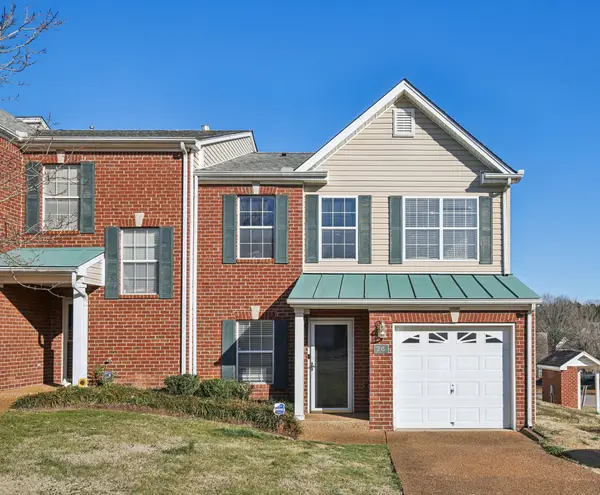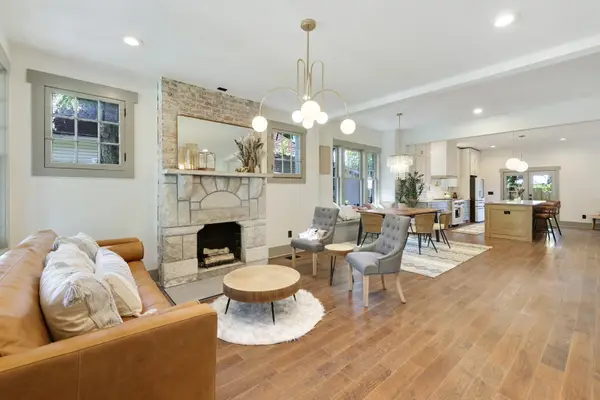6045 Sherwood Ct, Nashville, TN 37215
Local realty services provided by:Reliant Realty ERA Powered
Listed by: matthew marcus
Office: compass
MLS#:2963561
Source:NASHVILLE
Price summary
- Price:$2,349,000
- Price per sq. ft.:$467.93
About this home
NOV 19. Update: A new roof will be installed before closing. LENDER CREDIT up to $18,800 w/ Preferred Lender and 20% down. Sellers are willing to contribute toward the Buyer's closing costs or an equivalent amount up to 1.5% of the purchase price in exchange for future buyer customizations or repainting with an acceptable offer*. Set atop the ridgeline in Forest Hills on nearly 2.5 acres, this chateau-style home feels like a private retreat while keeping you close to the heart of Nashville. Built in 2005, it blends old-world charm with modern function—arched stone details and warm finishes paired with open, livable spaces.
A long, tree-lined drive leads to the home, tucked back for added privacy. Inside, vaulted ceilings and oversized windows flood the main living area with light. The layout offers both openness and intimacy—ideal for everyday living or hosting. The main-level primary suite provides convenience and privacy, while upstairs you’ll find three more bedrooms, including one currently used as a study with a fireplace and panoramic views of the Tennessee hills.
Downstairs, a private-entry guest suite is perfect for long-term visitors, an au pair, or a live-in relative—fully separated from the main living areas. An elevator connects all three floors, making access easy from the garage to the top level.
The design balances grand spaces with cozy rooms, nodding to classic European homes while staying grounded in practical comfort. From a formal dining room to casual gathering areas, every space has purpose and character.
Outside, the nearly 2.5-acre lot offers a peaceful buffer from the city—room for a future pool, gardens, or simply to enjoy as-is. Yet you’re just minutes from Green Hills, 12 South, Vanderbilt, and nearby parks.
This home is equal parts retreat and convenience—ideal for those seeking privacy, timeless design, and flexibility without leaving Nashville behind.
Contact an agent
Home facts
- Year built:2005
- Listing ID #:2963561
- Added:202 day(s) ago
- Updated:February 20, 2026 at 03:14 PM
Rooms and interior
- Bedrooms:5
- Total bathrooms:5
- Full bathrooms:4
- Half bathrooms:1
- Living area:5,020 sq. ft.
Heating and cooling
- Cooling:Central Air
- Heating:Central, Natural Gas
Structure and exterior
- Roof:Asphalt
- Year built:2005
- Building area:5,020 sq. ft.
- Lot area:2.47 Acres
Schools
- High school:Hillsboro Comp High School
- Middle school:John Trotwood Moore Middle
- Elementary school:Percy Priest Elementary
Utilities
- Water:Public, Water Available
- Sewer:Public Sewer
Finances and disclosures
- Price:$2,349,000
- Price per sq. ft.:$467.93
- Tax amount:$8,246
New listings near 6045 Sherwood Ct
- New
 $649,900Active3 beds 3 baths2,118 sq. ft.
$649,900Active3 beds 3 baths2,118 sq. ft.638 Timber Ln, Nashville, TN 37215
MLS# 3131997Listed by: ZEITLIN SOTHEBY'S INTERNATIONAL REALTY - Open Sun, 1 to 3pmNew
 $458,900Active3 beds 1 baths912 sq. ft.
$458,900Active3 beds 1 baths912 sq. ft.5615 Meadowcrest Ln, Nashville, TN 37209
MLS# 3132110Listed by: PARKSIDE REALTY, LLC - New
 $399,990Active3 beds 3 baths1,645 sq. ft.
$399,990Active3 beds 3 baths1,645 sq. ft.1327 Crown Point Pl, Nashville, TN 37211
MLS# 3132590Listed by: COMPASS - New
 $1,099,999Active4 beds 3 baths2,500 sq. ft.
$1,099,999Active4 beds 3 baths2,500 sq. ft.404 Rudolph Ave, Nashville, TN 37206
MLS# 3133177Listed by: DISCOVER TN REALTY LLC - New
 $609,900Active4 beds 4 baths2,489 sq. ft.
$609,900Active4 beds 4 baths2,489 sq. ft.1728 Woodland Pointe Dr, Nashville, TN 37214
MLS# 3133167Listed by: REGAL REALTY GROUP - New
 $398,900Active3 beds 1 baths1,138 sq. ft.
$398,900Active3 beds 1 baths1,138 sq. ft.2008 Riverside Dr, Nashville, TN 37216
MLS# 3133125Listed by: DALAMAR REAL ESTATE SERVICES, LLC - Open Sun, 2 to 4pmNew
 $350,000Active2 beds 1 baths700 sq. ft.
$350,000Active2 beds 1 baths700 sq. ft.818 Fatherland St #2, Nashville, TN 37206
MLS# 3133126Listed by: TRENDEX GROUP, LLC - New
 $349,900Active3 beds 3 baths1,737 sq. ft.
$349,900Active3 beds 3 baths1,737 sq. ft.26 Fawn Creek Pass, Nashville, TN 37214
MLS# 3133105Listed by: MULLINS REALTY GROUP, LLC - New
 $2,250,000Active4 beds 5 baths3,659 sq. ft.
$2,250,000Active4 beds 5 baths3,659 sq. ft.1000 Douglas Ave #996 & 1000, Nashville, TN 37206
MLS# 3133074Listed by: THE SAPPHIRE GROUP REAL ESTATE - New
 $1,100,000Active4 beds 4 baths2,402 sq. ft.
$1,100,000Active4 beds 4 baths2,402 sq. ft.1408 Douglas Ave, Nashville, TN 37206
MLS# 3072286Listed by: THE ASHTON REAL ESTATE GROUP OF RE/MAX ADVANTAGE

