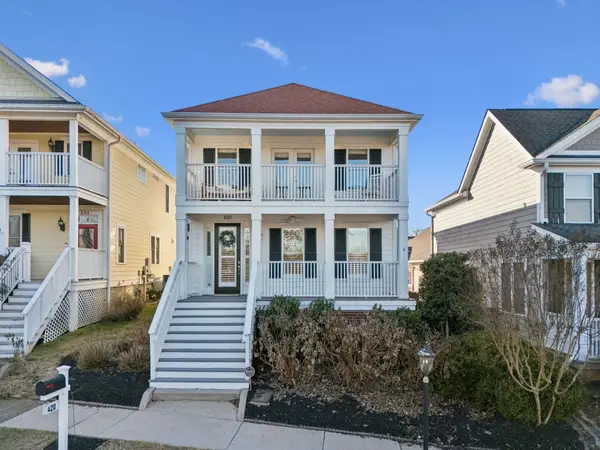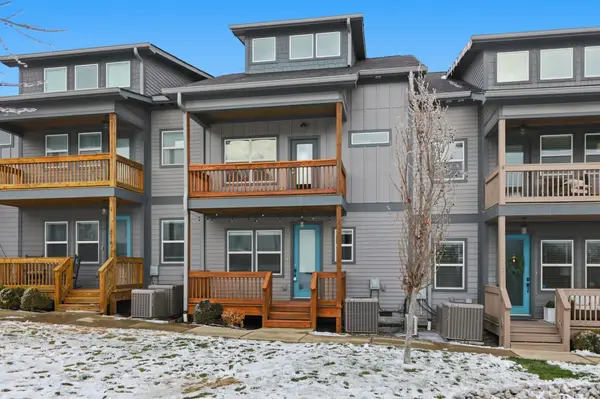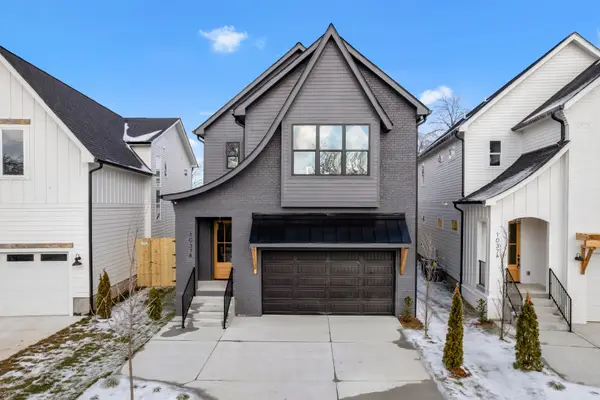Local realty services provided by:Reliant Realty ERA Powered
6054 Mill Tree Ct,Nashville, TN 37221
$469,900
- 3 Beds
- 3 Baths
- 1,787 sq. ft.
- Townhouse
- Active
Listed by: jan whitfield, joey parkhurst
Office: hvh realty, llc.
MLS#:3056628
Source:NASHVILLE
Price summary
- Price:$469,900
- Price per sq. ft.:$262.95
- Monthly HOA dues:$265
About this home
FINAL PHASE! END UNIT NEAR CUL-DE-SAC — Gatlinburg-style views just 20 minutes from West End Ave! Welcome to Ridgecrest at Riverwalk, a stunning new construction community perched on a scenic ridge overlooking the Harpeth River. These luxury townhomes feature an expansive owner’s suite with a large walk-in closet and oversized tile shower, a beautiful kitchen with quartz countertops, soft-close dovetail cabinetry made in Tennessee, and plenty of counter space overlooking the open living and dining areas. Enjoy beautiful hard-surface flooring, natural light throughout, and an attached painted and insulated garage. Flexible floor plan offers space for a home office or reading nook. Community amenities include three pools, walking trails, playground, and access to the Harpeth River greenway. Ridgecrest at Riverwalk combines elevated design, scenic beauty, and convenience—just minutes to shopping, restaurants, and parks in Bellevue. Come experience the best new townhomes Bellevue has to offer!
Contact an agent
Home facts
- Year built:2025
- Listing ID #:3056628
- Added:93 day(s) ago
- Updated:January 30, 2026 at 06:38 PM
Rooms and interior
- Bedrooms:3
- Total bathrooms:3
- Full bathrooms:2
- Half bathrooms:1
- Living area:1,787 sq. ft.
Heating and cooling
- Cooling:Central Air
- Heating:Central, Electric
Structure and exterior
- Roof:Asphalt
- Year built:2025
- Building area:1,787 sq. ft.
Schools
- High school:James Lawson High School
- Middle school:H. G. Hill Middle
- Elementary school:Gower Elementary
Utilities
- Water:Public, Water Available
- Sewer:Public Sewer
Finances and disclosures
- Price:$469,900
- Price per sq. ft.:$262.95
- Tax amount:$3,300
New listings near 6054 Mill Tree Ct
- New
 $279,900Active3 beds 2 baths1,466 sq. ft.
$279,900Active3 beds 2 baths1,466 sq. ft.2732 Penn Meade Dr, Nashville, TN 37214
MLS# 3117506Listed by: WELCOME HOME PROPERTIES TN INC. - New
 $399,999Active3 beds 2 baths1,857 sq. ft.
$399,999Active3 beds 2 baths1,857 sq. ft.724 General George Patton Rd, Nashville, TN 37221
MLS# 3118685Listed by: BENCHMARK REALTY, LLC - New
 $649,990Active3 beds 3 baths2,070 sq. ft.
$649,990Active3 beds 3 baths2,070 sq. ft.420 Patina Cir, Nashville, TN 37209
MLS# 3117848Listed by: COMPASS RE - New
 $585,000Active3 beds 4 baths1,747 sq. ft.
$585,000Active3 beds 4 baths1,747 sq. ft.2410 Meharry Blvd #3, Nashville, TN 37208
MLS# 3118518Listed by: HIVE NASHVILLE LLC - New
 $312,000Active3 beds 3 baths1,688 sq. ft.
$312,000Active3 beds 3 baths1,688 sq. ft.181 Nashboro Grns, Nashville, TN 37217
MLS# 3118216Listed by: BERKSHIRE HATHAWAY HOMESERVICES WOODMONT REALTY - New
 $589,900Active3 beds 4 baths2,003 sq. ft.
$589,900Active3 beds 4 baths2,003 sq. ft.220 Croleywood Ln, Nashville, TN 37209
MLS# 3118445Listed by: MAINSTAY BROKERAGE LLC - New
 $4,250,000Active6 beds 8 baths6,255 sq. ft.
$4,250,000Active6 beds 8 baths6,255 sq. ft.280 Harding Pl, Nashville, TN 37205
MLS# 3113277Listed by: COVEY RISE PROPERTIES LLC - New
 $999,000Active3 beds 4 baths2,740 sq. ft.
$999,000Active3 beds 4 baths2,740 sq. ft.1037 Mitchell Rd #B, Nashville, TN 37206
MLS# 3117443Listed by: COMPASS TENNESSEE, LLC - New
 $460,000Active3 beds 3 baths1,886 sq. ft.
$460,000Active3 beds 3 baths1,886 sq. ft.208 Thompson Park Dr #34, Nashville, TN 37211
MLS# 3118386Listed by: MAINSTAY BROKERAGE LLC - New
 $1,100,000Active4 beds 3 baths2,500 sq. ft.
$1,100,000Active4 beds 3 baths2,500 sq. ft.404 Rudolph Ave, Nashville, TN 37206
MLS# 3118367Listed by: DISCOVER TN REALTY LLC

