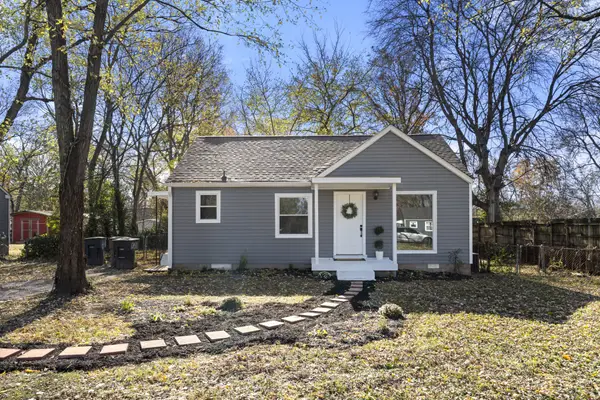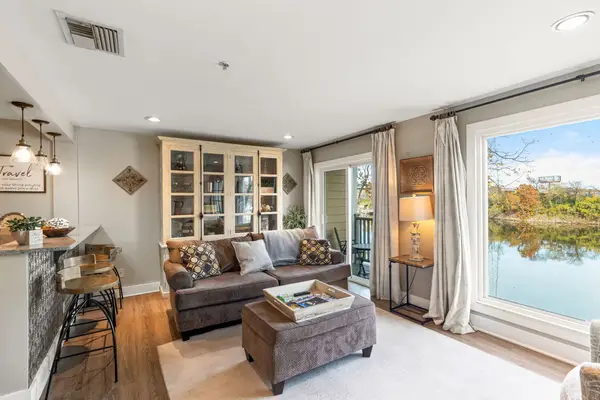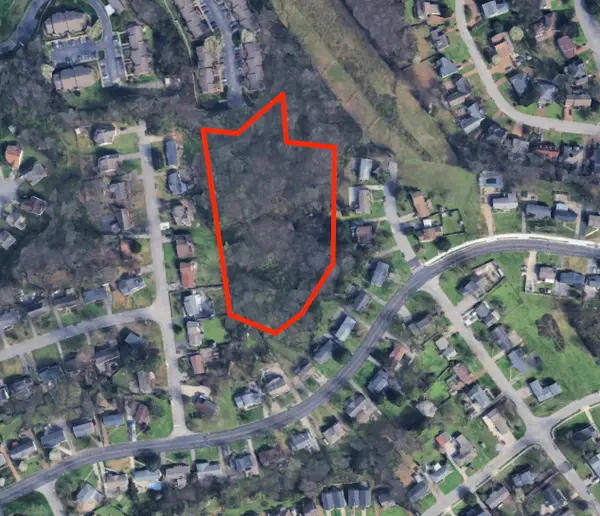6104 California Ave, Nashville, TN 37209
Local realty services provided by:Reliant Realty ERA Powered
6104 California Ave,Nashville, TN 37209
$849,900
- 3 Beds
- 3 Baths
- 2,427 sq. ft.
- Single family
- Active
Listed by: david norrbom, brian milton vance
Office: mw real estate co.
MLS#:2662372
Source:NASHVILLE
Price summary
- Price:$849,900
- Price per sq. ft.:$350.19
About this home
Discover the charm of The Nations neighborhood with this stunning 3-bedroom, 2.5-bathroom home, complete with a bonus room. Built in 2020, this unique single-family residence stands out as one of the few non-HPR homes in the area, offering the privacy and exclusivity that discerning buyers seek. Step inside to an open floor plan with soaring ceilings and an attached two-car garage for ultimate convenience. The gourmet kitchen boasts a high-end gas range and sleek quartz countertops. Retreat to the master suite, featuring a luxurious bathroom, while the versatile bonus room serves perfectly as a home office or den. Situated just moments from the vibrant 51st Avenue's dining and entertainment options, and within easy reach of groceries, Lowe's, Costco, Trader Joe’s, and Target. This exceptional home in The Nations is truly a rare find. Schedule your tour today and take the first step towards making this remarkable property your own!
Contact an agent
Home facts
- Year built:2020
- Listing ID #:2662372
- Added:534 day(s) ago
- Updated:November 19, 2025 at 03:19 PM
Rooms and interior
- Bedrooms:3
- Total bathrooms:3
- Full bathrooms:2
- Half bathrooms:1
- Living area:2,427 sq. ft.
Heating and cooling
- Cooling:Ceiling Fan(s), Central Air
- Heating:Central
Structure and exterior
- Roof:Asphalt
- Year built:2020
- Building area:2,427 sq. ft.
- Lot area:0.1 Acres
Schools
- High school:Pearl Cohn Magnet High School
- Middle school:Moses McKissack Middle
- Elementary school:Cockrill Elementary
Utilities
- Water:Public, Water Available
- Sewer:Public Sewer
Finances and disclosures
- Price:$849,900
- Price per sq. ft.:$350.19
- Tax amount:$4,907
New listings near 6104 California Ave
- New
 $440,000Active2 beds 2 baths918 sq. ft.
$440,000Active2 beds 2 baths918 sq. ft.220 Lucile St, Nashville, TN 37207
MLS# 3047847Listed by: COMPASS - New
 $700,000Active4 beds 3 baths2,530 sq. ft.
$700,000Active4 beds 3 baths2,530 sq. ft.1332B Lischey Ave, Nashville, TN 37207
MLS# 3043774Listed by: COMPASS RE - New
 $299,900Active2 beds 1 baths759 sq. ft.
$299,900Active2 beds 1 baths759 sq. ft.1211 Thompson Pl, Nashville, TN 37217
MLS# 3046616Listed by: PROVISION REALTY GROUP - Open Sun, 2 to 4pmNew
 $699,000Active3 beds 2 baths1,635 sq. ft.
$699,000Active3 beds 2 baths1,635 sq. ft.1413 Chester Ave, Nashville, TN 37206
MLS# 3046770Listed by: COMPASS RE - New
 $699,000Active4 beds 4 baths2,548 sq. ft.
$699,000Active4 beds 4 baths2,548 sq. ft.5043 Cherrywood Dr, Nashville, TN 37211
MLS# 3046871Listed by: CRYE-LEIKE, INC., REALTORS - New
 $630,000Active2 beds 2 baths996 sq. ft.
$630,000Active2 beds 2 baths996 sq. ft.940 1st Ave N, Nashville, TN 37201
MLS# 3047315Listed by: BRANDON HANNAH PROPERTIES - New
 $499,900Active3 beds 3 baths2,132 sq. ft.
$499,900Active3 beds 3 baths2,132 sq. ft.4417 J J Watson Ave, Nashville, TN 37211
MLS# 3047336Listed by: COMPASS RE - New
 $600,000Active3 beds 2 baths1,897 sq. ft.
$600,000Active3 beds 2 baths1,897 sq. ft.1301 Howard Ave, Nashville, TN 37216
MLS# 3047505Listed by: ONWARD REAL ESTATE - New
 $279,000Active2 beds 2 baths1,053 sq. ft.
$279,000Active2 beds 2 baths1,053 sq. ft.21 Vaughns Gap Rd #55, Nashville, TN 37205
MLS# 3047773Listed by: SIMPLIHOM - New
 $549,000Active3.33 Acres
$549,000Active3.33 Acres0 Rychen Dr, Nashville, TN 37217
MLS# 3047819Listed by: WEAVER REAL ESTATE GROUP
