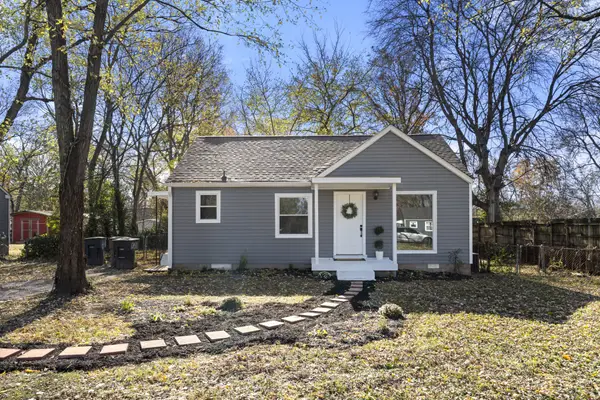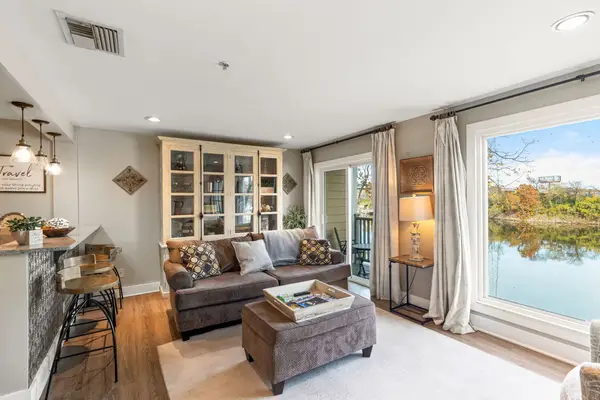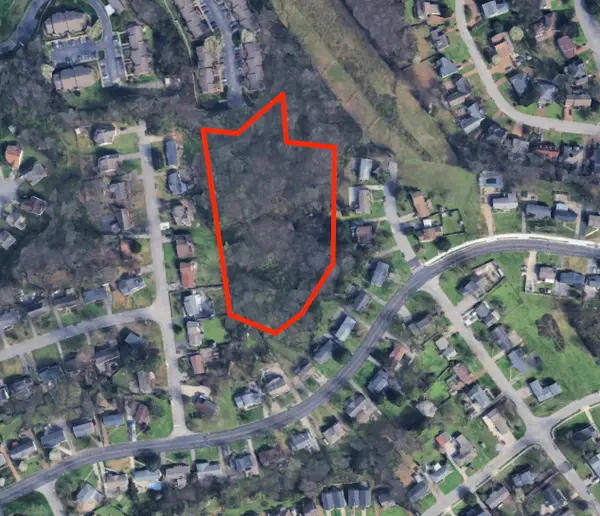6116B California Ave, Nashville, TN 37209
Local realty services provided by:ERA Chappell & Associates Realty & Rental
6116B California Ave,Nashville, TN 37209
$699,900
- 3 Beds
- 3 Baths
- 2,147 sq. ft.
- Single family
- Active
Listed by: cindy anderson crocker
Office: the wilson group real estate services
MLS#:2706058
Source:NASHVILLE
Price summary
- Price:$699,900
- Price per sq. ft.:$325.99
About this home
Feels new, looks new & this 2017 construction is absolutely move in ready! Within walking distance to The Nations hip, hot spots & a great side walk at the street. Freshly painted & loaded w WOW! Great open plan includes beautiful white kitchen cabinets, gas stove, 4 chair island & lovely pendant lighting. An organizers dream with pull outs and space savers in the kitchen. PLUS spacious pantry & butlers pantry. Separate dining room & the private office is IN ADDITION to the 3 bedrooms! A mere flip of the switch & the family room gas fireplace will soon be your new best friend! Three spacious bedrooms upstairs with fabulous closets & laundry room. Loads of windows, beautiful sand & finish hardwood floors throughout, tile in wet areas. Enjoy your morning cup of Joe on the freshly sealed, covered back deck & watch sunsets from the front porch. Fenced backyard for kiddos & furry babies. 2 car garage-port plus parking pad behind garage-port. Tankless water heater. Washer & dryer remain.
Contact an agent
Home facts
- Year built:2017
- Listing ID #:2706058
- Added:425 day(s) ago
- Updated:November 19, 2025 at 03:34 PM
Rooms and interior
- Bedrooms:3
- Total bathrooms:3
- Full bathrooms:2
- Half bathrooms:1
- Living area:2,147 sq. ft.
Heating and cooling
- Cooling:Ceiling Fan(s), Central Air
- Heating:Central
Structure and exterior
- Year built:2017
- Building area:2,147 sq. ft.
- Lot area:0.02 Acres
Schools
- High school:Pearl Cohn Magnet High School
- Middle school:Moses McKissack Middle
- Elementary school:Cockrill Elementary
Utilities
- Water:Public, Water Available
- Sewer:Public Sewer
Finances and disclosures
- Price:$699,900
- Price per sq. ft.:$325.99
- Tax amount:$4,002
New listings near 6116B California Ave
- New
 $440,000Active2 beds 2 baths918 sq. ft.
$440,000Active2 beds 2 baths918 sq. ft.220 Lucile St, Nashville, TN 37207
MLS# 3047847Listed by: COMPASS - New
 $700,000Active4 beds 3 baths2,530 sq. ft.
$700,000Active4 beds 3 baths2,530 sq. ft.1332B Lischey Ave, Nashville, TN 37207
MLS# 3043774Listed by: COMPASS RE - New
 $299,900Active2 beds 1 baths759 sq. ft.
$299,900Active2 beds 1 baths759 sq. ft.1211 Thompson Pl, Nashville, TN 37217
MLS# 3046616Listed by: PROVISION REALTY GROUP - Open Sun, 2 to 4pmNew
 $699,000Active3 beds 2 baths1,635 sq. ft.
$699,000Active3 beds 2 baths1,635 sq. ft.1413 Chester Ave, Nashville, TN 37206
MLS# 3046770Listed by: COMPASS RE - New
 $699,000Active4 beds 4 baths2,548 sq. ft.
$699,000Active4 beds 4 baths2,548 sq. ft.5043 Cherrywood Dr, Nashville, TN 37211
MLS# 3046871Listed by: CRYE-LEIKE, INC., REALTORS - New
 $630,000Active2 beds 2 baths996 sq. ft.
$630,000Active2 beds 2 baths996 sq. ft.940 1st Ave N, Nashville, TN 37201
MLS# 3047315Listed by: BRANDON HANNAH PROPERTIES - New
 $499,900Active3 beds 3 baths2,132 sq. ft.
$499,900Active3 beds 3 baths2,132 sq. ft.4417 J J Watson Ave, Nashville, TN 37211
MLS# 3047336Listed by: COMPASS RE - New
 $600,000Active3 beds 2 baths1,897 sq. ft.
$600,000Active3 beds 2 baths1,897 sq. ft.1301 Howard Ave, Nashville, TN 37216
MLS# 3047505Listed by: ONWARD REAL ESTATE - New
 $279,000Active2 beds 2 baths1,053 sq. ft.
$279,000Active2 beds 2 baths1,053 sq. ft.21 Vaughns Gap Rd #55, Nashville, TN 37205
MLS# 3047773Listed by: SIMPLIHOM - New
 $549,000Active3.33 Acres
$549,000Active3.33 Acres0 Rychen Dr, Nashville, TN 37217
MLS# 3047819Listed by: WEAVER REAL ESTATE GROUP
