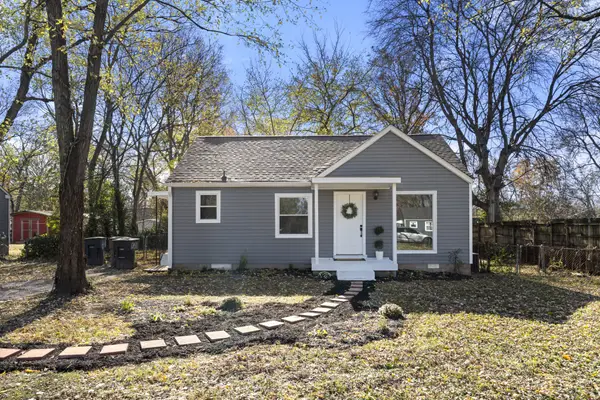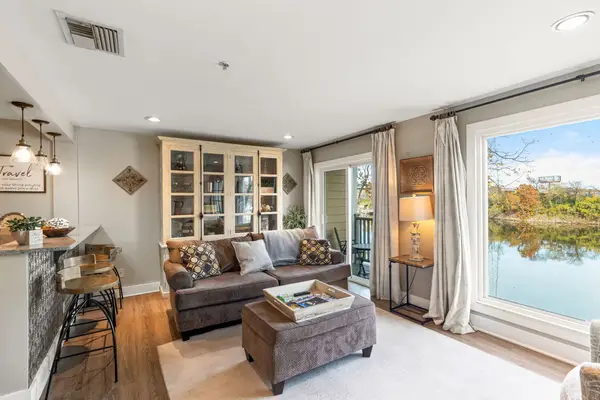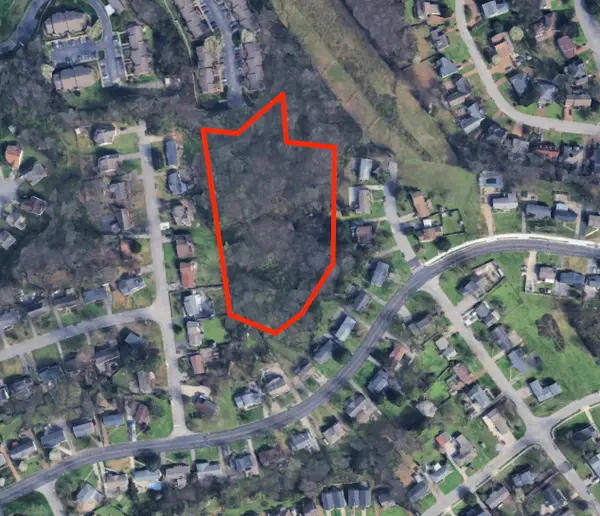612 Mt Pisgah Ct, Nashville, TN 37211
Local realty services provided by:ERA Chappell & Associates Realty & Rental
612 Mt Pisgah Ct,Nashville, TN 37211
$514,999
- 3 Beds
- 2 Baths
- 1,470 sq. ft.
- Single family
- Active
Listed by: jon webber
Office: franklin real estate group
MLS#:2815649
Source:NASHVILLE
Price summary
- Price:$514,999
- Price per sq. ft.:$350.34
About this home
Recently renovated home on HUGE lot with creek, giant garage, storage shed, and two decks, on quiet cul-de-sac just north of the Williamson County line with NO HOA— all for under 515k! Enjoy the sights and sounds of your new oasis —a babbling creek and lightning bugs hovering over your massive yard — the feel of country living with all the convenience of being just 5min to grocery/restaurants and ~15min to downtown Nashville. Chickens, food plots, greenhouse, fruit trees? The possibilities are endless! Several updates/upgrades since purchase with $55.7k invested including new roof (2025), HVAC (2024), water heater (2023), bathroom remodel, electrical upgrades, extensive landscaping and more. Peaceful neighborhood with convenient access to I-65 via OHB or Concord Rd. Low taxes — Davidson County gen. services district. Enjoy this beautifully renovated home or build new on this massive lot with creek frontage.
Contact an agent
Home facts
- Year built:1983
- Listing ID #:2815649
- Added:222 day(s) ago
- Updated:November 19, 2025 at 03:19 PM
Rooms and interior
- Bedrooms:3
- Total bathrooms:2
- Full bathrooms:2
- Living area:1,470 sq. ft.
Heating and cooling
- Cooling:Central Air
Structure and exterior
- Roof:Shingle
- Year built:1983
- Building area:1,470 sq. ft.
- Lot area:0.59 Acres
Schools
- High school:John Overton Comp High School
- Middle school:William Henry Oliver Middle
- Elementary school:May Werthan Shayne Elementary School
Utilities
- Water:Public, Water Available
- Sewer:Septic Tank
Finances and disclosures
- Price:$514,999
- Price per sq. ft.:$350.34
- Tax amount:$2,070
New listings near 612 Mt Pisgah Ct
- New
 $440,000Active2 beds 2 baths918 sq. ft.
$440,000Active2 beds 2 baths918 sq. ft.220 Lucile St, Nashville, TN 37207
MLS# 3047847Listed by: COMPASS - New
 $700,000Active4 beds 3 baths2,530 sq. ft.
$700,000Active4 beds 3 baths2,530 sq. ft.1332B Lischey Ave, Nashville, TN 37207
MLS# 3043774Listed by: COMPASS RE - New
 $299,900Active2 beds 1 baths759 sq. ft.
$299,900Active2 beds 1 baths759 sq. ft.1211 Thompson Pl, Nashville, TN 37217
MLS# 3046616Listed by: PROVISION REALTY GROUP - Open Sun, 2 to 4pmNew
 $699,000Active3 beds 2 baths1,635 sq. ft.
$699,000Active3 beds 2 baths1,635 sq. ft.1413 Chester Ave, Nashville, TN 37206
MLS# 3046770Listed by: COMPASS RE - New
 $699,000Active4 beds 4 baths2,548 sq. ft.
$699,000Active4 beds 4 baths2,548 sq. ft.5043 Cherrywood Dr, Nashville, TN 37211
MLS# 3046871Listed by: CRYE-LEIKE, INC., REALTORS - New
 $630,000Active2 beds 2 baths996 sq. ft.
$630,000Active2 beds 2 baths996 sq. ft.940 1st Ave N, Nashville, TN 37201
MLS# 3047315Listed by: BRANDON HANNAH PROPERTIES - New
 $499,900Active3 beds 3 baths2,132 sq. ft.
$499,900Active3 beds 3 baths2,132 sq. ft.4417 J J Watson Ave, Nashville, TN 37211
MLS# 3047336Listed by: COMPASS RE - New
 $600,000Active3 beds 2 baths1,897 sq. ft.
$600,000Active3 beds 2 baths1,897 sq. ft.1301 Howard Ave, Nashville, TN 37216
MLS# 3047505Listed by: ONWARD REAL ESTATE - New
 $279,000Active2 beds 2 baths1,053 sq. ft.
$279,000Active2 beds 2 baths1,053 sq. ft.21 Vaughns Gap Rd #55, Nashville, TN 37205
MLS# 3047773Listed by: SIMPLIHOM - New
 $549,000Active3.33 Acres
$549,000Active3.33 Acres0 Rychen Dr, Nashville, TN 37217
MLS# 3047819Listed by: WEAVER REAL ESTATE GROUP
